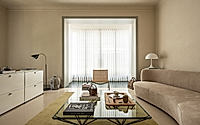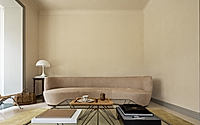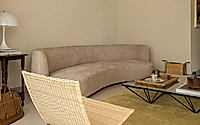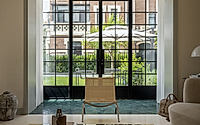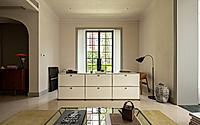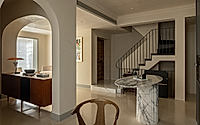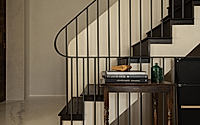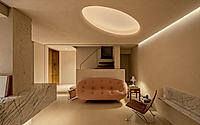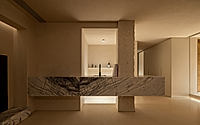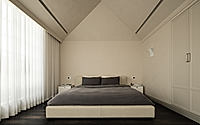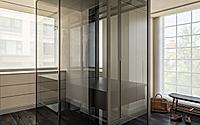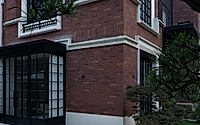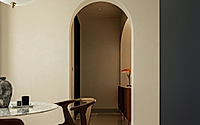Finding Emotion in Tranquility and Restraint: Exploring OUTIN.Design’s Serene Residence in Ningbo
Crafted by the visionary OUTIN.Design, this captivating house in Ningbo, China, offers a harmonious blend of tranquility and emotional resonance. Designed in 2024, this residential project invites residents to explore the depths of their own self-awareness, with thoughtfully curated spaces that seamlessly integrate nature and modern elegance.
From the flowing staircase to the meticulously selected furniture and finishes, every detail in this house is imbued with a sense of calm and contemplation, creating an inviting retreat from the outside world.

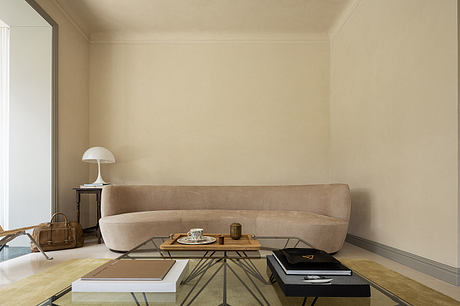
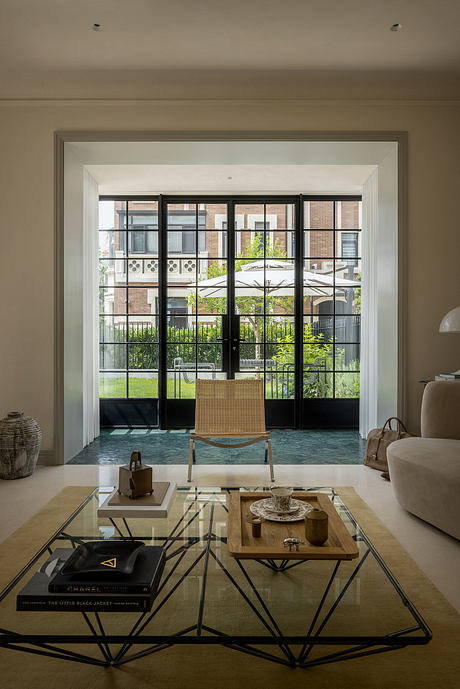
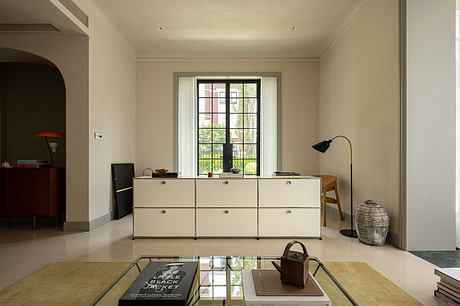
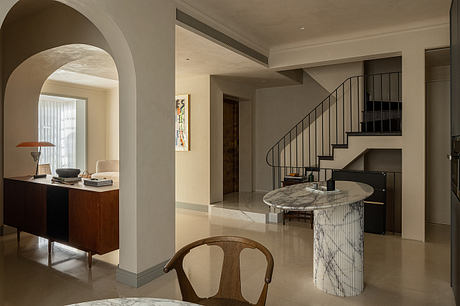
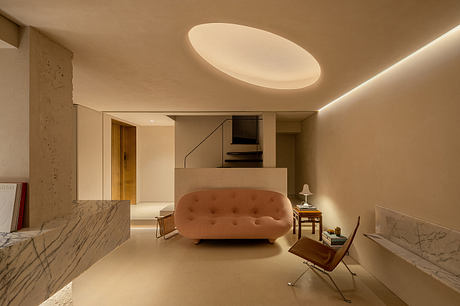
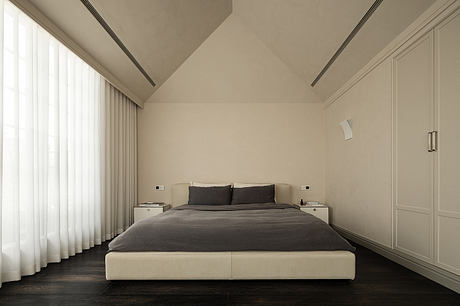
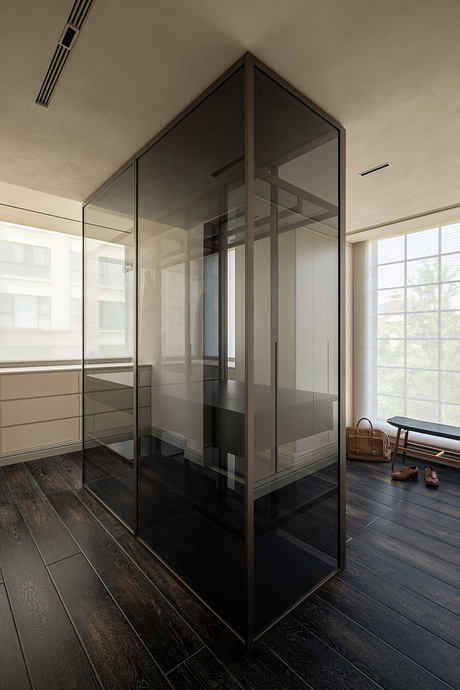
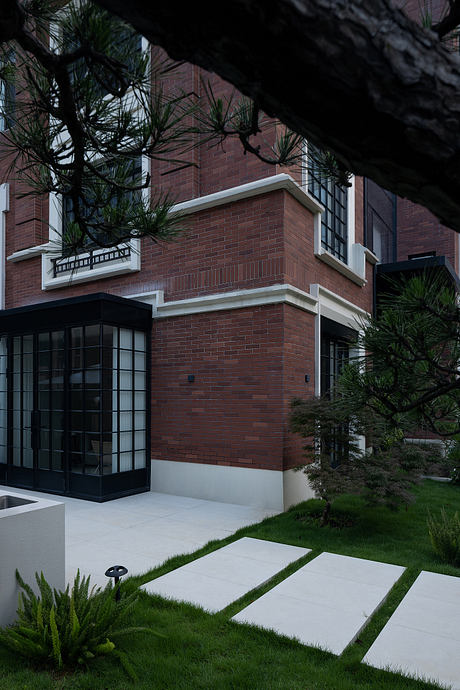
About Finding Emotion in Tranquility and Restraint
Transcending Boundaries: A Harmonious Fusion of Form and Function
In Ningbo, China, a captivating residential project, “Finding Emotion in Tranquility and Restraint,” crafted by OUTIN.Design, stands as a testament to the power of design in shaping the human experience. Designed in 2024, this house project challenges the conventional notions of separation, inviting its inhabitants to write their own narratives within its walls.
Embracing the Essence of Self
Adler’s words echo through the design, acknowledging that our self-identity is often defined by our past experiences. However, this project encourages residents to embrace their inherent potential, allowing the space to become a canvas for their unique personalities and rules. With pure lines, sculptural beauty, and expressive marble, the interior seamlessly blends vintage architecture and modern elegance, drawing inspiration solely from nature.
A Journey through Senses and Spaces
As the eye travels from the dining room to the living area, the harmonious order of objects, furniture, and lighting creates a captivating visual experience. The French windows and doors serve as a transition, constantly dialoguing with the natural surroundings. Neutral micro-cement finishes act as an intermediary between light and space, whispering a soothing conversation with every surface, texture, and detail.
Curating Comfort and Contemplation
Beyond the visual realm, the project caters to the other senses, inviting the occupants to feel the details with their body. The soft seating of the GUBI Stay Lounge Collection sofa, with its embracing shape, encourages relaxation and quiet reading. The bold B&B coffee table and the wicker Fritzhansen lounge chair add layers of texture and nature to the living room, while the warm-toned wool rug grounds the space.
Seamless Integration of Form and Function
Utility and artistry converge seamlessly in the design. The marble center island creates a striking focal point, while the Knoll round dining table, with its graceful fluidity, softens the hard architectural lines. The Fritzhansen chandelier, shaped like a seashell, emits a soft glow, transforming every meal into a sensory delight.
A Rhythmic Descent into Relaxation
Descending the curved staircase, the lower level unfolds as a space for relaxation, entertainment, and storage. Geometric modernism meets Fauvism and luxury, with hand-chiseled columns and veined marble creating a unique fusion. Rounded windows mimic the sky’s light, integrating a sense of natural spaciousness into the interior.
A Sanctuary for the Senses
Ascending to the bedroom, each space possesses its distinct sound and “ritual,” becoming integral to the occupant’s experience. Positioned to receive the most sunlight, the bedroom offers a sanctuary for rest and contemplation, where the day’s fatigue is soothed by the fragrance of herbs and the gentle music. Shelves and display spaces collect and activate the resident’s remembered experiences, creating a personal haven.
Elevating the Everyday
The USM cabinet and antique wooden bench serve as a bedside table, blending simplicity and generosity with an antique flavor. The grouping of USM pulleys offers versatility, while the SANTA & COLE table lamp emits a cozy, soft light. Every corner of this project has been carefully designed and conceptualized, transforming the everyday into a “sense of life” and a temple of everyday living.
Photography courtesy of OUTIN.Design
Visit OUTIN.Design
