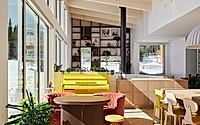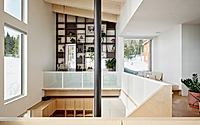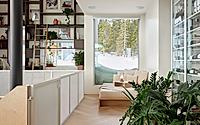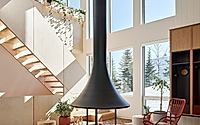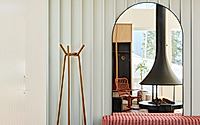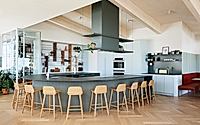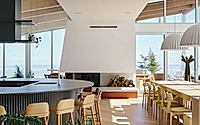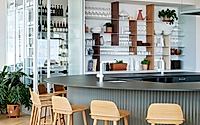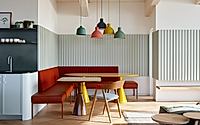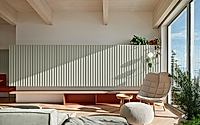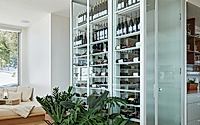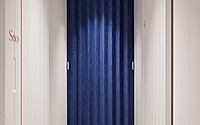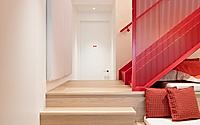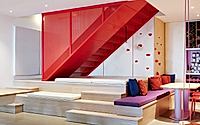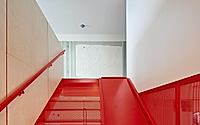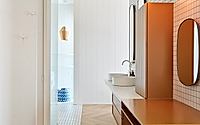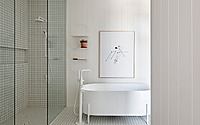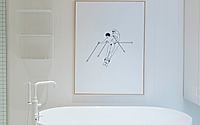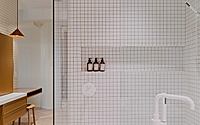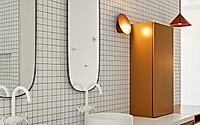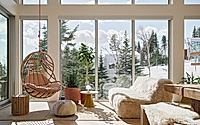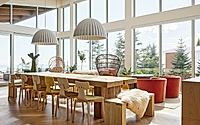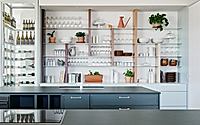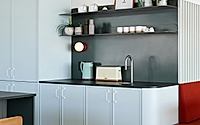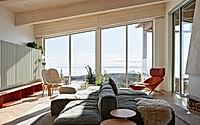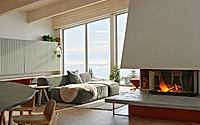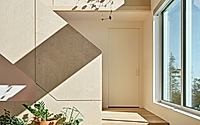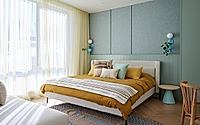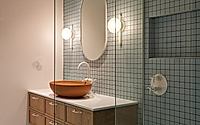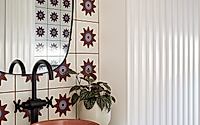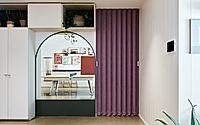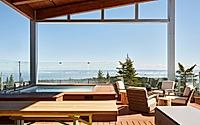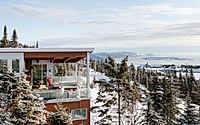Bertha: Luxury Nordic Chalet Design in Québec
In a picturesque corner of Québec, Canada, the Perron team has crafted a remarkable family chalet that blends the luxurious ambiance of a boutique hotel with the warm comforts of a private residence. Dubbed “Bertha,” this 2023 project was designed to accommodate numerous guests, family members, and friends, creating a harmonious space for both gathering and personal retreat. Leveraging its expertise and European manufacturer connections, the Perron team has delivered a truly turnkey, tailor-made design that seamlessly integrates the hotel experience into a luxurious family home.
With a Nordic-inspired aesthetic, abundant natural light, and custom furnishings, Bertha radiates a sense of positive energy and functionality that caters to both adult and child alike.

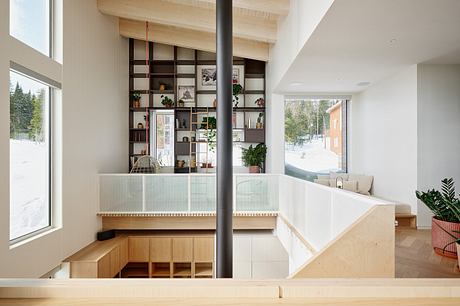
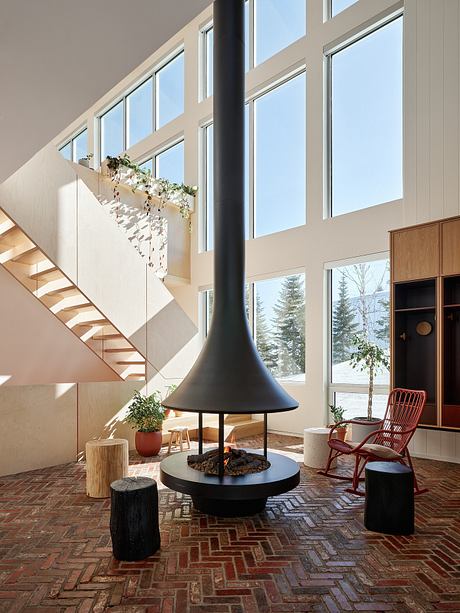
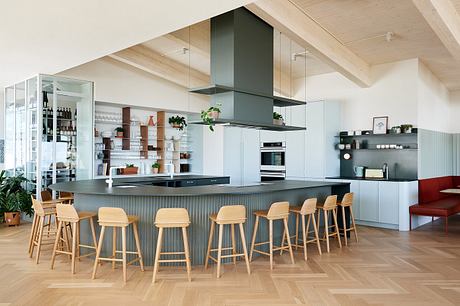
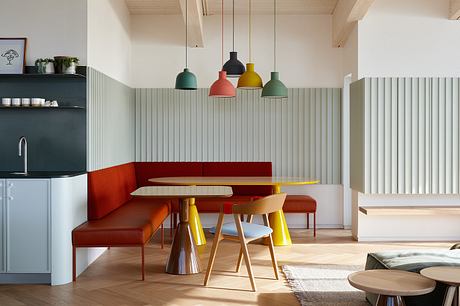
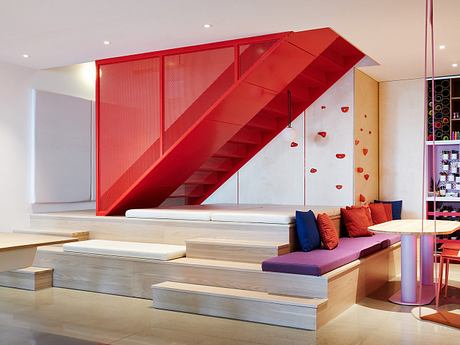
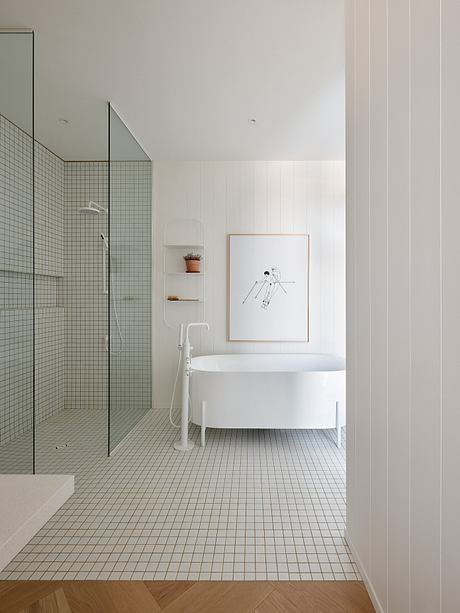
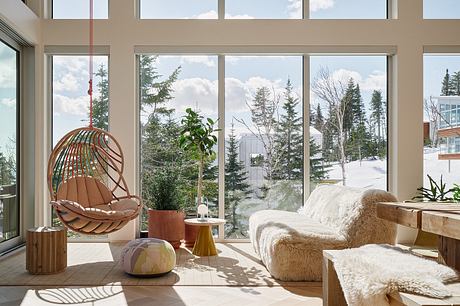
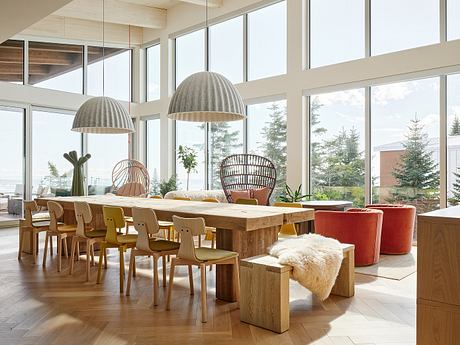
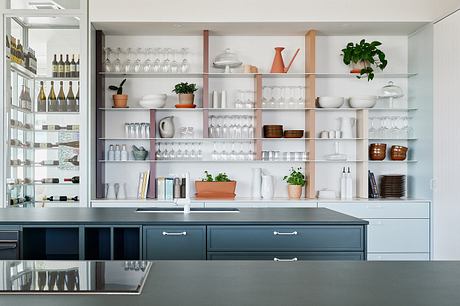
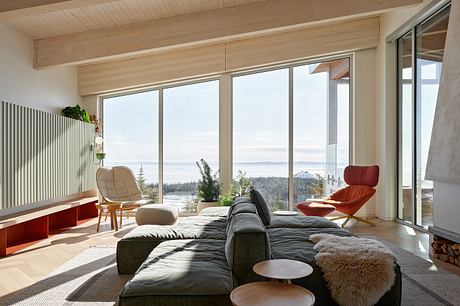
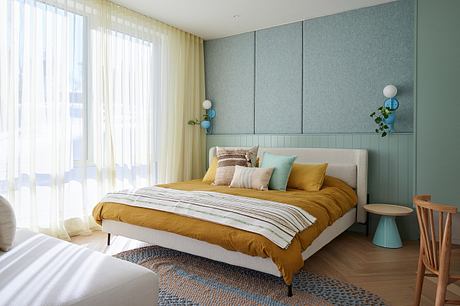
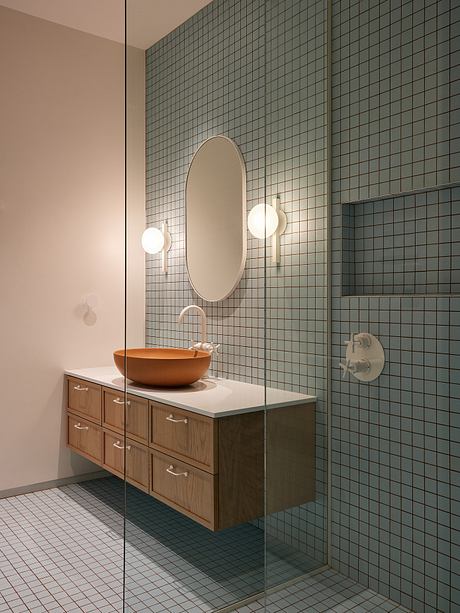
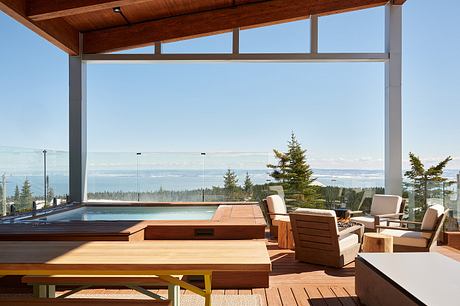
About Bertha
Tucked away in the heart of Québec, Canada, the Bertha project is a stunning family chalet designed by the talented Perron team. Commissioned in 2023, this extraordinary residence blends the luxurious comforts of a boutique hotel with the warmth and coziness of a private home.
Crafting a Turnkey Hotel Experience
Recognizing the client’s desire for a truly turnkey solution, the Perron team embraced the hotel concept wholeheartedly. From customized furnishings sourced from European manufacturers to Bertha-branded bath products, no detail was overlooked. The five spacious suites, each with its own unique name and color palette, offer guests the ultimate in comfort and relaxation, just like in a high-end hotel.
Embracing Nordic Elegance
The interior design of Bertha is a harmonious blend of minimalism, warmth, and functionality. Inspired by the surrounding mountains, the team opted for a Nordic-inspired aesthetic, featuring exposed fir wood framing, whitewashed to perfection. Abundant fenestration bathes the expansive 500 sq. ft. (46.5 sq. m) living room in natural light, creating a constant connection with the stunning river views and the great outdoors.
Blending Tradition and Innovation
To infuse the chalet with a sense of playfulness and eclecticism, the designers incorporated a mix of textured, colorful, and unusual elements. A yellow piano in the living room, a custom-made red slide providing access to the children’s playroom, and a vibrant dining area all contribute to the positive energy that radiates throughout the Bertha chalet.
Catering to Every Need
The Bertha chalet is designed to cater to the needs of every family member and guest. On the ground floor, a cozy lounge with a suspended fireplace invites visitors to unwind after a day on the slopes, while the children’s play area offers a safe and colorful space for endless fun. Upstairs, the grand 500 sq. ft. (46.5 sq. m) living room and the fully-equipped professional kitchen ensure that the family can host gatherings and entertain in style.
A Truly Remarkable Retreat
Ultimately, the Bertha project is a remarkable fusion of hotel-inspired luxury and the warmth of a family home. With its Nordic-inspired design, innovative features, and attention to detail, this chalet offers a truly unique and unforgettable experience for all who visit.
Photography by Ulysse Lemerise
Visit Perron
