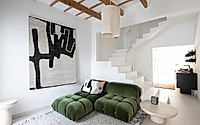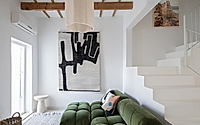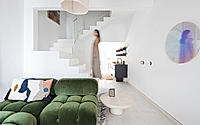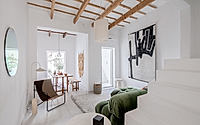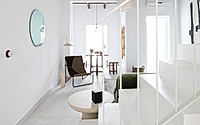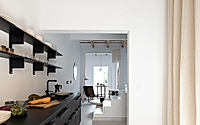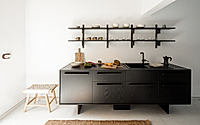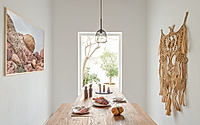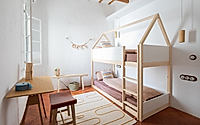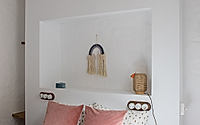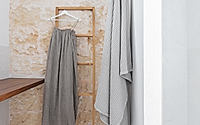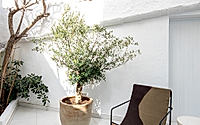House M: Minimalist Vacation Home in Balearic Islands
Destilat Design Studio‘s latest project, House M, showcases a thoughtful renovation of a turn-of-the-century sandstone building in the Balearic Islands, Spain.
Designed in 2024, this vacation home on three floors embodies the local culture’s essence, with the architects carefully incorporating traditional materials and techniques to create a minimalist, airy atmosphere that ensures a relaxed lifestyle for the family.

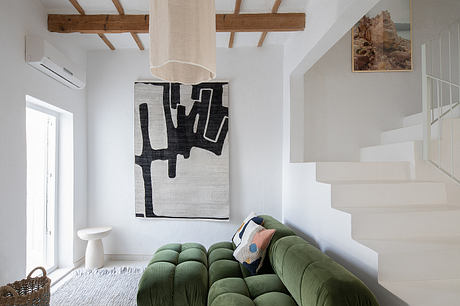
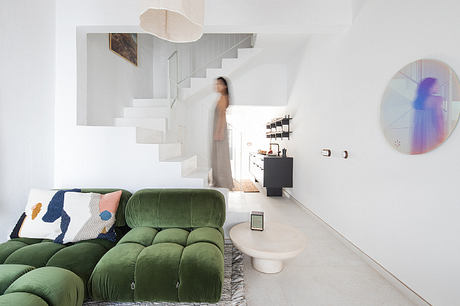
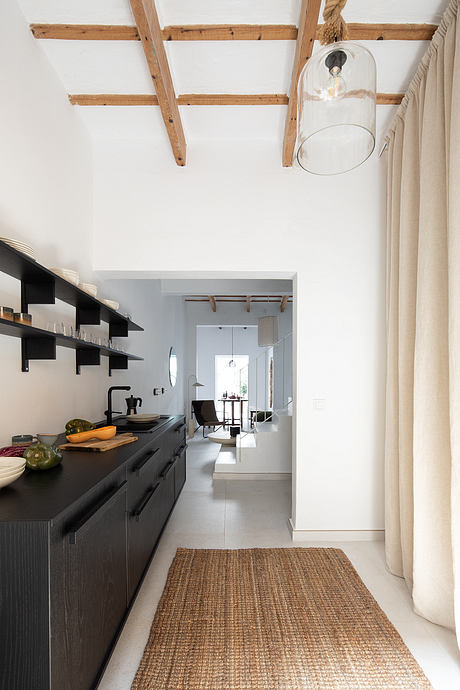

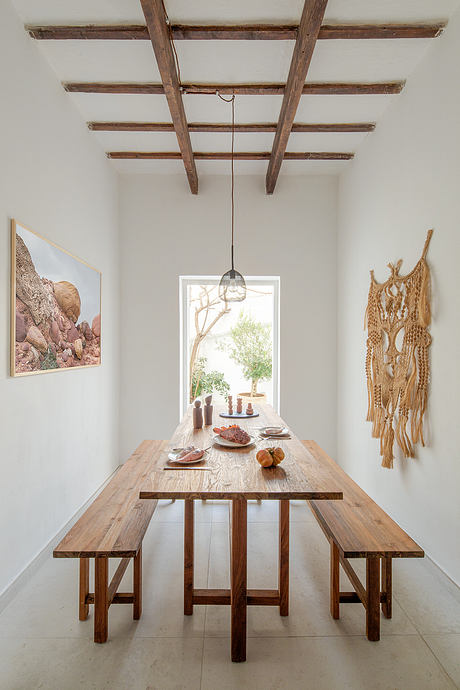
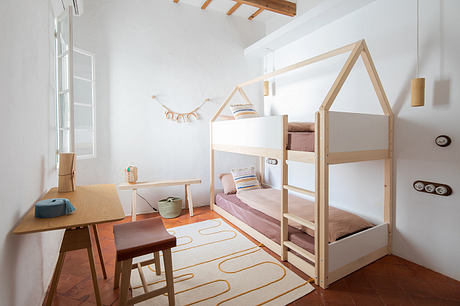
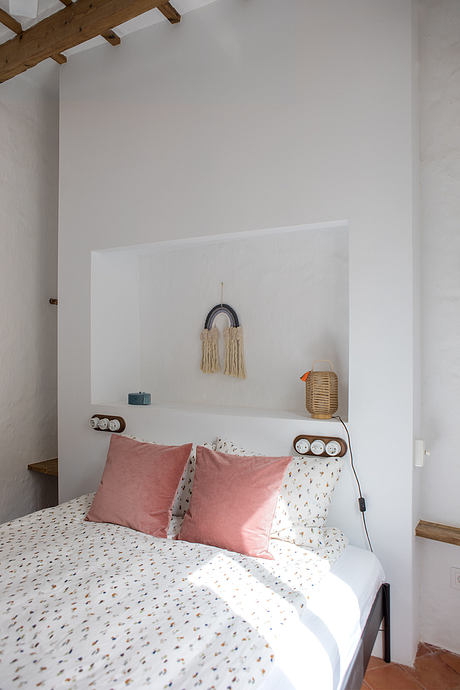
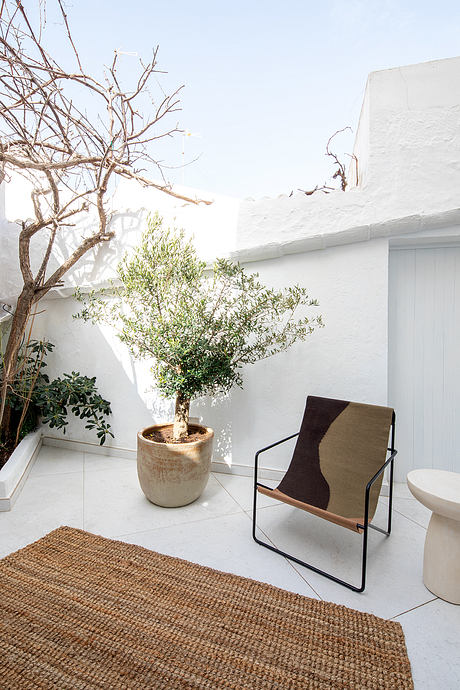
About House M
Located in the Balearic Islands of Spain, the House M project by destilat Design Studio showcases a captivating blend of traditional and contemporary elements. Situated near the historic town center, this vacation home allows the clients to immerse themselves in the local culture and partake in community events.
Honoring the Past, Embracing the Future
The narrow, turn-of-the-century sandstone building bears witness to Menorca’s inheritance laws, where properties were repeatedly divided and built upon. Across three floors, each spanning approximately 650 square feet (60 m2), the design studio has skillfully incorporated typical local materials to create a lifestyle centered on the “Reduction to the essentials” philosophy.
A Harmonious Open-Plan Layout
The open floor plan features two bedrooms with bathrooms surrounding a central staircase. Interestingly, the solid banister has been replaced by a sleek, white metal railing crafted by a local artisan. As one enters the house, the minimalist kitchen seamlessly blends into the dining area, creating a free-standing sideboard-like feature.
Embracing Natural Materials and Textures
The design seamlessly integrates the historic charm of the property with modern sensibilities. Exposed beams, light sandstone, and breathable plaster walls in soothing tones contribute to the airy and relaxed atmosphere. Furthermore, the use of gray fine stone tiles and sparse furnishings enhance the overall visual and climatic comfort.
A Harmonious Indoor-Outdoor Connection
Through the looping partition walls, the living room offers a captivating view of the inner courtyard beyond, fostering a strong connection between the indoor and outdoor spaces. This thoughtful design ensures a visually and climatically relaxed experience for the occupants, making their vacation a true sanctuary of tranquility.
Photography courtesy of destilat Design Studio
Visit destilat Design Studio
