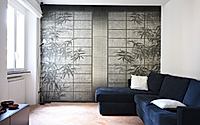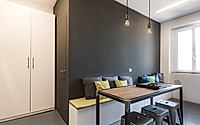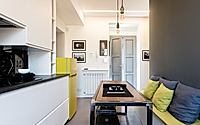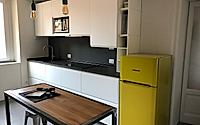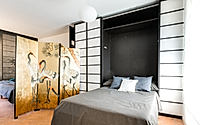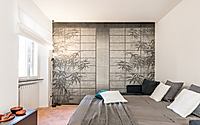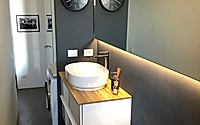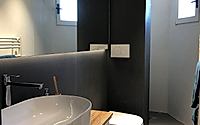Jap in Isola: Transforming a Milanese Apartment for Modern Living
Fiorenza Raja‘s exceptional apartment renovation project, “Jap in Isola,” showcases her expertise in transforming a traditional “Vecchia Milano” unit in the heart of Milan, Italy. Combining meticulous attention to detail and a harmonious design approach, this 2017 project exemplifies the seamless integration of custom furnishings and lighting within the apartment’s unique architectural features.

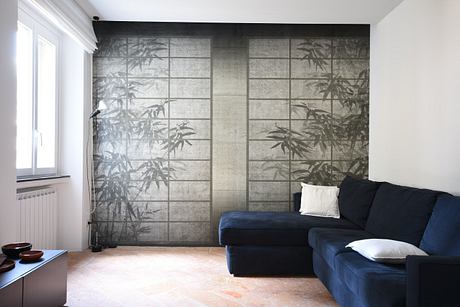
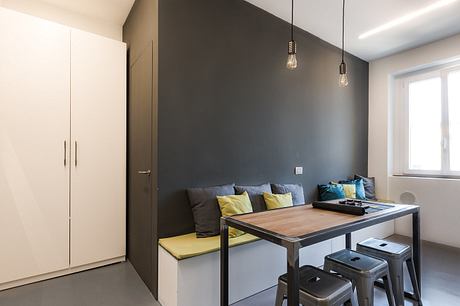
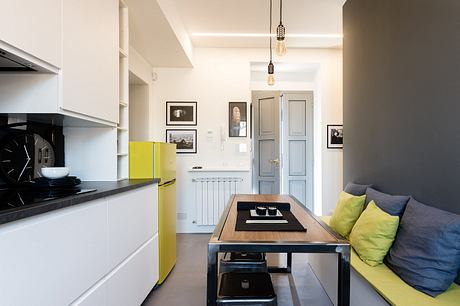
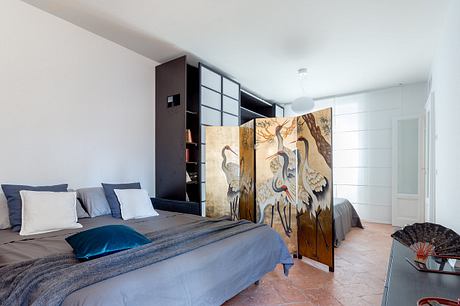
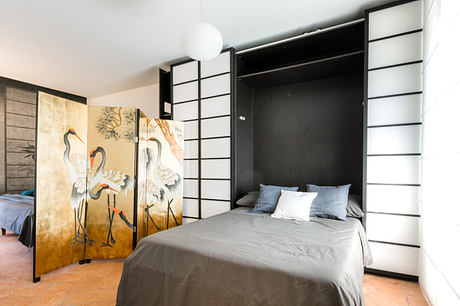
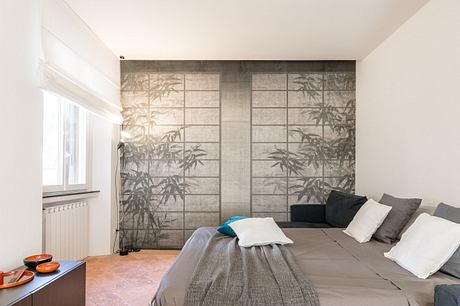
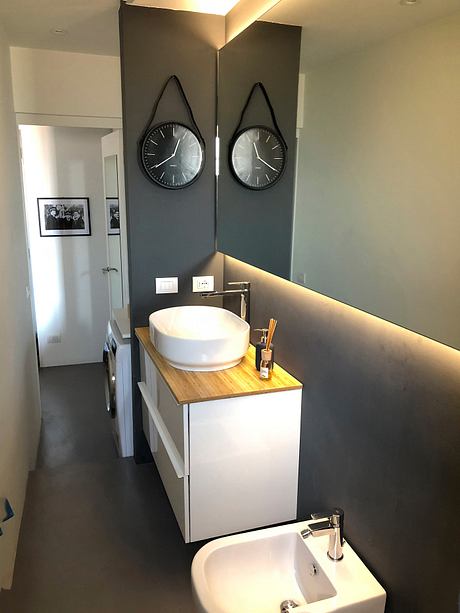
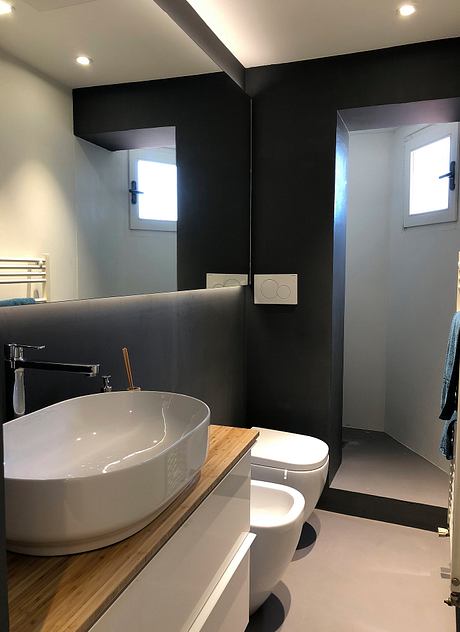
About Jap in Isola
Step inside this stunning apartment renovation in Milan’s vibrant Isola neighborhood, a harmonious blend of traditional and contemporary design. Conceived by acclaimed architect Fiorenza Raja in 2017, this project breathes new life into a classic “Vecchia Milano” building, creating a serene, art-infused haven for its residents.
A Refined Entrance
The inviting entry showcases the designer’s impeccable attention to detail, with a sleek vanity, a striking pair of oversized wall clocks, and carefully curated decor pieces that set the tone for the elegant spaces beyond. This harmonious interplay of form and function immediately captivates the senses, beckoning one to explore further.
A Sanctuary of Calm
Stepping into the expansive bedroom, one is enveloped in a soothing palette of grays and blues, punctuated by the stunning, handcrafted shoji screen that serves as a stunning focal point. The soft textures and muted tones create a serene, gallery-like atmosphere, while the integrated storage solutions ensure a clutter-free environment.
Culinary Elegance
The kitchen, a masterful blend of form and function, showcases the designer’s keen eye for detail. Clean, minimalist lines in a neutral palette are accented by pops of vibrant yellow, while the carefully selected materials, such as the warm wood countertop, add a touch of natural warmth. This space seamlessly integrates the culinary experience with the overall aesthetic, making it a true heart of the home.
Spa-like Serenity
The luxurious bathroom exudes a serene, spa-like ambiance, with its monochromatic color scheme and sleek, modern fixtures. The thoughtfully placed vanity and vessel sink create a visually striking composition, while the recessed lighting and dramatic wall clocks add a touch of understated sophistication to the space.
Harmonious Living
Throughout the apartment, the designer has skillfully woven together traditional and contemporary elements, creating a harmonious living environment. From the striking shoji screen in the bedroom to the carefully curated accents in the living room, every detail seamlessly contributes to the overall sense of refined elegance and modern comfort.
This remarkable Isola apartment renovation by Fiorenza Raja is a testament to the power of thoughtful design, where functionality and aesthetics converge to create a truly exceptional living experience. With its impeccable attention to detail, seamless integration of traditional and contemporary elements, and a profound understanding of spatial dynamics, this project stands as a shining example of the transformative potential of interior design.
Photography courtesy of Fiorenza Raja
Visit Fiorenza Raja

