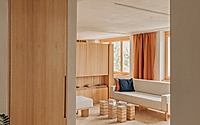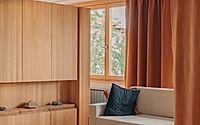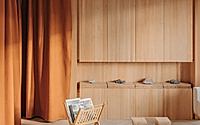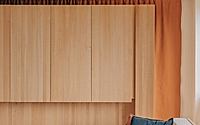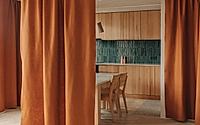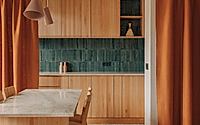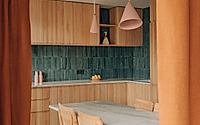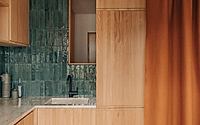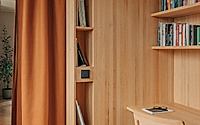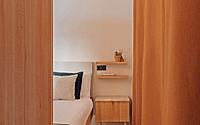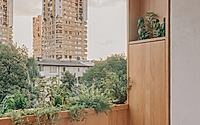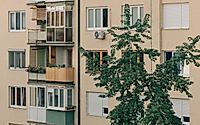Zemlja: A Sustainable Apartment Retrofit in Sarajevo
Introducing Zemlja, a sustainable and adaptable apartment retrofit in Sarajevo, Bosnia and Herzegovina, designed by Project V Architecture in 2023. This ecologically and economically viable project reimagines urban living, drawing inspiration from the city’s architectural history and the resilience of its citizens.
Zemlja, meaning “earth,” “land,” and “country,” offers a glimmer of hope for a viable alternative through sustainable reconstruction, promoting the use of local, natural materials and fostering a holistic approach to social repair and healing in the war-burdened Grbavica neighborhood.

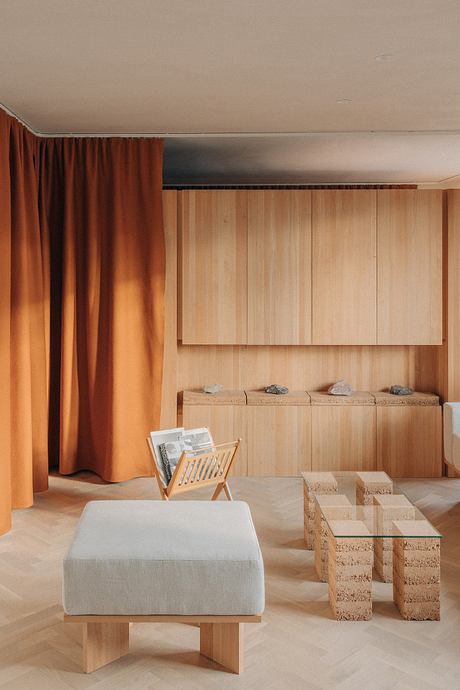
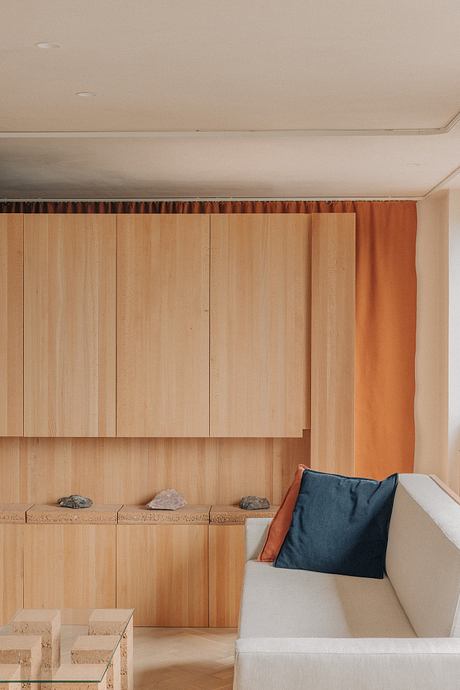
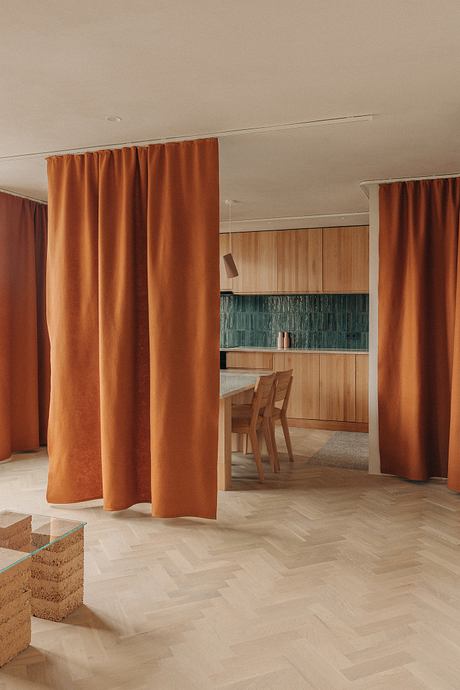
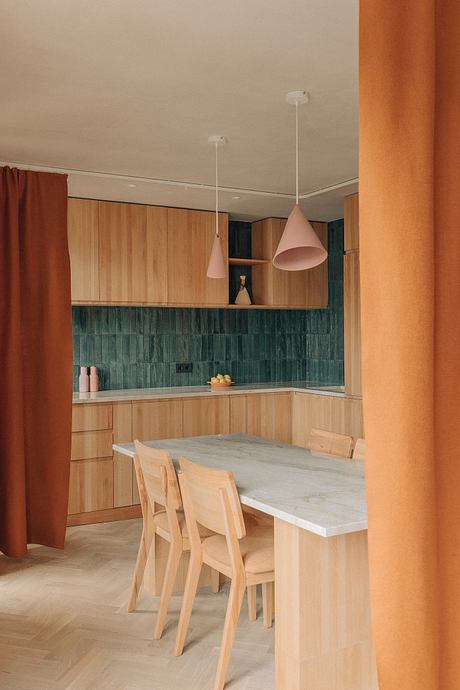

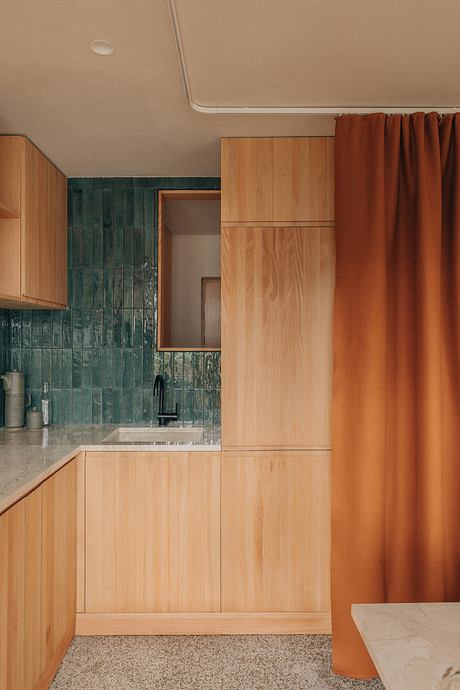
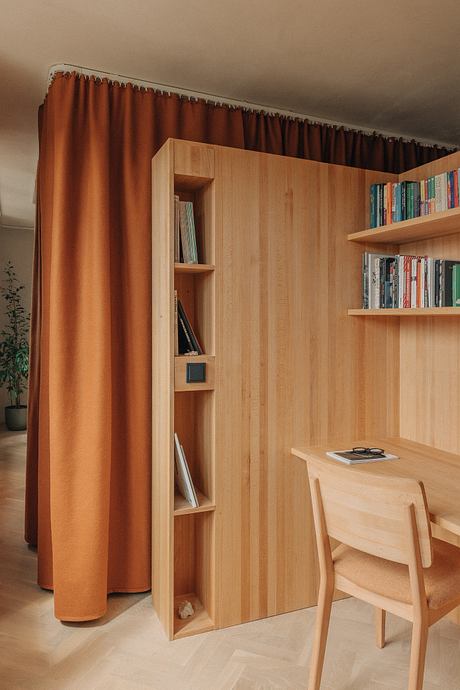
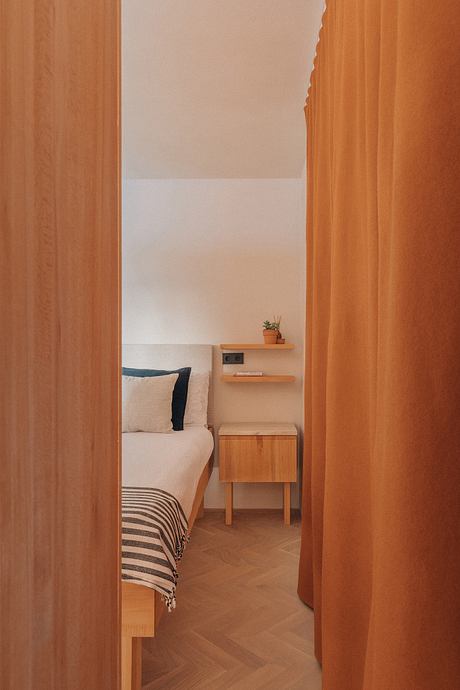
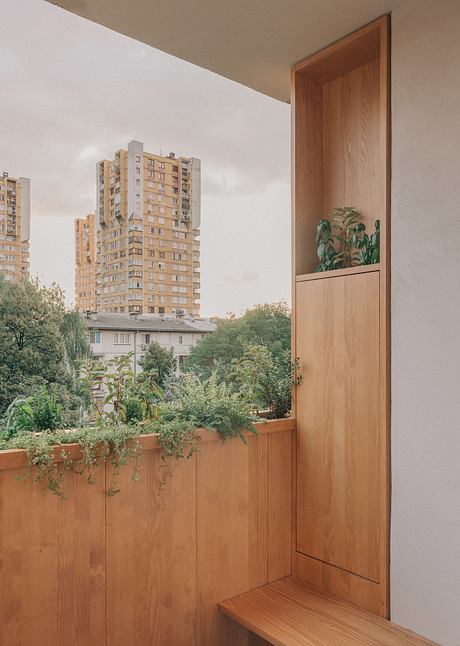
About Zemlja
In the war-torn Grbavica neighborhood of Sarajevo, Bosnia-Herzegovina, a remarkable transformation has taken place. Zemlja, a 50 m2 (540 sq ft) apartment, has been reimagined as an ecologically and economically viable model for sustainable urban living.
Rebuilding Community Through Design
Zemlja, meaning ‘earth,’ ‘land,’ and ‘country,’ offers a glimmer of hope in a society still recovering from the Bosnian War. Designed by Project V Architecture, this project strives to rebuild a sense of place, home, and shared identity through architectural innovation, addressing the unsustainable post-war building practices in the region.
Adaptable and Multifunctional Living
Embracing the challenges of a compact space, Zemlja has been transformed into a spacious and adaptable home. By removing three non-structural walls, the apartment now features a generous, light-filled space with five adaptable living areas. Movable curtains, like theater drapes, reveal and hide layers of space, enabling the inhabitants to control visibility and create intimate or expansive settings.
Bespoke Furnishings and Materiality
Anchoring the apartment are three islands of bespoke fixed furniture, designed by Project V Architecture as a new furniture range also called ‘Zemlja.’ These miniature architectural elements, crafted from natural earth, wood, and stone, seamlessly integrate the living, working, sleeping, and dining areas. The white-oiled oak herringbone flooring and remnants of the original terrazzo flooring pay homage to the apartment’s history.
Sustainability and Biophilic Design
Zemlja is an exemplar of sustainable and biophilic design. Crafted almost entirely from natural materials, the apartment’s walls and ceilings are finished with natural clay plaster, a first contemporary example in Bosnia-Herzegovina. The rich textures and warm materials create a calming atmosphere, while the use of locally sourced wood, including solid beech boards, oak parquet, and spruce windows, contributes to circularity and symbolically connects the space to the forests of Bosnia-Herzegovina.
Reconnecting with Nature and Community
Zemlja’s unique facade, incorporating spruce timber windows, balcony lining, and planters, creates a space between the inside and outside, celebrating urban living that is more connected to nature, community, and food production – aspects often overlooked in post-war urban redevelopment. This holistic approach to deep social repair and healing aims to rebuild trust and relationships between materials, local consumers, and the community.
A Narrative of Urban, Environmental, and Social Repair
Through the use of locally sourced, natural, regenerative, and sustainable materials, Zemlja contributes to a larger narrative of urban, environmental, and social repair. By managing the entire construction process, including self-building specialist furniture, Project V Architecture encourages a more active and resourceful role for architects in sustainable construction, fostering a deeper understanding of the materials used in design.
Photography by Shantanu Starick
Visit Project V Architecture
