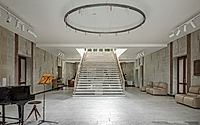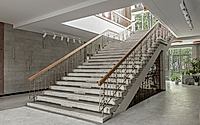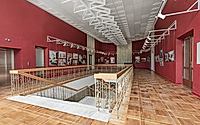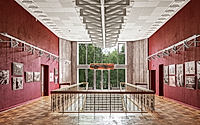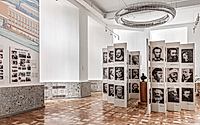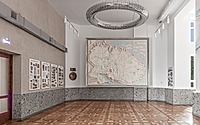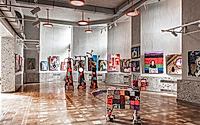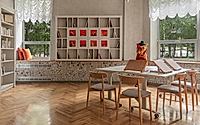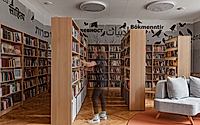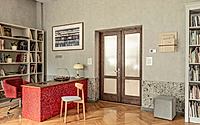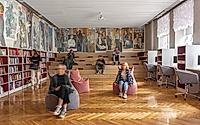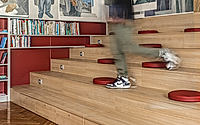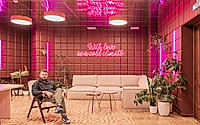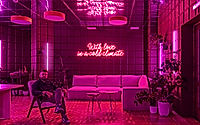The Library: Soviet Modernism Revived in Apatity
Nestled in Apatity, Russia, Tochka Design Studio‘s transformation of “The Library” blends Soviet modernist architecture with contemporary flair. This 2023 renovation preserves original elements like marble and parquet, while integrating modern amenities. The result is a dynamic cultural hub featuring a reading area, art spaces, and interactive zones, all enhanced by panoramic views and thoughtful design.

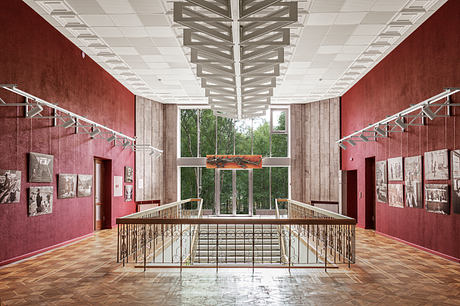
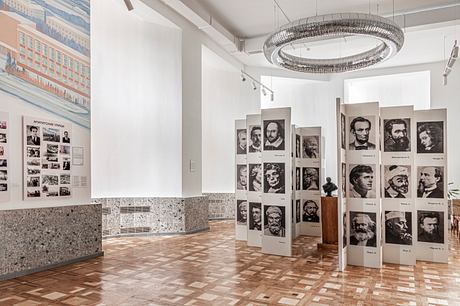
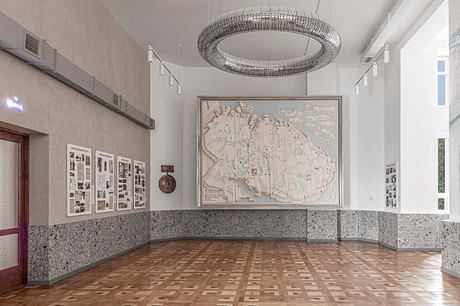
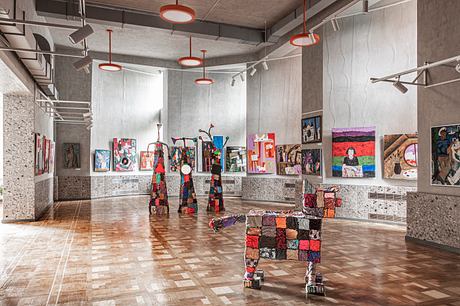
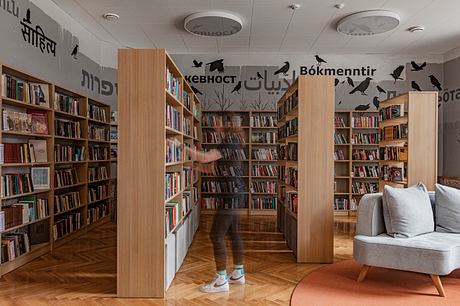
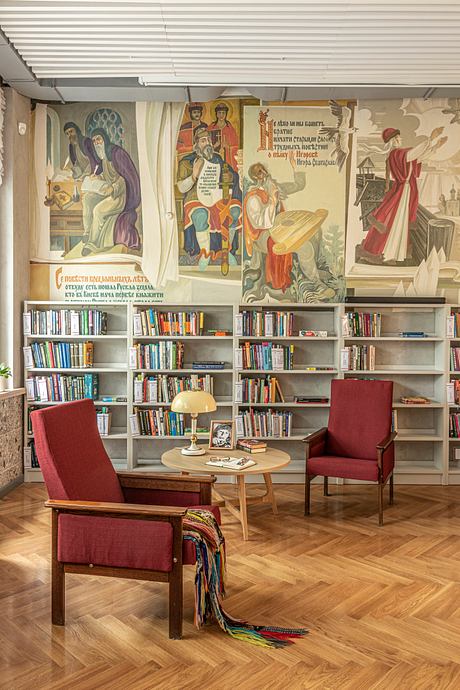
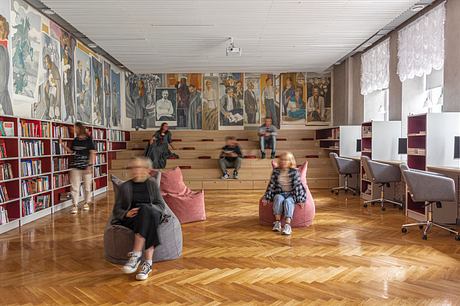
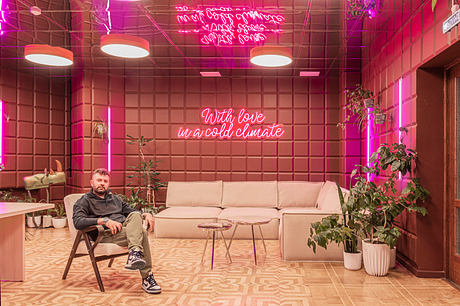
About The Library
The modernist architecture of the building and the rich history of the location inspired the designers to preserve the Soviet heritage. They focused on carefully restoring the original architectural features and materials — sandstone, marble, parquet and a ” soaring ” staircase. When creating the visual concept of the project, the Tochka design studio team was inspired by the aesthetics of the Soviet era. For example, unusual facades: because of the purpose of the building, people began to recognize the pages of an open book in the bends made in the shape of flagpoles. The architects complemented them with contour lighting, thanks to which the soft lines look especially interesting during the polar night. Work on the interior began with the update of engineering communications and ventilation. The initial layout of the facility was successful, so the main functional blocks remained in their original places. The changes affected only the utility rooms that were adjacent to the elevator area: they had to be reduced to make the space more inclusive. Tall windows filled the halls with natural light, and recreated historical glazing gave a complex game of highlights and reflections on the floor and walls.
Modernist Architecture with Soviet Heritage
The designers aimed to preserve the Soviet heritage in the modernist building. They restored original features like sandstone, marble, parquet, and a “soaring” staircase. Inspired by Soviet aesthetics, the Tochka design team used unusual facades, resembling open book pages. They added contour lighting, making the lines interesting during the polar night. They started interior work by updating engineering communications and ventilation. The successful initial layout remained, while changes made utility rooms more inclusive. Tall windows brought natural light, and historical glazing created complex reflections on floors and walls.
Zoning and Planning Solutions
The ground floor, dedicated to the library, includes an entrance, hall, dressing room, reading area, industry literature hall, and art living room. Anastasia Yukhnevich adapted each room for different age groups. The main attraction is the adult and children’s season ticket zone. Thoughtful design ensured versatile spaces for book clubs and children’s activities. Bright round carpets, soft textures, and colorful pillows created a cheerful mood. Opposite, a peaceful room has a long table for 14 people and individual workstations. A small art gallery hosts master classes regularly.
Art and Cultural Spaces
A white marble staircase leads to the second level. It hides a coffee point with bright orange tables and armchairs. Panoramic glazing offers views of the birch grove. The upper floor includes the Museum of Local Lore, a modern exhibition space, and a concert hall with a grand piano. Three years ago, an exhibition increased public interest and funding for the library. Tochka Design’s strong project exceeded previous plans. Permanent and temporary exhibitions marked the start of a rich cultural program. Paintings by Andy Warhol and Takashi Murakami have been exhibited here.
Palette and Context
The cold color palette of the facades inspired the interior solutions. Apatity, in the northern Murmansk region, has cultural exchanges with Scandinavian countries. Local visual preferences include gray, white, and red. The designers preserved these colors, adding textured details. Neutral furniture, like light wood chairs and restored sofas, modernized the interior. Velvety upholstery balanced strict materials like marble and shell rock. Bright accents, including orange lamps, added warmth. Mirrored ceilings and plaster moldings increased room volume. The special lighting system developed with MDM Light added versatility.
Community Involvement and Cultural Impact
The renovated library became a cultural center, making literature and art accessible. Clubs, concerts, and children’s events are held here. Designers, architects, administrators, and TV presenter Andrey Malakhov contributed to the project. Artist Valery Chtak painted the gallery walls. Graduates of the Surikov School restored flood-damaged frescoes, preserving historical images. The library’s mission is to involve Apatity residents in cultural processes and contemporary art.
Photography by Varvara Chesnokova
Visit Tochka design studio
- by Matt Watts