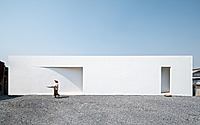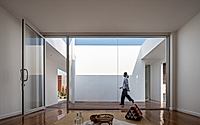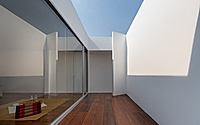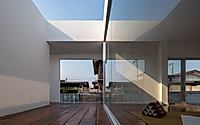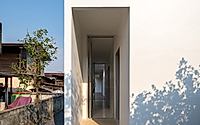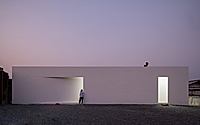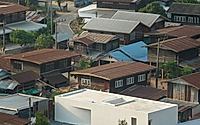Southwest House: Embracing Light, Shadow, and Breezes in Thai Design
The Southwest House, designed by Tantai Architects, is a captivating residential project located in Chaiyaphum, Thailand. Inspired by the integration of light and wind in traditional Thai arts and architecture, this 2023 house embraces the southwest monsoon, offering a contemporary twist on the region’s design vernacular.
Featuring a layout that prioritizes light, shadow, and natural ventilation, the Southwest House seamlessly blends modern living with the area’s distinctive environmental conditions.

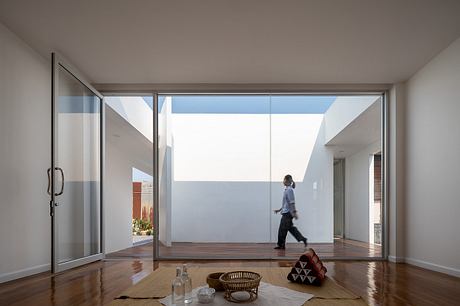
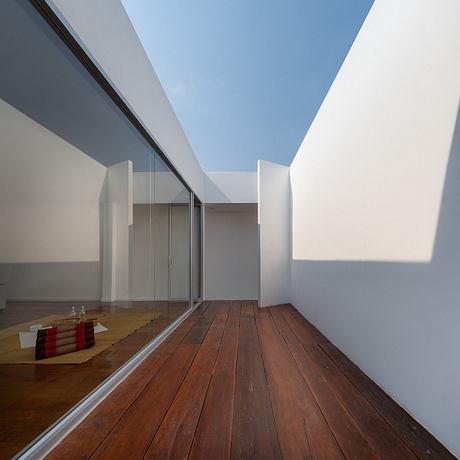
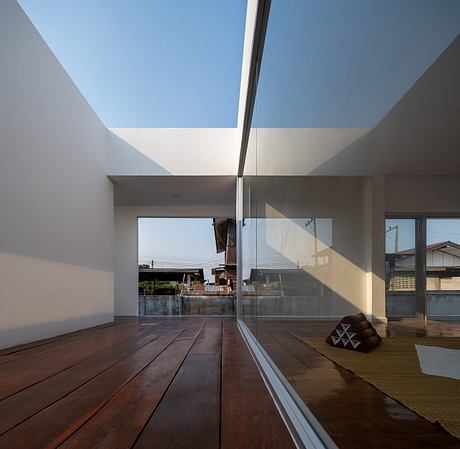
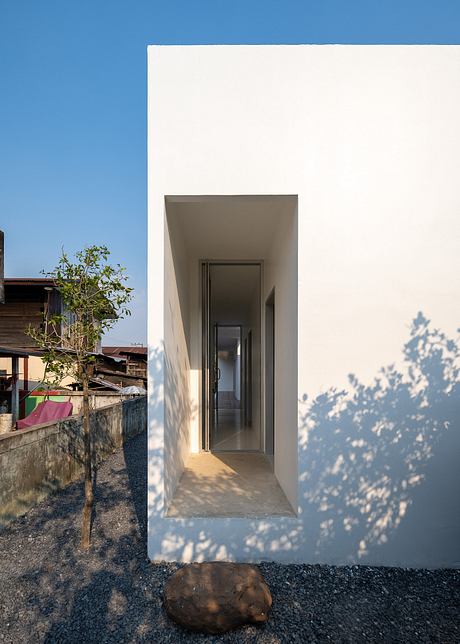
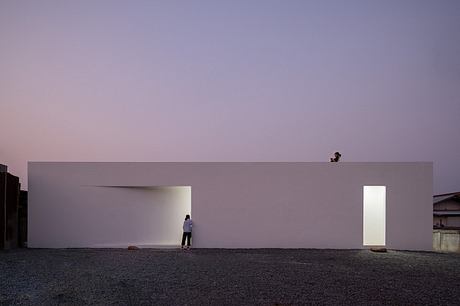
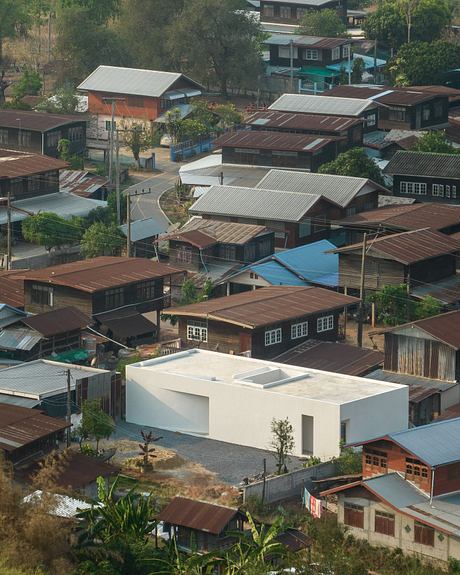
About Southwest House
In the heart of Thailand’s northeastern Chaiyaphum province, the Southwest House stands as a captivating blend of traditional and contemporary design. Designed by Tantai Architects in 2023, this stunning residential project takes inspiration from the timeless interplay of light, shadow, and wind that has long defined the essence of Thai arts and architecture.
A Harmonious Response to the Surroundings
Situated just one hour’s drive from the Chaiyaphum city center, the Southwest House is nestled amid the breathtaking Phu Langka mountain range and the Phu Khieo – Thung Kamang Wildlife Sanctuary. Originally, the site housed two aging timber houses that have been lovingly repurposed, their materials finding new life as the flooring for the modern structure.
Embracing the Southwest Monsoon
The house’s strategic orientation embraces the southwest monsoon, a seasonal air mass that flows in from the Indian Ocean between mid-May and mid-October. This deliberate positioning allows the structure to harness the cooling breezes and create a comfortable living environment.
Zoning for Function and Flow
The Southwest House is thoughtfully divided into two main sections. The eastern side features a spacious multipurpose area, perfect for relaxation, hosting guests, and engaging in the traditional Northeastern Thai way of life. Conversely, the western wing houses private functions, including a bedroom, bathroom, shrine room, and kitchen.
Masterful Manipulation of Light and Air
Recognizing Thailand’s intense southern exposure, the architects strategically positioned the home’s corridor along the southern facade, adding two layers of walls to block excessive sunlight. The outer wall’s gentle curve toward the multipurpose area creates a wide opening, allowing air to circulate more effectively and enhance comfort.
Interplay of Light and Shadow
While the southern facade may appear minimalistic, it boasts a captivating effect of sunlight and shadow, thanks to the curved wall design. Similarly, the bedroom’s small courtyard celebrates the magical phenomena of light, as it shines through a skylight and interacts with the solid surrounding walls.
A Respite from the Vernacular
Departing from the gable-roofed homes of the neighboring houses, the Southwest House features a flat roof that offers a serene leisure space to admire the expansive mountain scenery. Although the home breaks from the local architectural vocabulary, it remains grounded in its understanding and embrace of the regional climate and way of life.
A Harmonious Balance
Through its thoughtful integration of light, shadow, and wind, the Southwest House in Chaiyaphum, Thailand, stands as a harmonious fusion of traditional Thai design elements and contemporary architectural sensibilities. This captivating residence showcases how a deep respect for local context and a keen eye for natural phenomena can create a truly remarkable living experience.
Photography by BeersingnoI
Visit Tantai Architects
