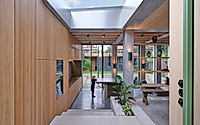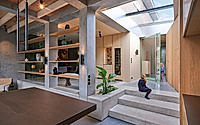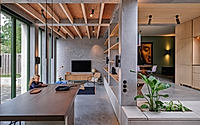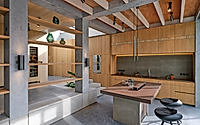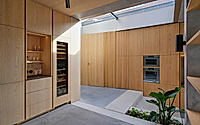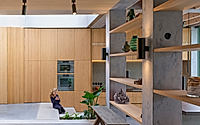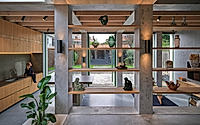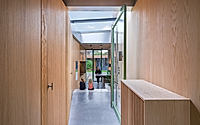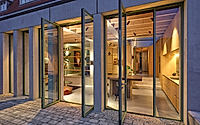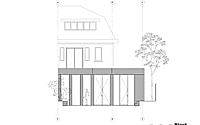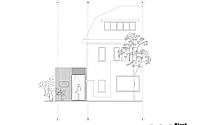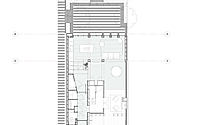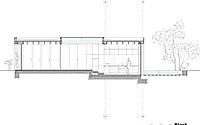East West House: Blending Dutch and Chinese Influences
The East West House, designed by Bloot Architecture in 2023, is a modern renovation and expansion of a classical 1930s brick corner house in The Hague, Netherlands.
Commissioned by clients with Dutch and Chinese backgrounds, the project blends Western and Asian architectural elements to create a warm, attractive, and functional living space. By incorporating a diverse material palette of wood, concrete, and steel, the design achieves a harmonious balance between the two distinctive styles, resulting in a cohesive and captivating family home.

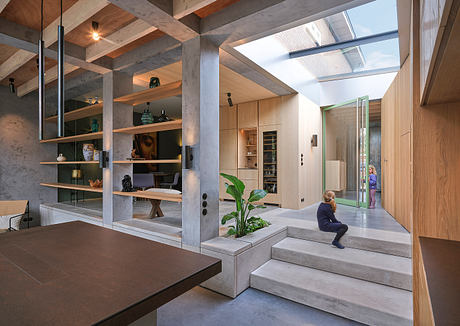
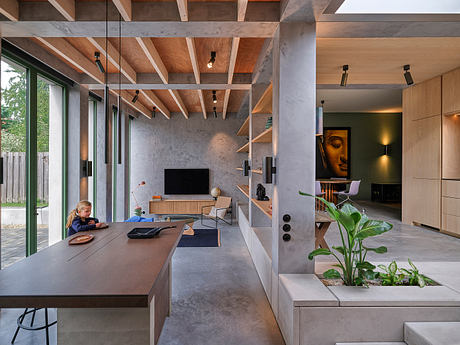
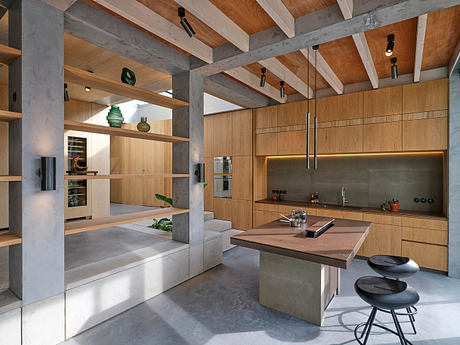
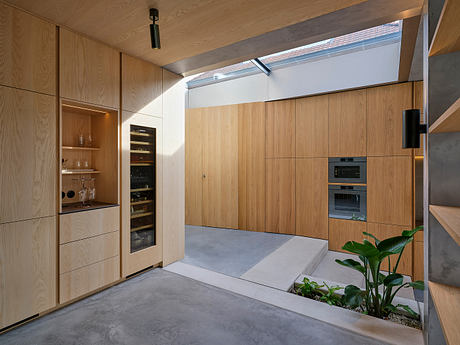
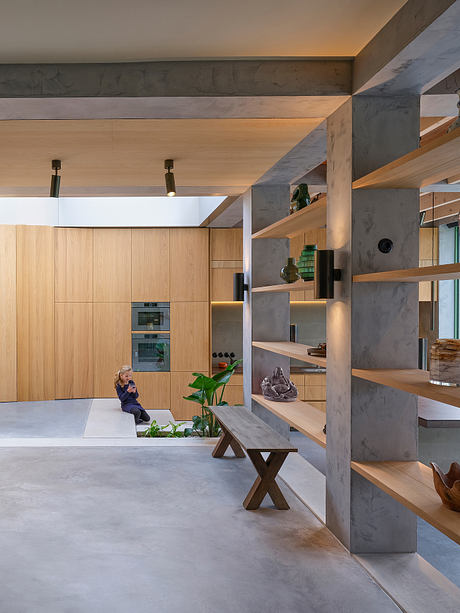
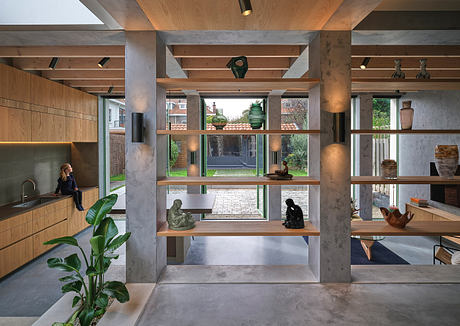
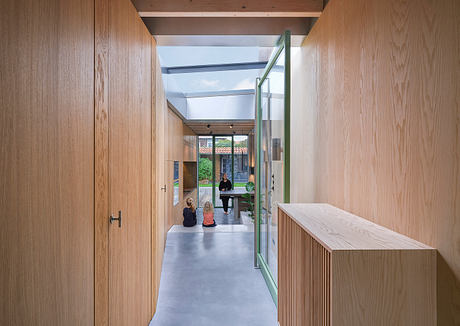
About East West House
The East West House, designed by Bloot Architecture in 2023, is a captivating project located in The Hague, Netherlands. Commissioned by clients with diverse cultural backgrounds, this modern home seamlessly blends Eastern and Western architectural elements.
A Spatial Exploration
Traditionally, Western architecture is dominated by stone, while Asian design embraces the warmth of wood. However, the East West House challenges these boundaries. The design dissects the original 1930s brick corner house, creating a spatial plan where functions overlap and intertwine. This innovative approach results in a dynamic and intuitive living experience.
Material Harmony
The material palette of the East West House is a rich tapestry of wood, concrete, and steel. These diverse textures and finishes work together to create a warm and inviting atmosphere. The extension’s facade playfully interacts with the existing home, ensuring a cohesive and harmonious design.
Monumental Transformation
The rear extension of the East West House is a true architectural marvel. By lowering the extension, the designers have created a monumental and visually striking space. This design choice not only adds height but also introduces a sense of playfulness with the level differences and stairs. The prefab concrete facade seamlessly transitions from the exterior to the interior, creating a park-like setting with ample seating areas.
A Welcoming Entrance
The entrance to the East West House is a striking and thoughtfully designed element. A galvanized steel niche protrudes through the wooden facade of the extension, housing a raw galvanized steel pivot door. Once inside, the spacious hall is defined by the existing walls of the house, which have been modified to create a wooden volume.
The Heart of the Home
The new heart of the East West House is located beneath a large skylight in the extension. This tranquil space is filled with natural light and greenery, with prefab concrete steps offering a comfortable place to sit and unwind. The absence of a clear function for this area is what gives it its powerful charm, creating a serene and enriching atmosphere within the home.
Overall, the East West House is a remarkable project that seamlessly blends Eastern and Western architectural elements. Through its innovative spatial planning, material palette, and thoughtful design choices, this home offers a unique and harmonious living experience.
Photography by Jeroen Musch, Bloot Architecture
Visit Bloot Architecture
