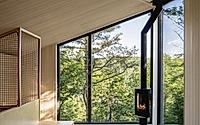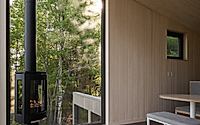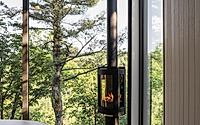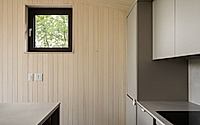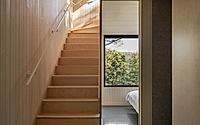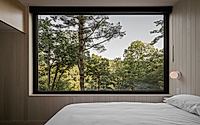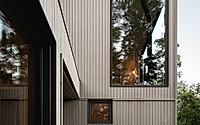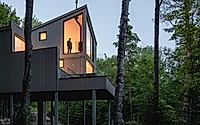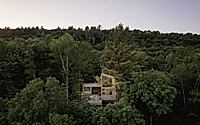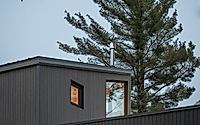La Cime: Exploring Naturehumaine’s Sustainable Micro-Chalet
Naturhumaine [architecture+design] has unveiled a captivating micro-chalet project, La Cime, in the heart of the Canadian wilderness. This 538-square-foot house, designed in 2024, sits atop a densely wooded lot in the village of Sainte-Béatrix, Lanaudière, offering breathtaking views of the surrounding treetops.
Thoughtfully crafted to minimize its environmental impact, the property features a LEED GOLD certification and Novoclimat standards, showcasing the architects’ commitment to sustainability.

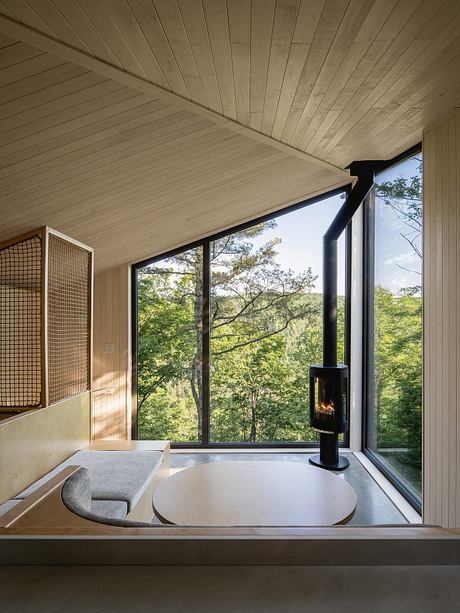
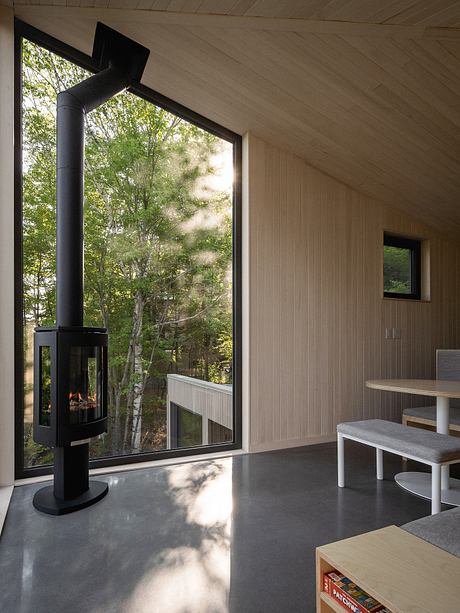
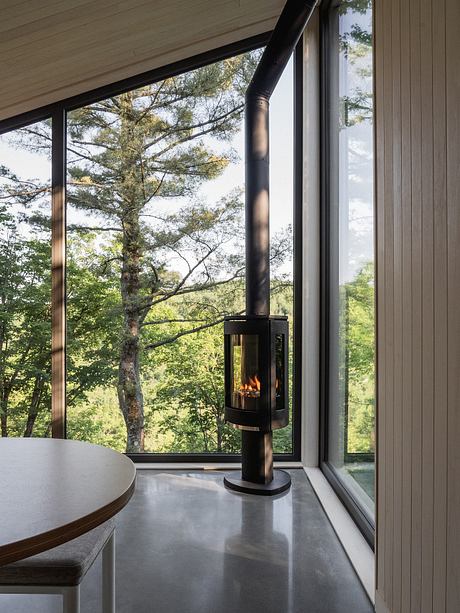
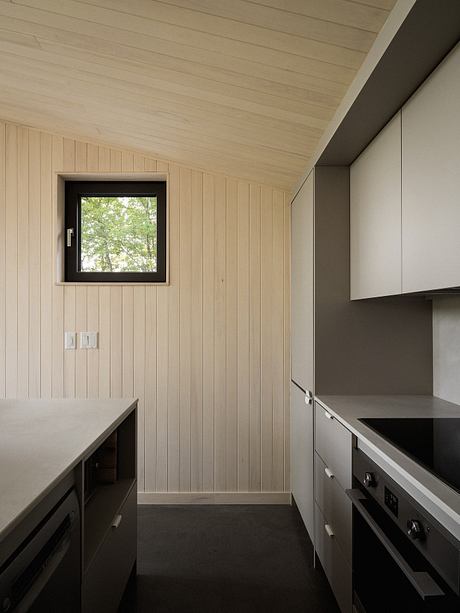
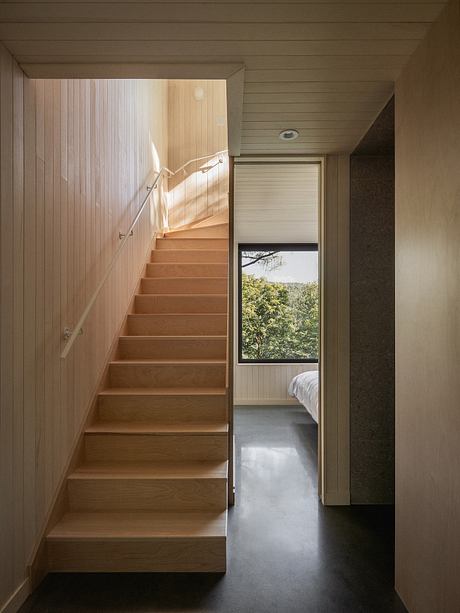
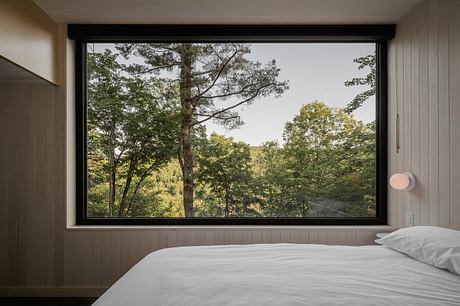
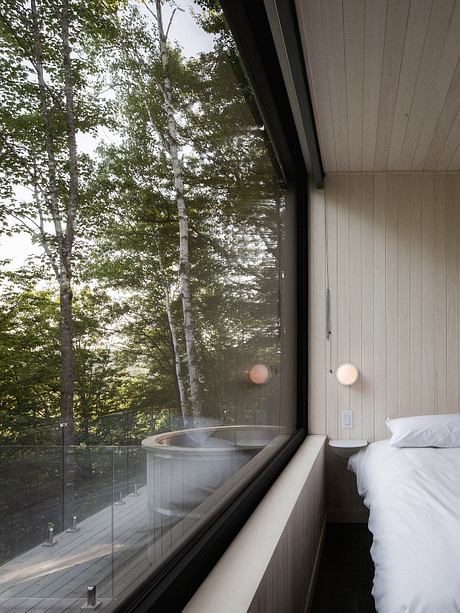
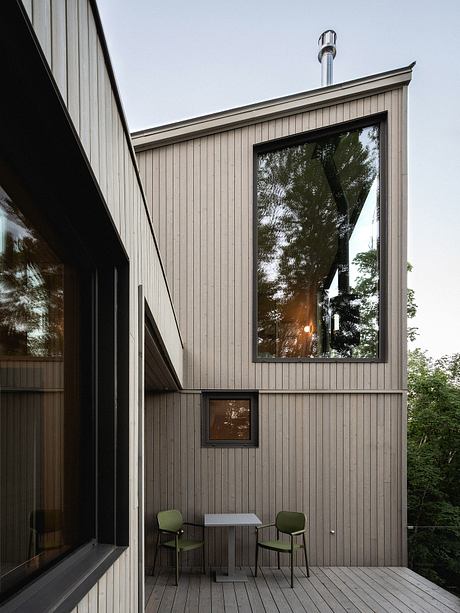
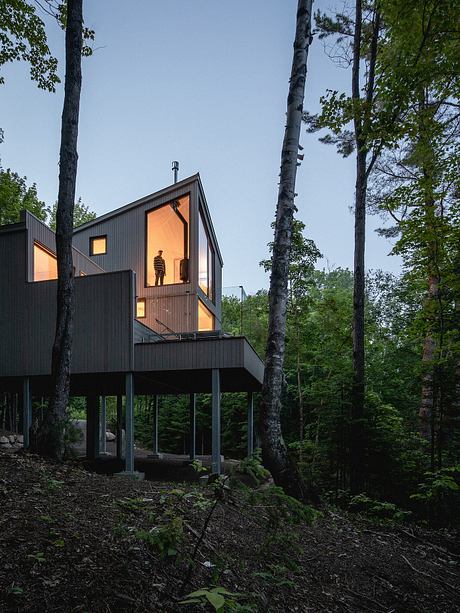
About La Cime
Nestled in the heart of nature, La Cime is a remarkable micro-chalet project located in the charming village of Sainte-Béatrix, Canada. Designed by the renowned architecture firm, naturehumaine [architecture+design], this eco-conscious dwelling takes the sensory experience to new heights.
A Seamless Integration with Nature
Perched atop a densely wooded land, La Cime offers breathtaking views of the treetops and the nearby De la Boule River. To minimize its environmental impact, the micro-chalet rests on a series of galvanized steel piles, allowing the natural flow of runoff water and preserving the plant cover. Additionally, the project boasts a LEED GOLD certification and meets Novoclimat standards, ensuring an efficient and sustainable design.
A Captivating Sensory Journey
Guests are welcomed through a protected entry point, leading them to the terrace, sauna, and the micro-chalet’s interior. The ground floor, situated 12 feet (3.7 meters) above the ground, features a vestibule, bathroom, hammam shower, and the sole bedroom. Ascending to the second floor, visitors are immersed in the living spaces, where the panoramic views and levitation effect within the plant canopy create a truly mesmerizing experience.
Harmonious Design and Craftsmanship
Inspired by the architecture of traditional chalets, La Cime showcases a harmonious blend of modern and rustic elements. The double-sloped roof, minimal details, and the use of pre-aged western pine on the facades unify the different components of the micro-chalet. Inside, the seamless white pine paneling, diamond-polished radiant concrete slab, and built-in plywood furniture create a tranquil and refined atmosphere.
A Multifaceted Retreat
The micro-chalet consists of three distinct areas: the two-story interior volume, the suspended terrace with a circular hot bath and relaxation zone, and the sauna with an outdoor shower. These entities are connected by a covered passageway, allowing for a seamless transition between the various spaces and offering glimpses of the captivating plant canopy.
A Profound Sense of Simplicity and Relaxation
Despite the thoughtful integration of multiple spaces and experiences, La Cime exudes a profound sense of simplicity and tranquility. This harmonious balance leaves ample room for relaxation and immersion in the breathtaking natural surroundings, creating a truly exceptional micro-chalet retreat.
Photography by Raphaël Thibodeau
Visit naturehumaine [architecture+design]

