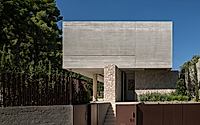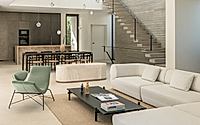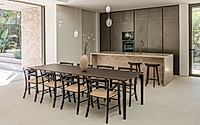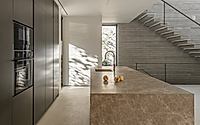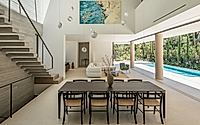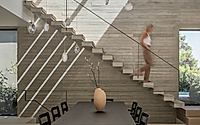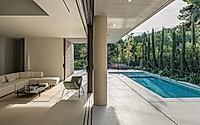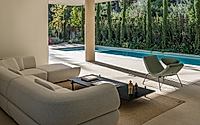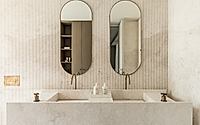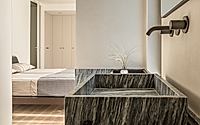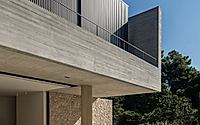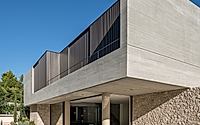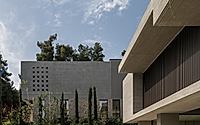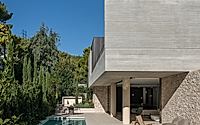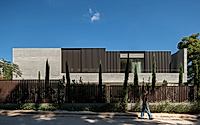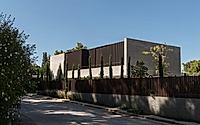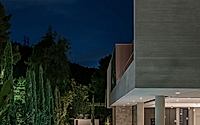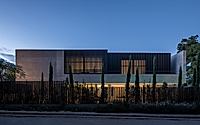Residence in Dionysos: Monolithic Concrete Dwelling Nestled in Penteli
Designed in 2023, the Residence in Dionysos in Diónysos, Greece, is a captivating house that blends modern lifestyle with a sense of primitive refuge. Helmed by Desypri & Misiaris Architecture, this project takes inspiration from the archetype of ancient shelters, reinterpreting it for contemporary living
The monolithic concrete volume, elevated above the ground, creates a harmonious interplay between indoor and outdoor spaces, inviting residents to reconnect with the enduring essence of home.










About Residence in Dionysos
Nestled on the northern slope of Mount Penteli, the “Residence in Dionysos” emerges amidst the serene pine-covered neighborhoods of Rea, Greece. Designed in 2023, this project by Desypri & Misiaris Architecture aims to blend modern living with the timeless essence of primitive shelter.
A Symbolic Transcription of the Primordial Archetype
The design draws inspiration from the archetype of the primitive shelter, a concept deeply rooted in human history and inextricably linked to the idea of “dwelling.” This approach invites occupants to reconnect with the genuine and enduring aspects of human habitation, even as contemporary forms of living have resolved our basic survival needs.
Geometric Simplicity, Tectonic Elegance
The architectural expression of the “Residence in Dionysos” manifests through a geometrically defined, tectonic, and Doric ensemble. A suspended monolithic volume, crafted from exposed concrete, serves as the primary synthetic gesture, enclosing the private spaces. Meticulously designed aluminum panels allow controlled interactions with the external environment.
Concrete, Stone, and Light
The use of exposed concrete creates a monolithic volume that is earthy, timeless, and imbued with profound symbolic significance. Stone elements, strategically positioned, bear the weight of the structure while establishing a harmonious relationship between leisure spaces, the courtyard, and the natural ground.
A Balance of Shelter and Exposure
The elevation of the monolithic volume liberates the ground level, organizing it in continuity with the outdoors. Expansive openings on this level flood the daily living spaces with natural light, providing unobstructed views of the garden and creating a living space that is simultaneously exposed and sheltered.
The Atrium: A Conduit for Light and Ventilation
An expanded interior atrium acts as an intermediate space, offering visual communication while optimizing natural lighting and ventilation within the residence. This design choice connects the contradictory qualities of shelter and exposure, creating a harmonious and well-balanced living environment.
Narrative of Light and Time
The orientation of the plot and the alignment of the residence along the east-west axis allow natural light to shape and form the spatial experience. As time progresses, the ever-changing natural light continually transforms the sensory spatial experience, illuminating different facets of the architectural composition. The exposed concrete wall and linear staircase function as a sundial, narrating the passage of the day.
A Contemporary Shelter in the Starry Sky
In the evening hours, the monolithic volume disappears into the starry sky, protectively framing the life it encloses and surrounds. The element of fire in the center of the residence and the warm lighting highlight the earthy warmth of the dwelling, inviting the residents and their visitors to discover the precious value of simple things.
Photography by George Sfakianakis
Visit Desypri & Misiaris Architecture
