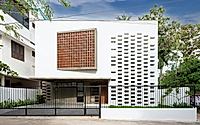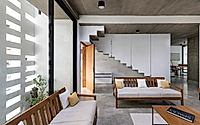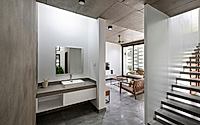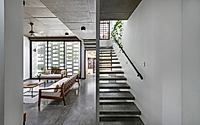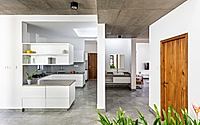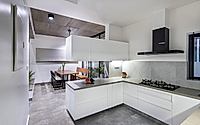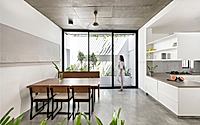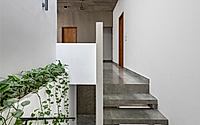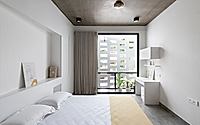White Skube House: Srijit Srinivas Architects’ Unique Cuboid Design
In Trivandrum, India, the White Skube House by Srijit Srinivas Architects showcases a minimalist design approach that seamlessly blends with its densely settled surroundings. This second home for a joint medical family features a skewed cuboid form, accentuated by a pristine white exterior and thoughtful spatial planning to accommodate their functional needs.

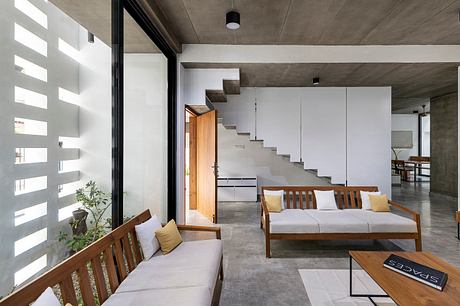
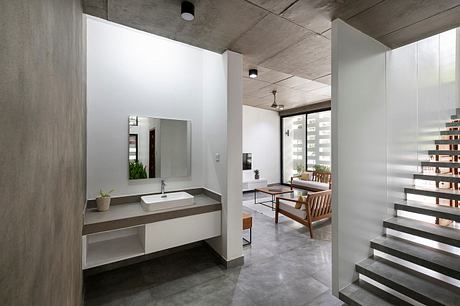
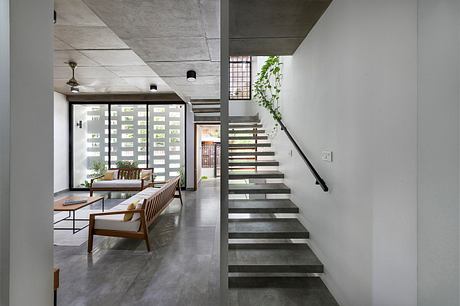


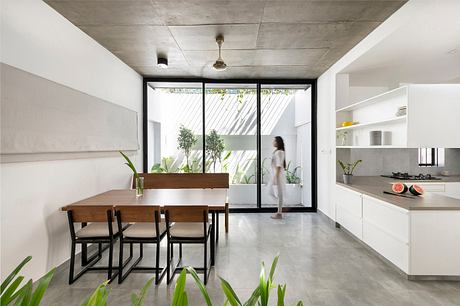
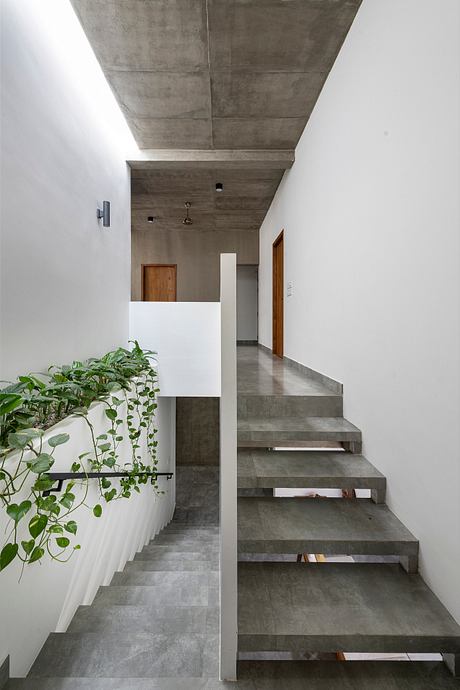
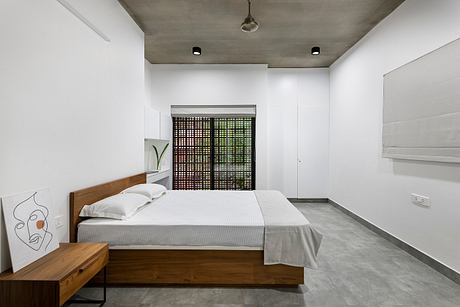


About White Skube House
Nestled in the bustling heart of Thiruvananthapuram, India, the White Skube House by Srijit Srinivas Architects is a remarkable study in contrasts. Commissioned by the medical professional couple, Mrs. Saseenkumari and Mr. Jayakumaran Thampy, this second home showcases a unique architectural vision on a compact 202-square-meter (5-cent) plot.
Embracing the Unconventional
Inspired by the skewed shape of the site, the architects cleverly conceived a skewed cuboid, or “Skube,” form. This bold, white-painted structure stands out amidst the surrounding pandemonium, exuding a serene presence. The minimalist design approach permeates every aspect of the home, from the clean-lined façade to the thoughtfully curated interiors.
Functional Elegance
Accommodating the needs of a joint family, the White Skube House features a car porch, living and dining spaces, a kitchen with a work area, four bedrooms with en-suite bathrooms, and a family rumpus room on the upper floor. Despite the tight site constraints, the architects have masterfully optimized the available space through judicious planning and a keen eye for proportions.
Harmonious Spaces
The home’s design seamlessly integrates indoor and outdoor living. The main entrance leads to a living room that faces a mini landscaped court, while the adjacent dining room opens to a similar feature at the rear, enabling cross-ventilation. The open kitchen plan flows harmoniously with these spaces, creating a continuous, uninterrupted living experience.
Interplay of Light and Privacy
The latticed front façade wall, with its distinctive “brick bond” pattern, allows for natural light and breeze to permeate the interiors without compromising privacy. Conversely, the terracotta louvers screening the balconies on the first-floor bedrooms add a touch of warmth and visual interest to the exterior.
Calming Palette and Textures
Throughout the home, a soothing color palette of grays and whites prevails, with exposed concrete ceilings and floors. The pared-back staircase design, featuring a wall-like screen panel handrail, creates an ethereal ambiance while ensuring visual privacy.
A Quiet Respite
Amidst the visual chaos of its surroundings, the White Skube House stands as a quiet haven, a captivating cuboid oasis that invites the curious gaze of passersby. This unpretentious yet elegantly designed home exemplifies the architects’ ability to craft a serene and functional living space within a challenging urban context.
Photography courtesy of Srijit Srinivas Architects
Visit Srijit Srinivas Architects
