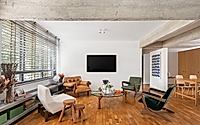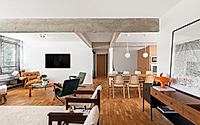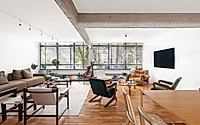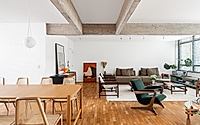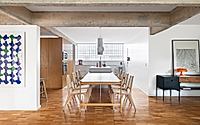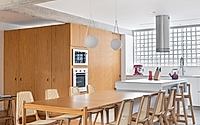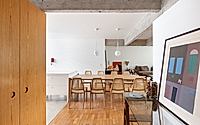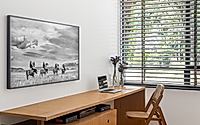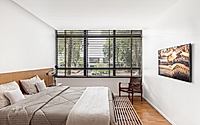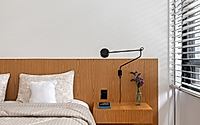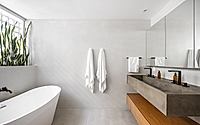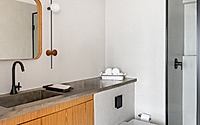Apartment 114S: Bloco Arquitetos’ Modernist Masterpiece
Apartment 114S, a three-bedroom residence in Brasília, Brazil, underwent a complete renovation by the local design firm BLOCO Arquitetos. The project aimed to transform the apartment into a central gathering space for the young couple, merging the kitchen, dining, and living areas.
Inspired by the distinctive features of Brazilian modernist architecture, the design enhances the spatial integration and structural ingenuity that define Brasília’s iconic architectural style.


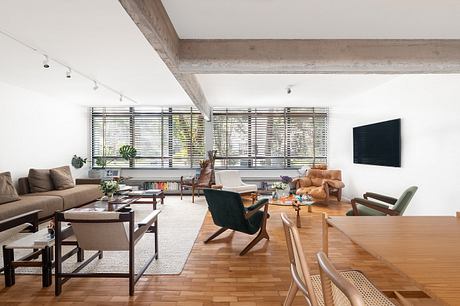
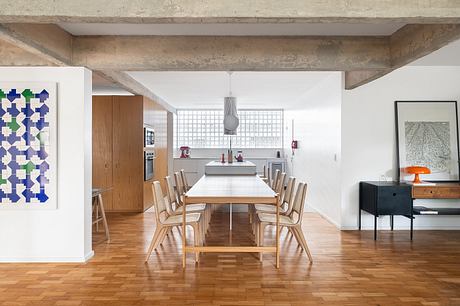
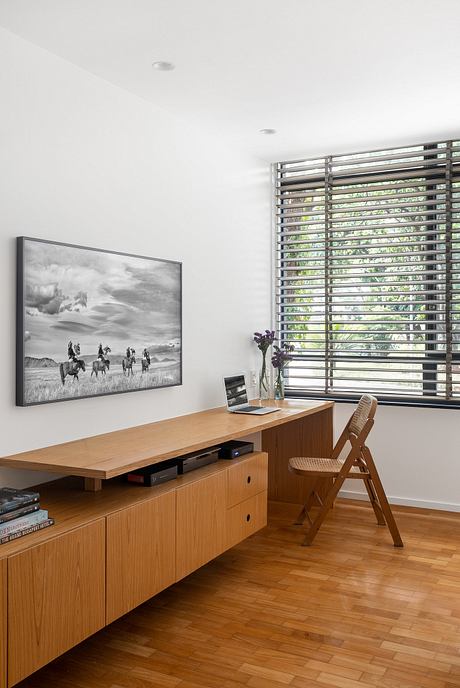
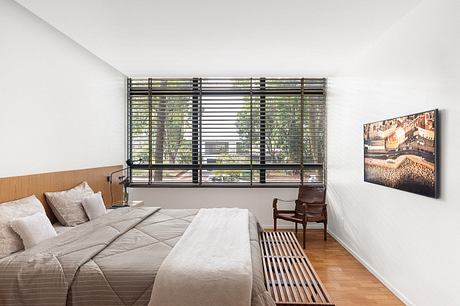

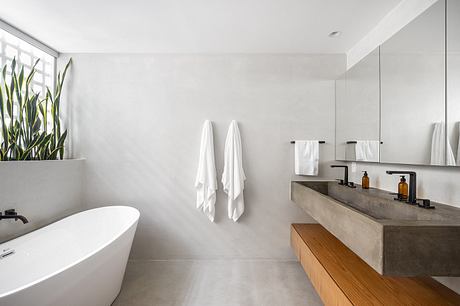
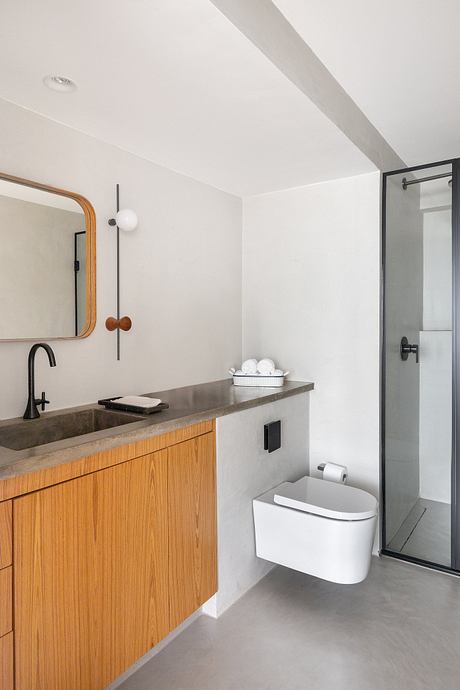
About Apartment 114S
In the heart of Brasília, Brazil, BLOCO Arquitetos embarked on a remarkable renovation journey. Tasked with transforming Apartment 114S, the Brasília-based firm, led by Daniel Mangabeira, Henrique Coutinho, and Matheus Seco, set out to create a captivating living space for a young couple.
Embracing Open Concept Design
Recognizing the apartment’s previous overly compartmentalized layout, BLOCO Arquitects strategically removed walls to integrate the spaces, fostering a cohesive and inviting atmosphere. This design decision not only met the residents’ desire for a gathering spot but also unveiled the original structural elements, such as the exposed beams, lending a touch of industrial charm.
Seamless Kitchen Integration
One of the most significant transformations was the seamless integration of the kitchen into the dining and living areas. By repositioning the kitchen, the design team created a harmonious flow, where the appliances are partially exposed, adding a touch of modern flair. Notably, the refrigerator, the largest appliance, was expertly concealed in an adjacent room, maintaining the clean aesthetic of the living space.
Versatile Spaces and Curated Furnishings
To accommodate the residents’ needs, the design team thoughtfully repurposed the bedrooms. The first bedroom was annexed to the living room, while the second was transformed into a multifunctional TV room and office, with the option of being closed off by a steel and glass frame. The suite’s bathroom was also repositioned, connecting it directly to the building’s ventilated façade through the cobogós, where a serene garden was created.
Throughout the apartment, the design team carefully curated a selection of iconic Brazilian furniture pieces, including works by renowned designers such as Sérgio Rodrigues, Zanine Caldas, and Felipe Protti. These carefully chosen furnishings, along with the freijó wood joinery, elevate the overall aesthetic and harmony of the space.
Lighting Refinement and Architectural Inspiration
The lighting design underwent a thoughtful intervention, blending track lighting, surface-mounted fixtures, and strategically placed pendants and table lamps. These elements not only illuminate the space but also accentuate the apartment’s architectural features.
Ultimately, the renovation of Apartment 114S was inspired by the distinct characteristics of Brazilian modern architecture, particularly evident in Brasília’s iconic style. By embracing simplicity, structural ingenuity, and a reverence for the building’s original design, BLOCO Arquitetos have transformed this apartment into a harmonious and inviting living space, perfectly suited for the young couple and their gatherings with family and friends.
Photography by Júlia Tótoli
Visit BLOCO Arquitetos
