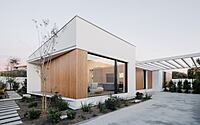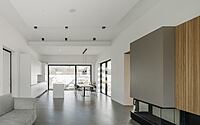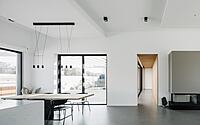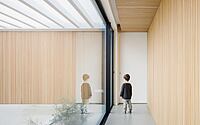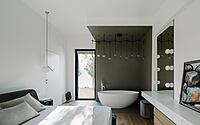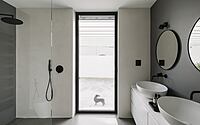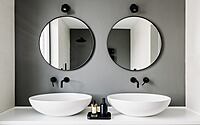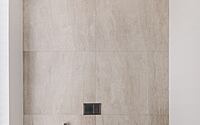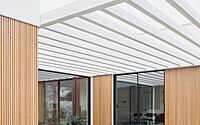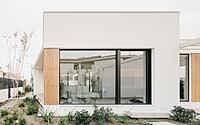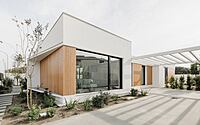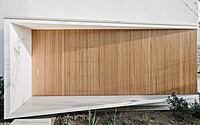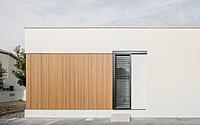PSP House: Nicolò Fenu’s Modern Masterpiece in Cagliari
Immerse yourself in the world of modern architecture with the PSP House, a private residence nestled in the heart of Cagliari, Sardinia, Italy. This architectural marvel, crafted by the renowned designer Nicolò Fenu, is a testament to the harmonious blend of form and function.
The house is composed of two main volumes, dedicated to the living and sleeping areas, interconnected by a third volume that serves as a link and a service area. The interplay of varying heights between these volumes creates a unique external silhouette and interior spaces, offering a dynamic spatial experience. The interiors are a study in chromatic contrast, with a palette of white, gray, and the warm materiality of wood. Externally, the house features two expansive areas sheltered by a sunbreak, one of which is a dedicated refreshment area, and a lush green space that envelops almost the entire property.











About PSP House
The Art of Architecture and Interior Design: A Sardinian Masterpiece
PSP, a private residence nestled in the heart of Southern Sardinia, is a testament to the harmonious blend of architecture and interior design. The project is composed of two primary volumes, each serving a distinct purpose. The first volume is dedicated to the living area, while the second caters to the sleeping quarters. These two main components are seamlessly connected by a third volume, which acts as both a link and a service area.
The interplay of varying heights between the three volumes is a defining characteristic of this architectural marvel. This design element not only shapes the external silhouette of the residence but also influences the spatial dynamics within the interior. The spaces initially appear expanded, only to compress as one transitions between the two main volumes.
Embracing Minimalism and Chromatic Contrast
The interior design of PSP is a study in essentialism, with a keen focus on chromatic contrast. The color palette is a soothing blend of white and gray, punctuated by the warm materiality of wood. This combination creates a serene and inviting atmosphere that enhances the overall living experience.
Incorporating Natural Elements and Outdoor Spaces
Externally, the residence boasts two significant areas shielded by a sunbreak that appears to traverse the building. One of these areas is dedicated to refreshment, offering a tranquil space for relaxation and leisure. Complementing this is a verdant green space that spans almost the entire perimeter of the residence, providing a refreshing touch of nature.
This unique blend of architecture and interior design in PSP showcases how these two disciplines can come together to create a cohesive and captivating living space. The project is a testament to the power of design in shaping our living environments and enhancing our daily experiences.
Photography by Cédric Dasesson
Visit Nicolò Fenu
- by Matt Watts