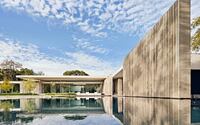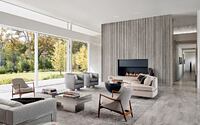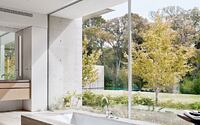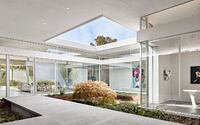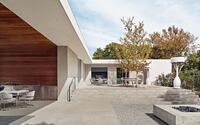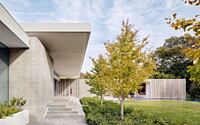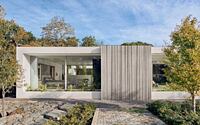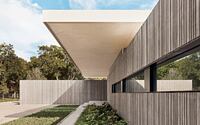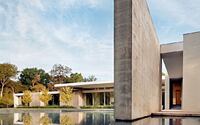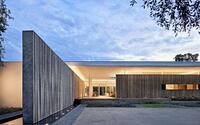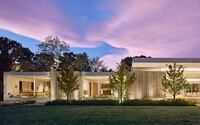Preston Hollow Residence by Specht Architects
Immerse yourself in the Preston Hollow Residence, an exquisitely designed, modernist luxury home by the renowned Specht Architects.
Located in Dallas, Texas, this house harks back to the traditional Dallas modern homes of the mid-20th century while pushing boundaries with its unique design aesthetics. Bask in the sheer grandeur of its 8,826 square feet (820 square meters), where heavy cast-concrete walls and expansive glass walls artfully blur the lines between indoor and outdoor spaces, creating a bright, secluded sanctuary away from the bustling city streets. This architectural masterpiece cleverly plays with elements like rainwater, sunlight, and flowing water to create an alluring living space that interacts with nature while offering a sense of tranquility and privacy.









About Preston Hollow Residence
Crafting Seamless Indoor-Outdoor Living
At the request of the homeowners, the design of the Spechts’ Dallas house was meticulously crafted to effortlessly blur the lines between indoor and outdoor spaces, ensuring privacy and seclusion from the bustling street and surrounding neighborhood. Drawing inspiration from design strategies characteristic of classic Dallas modern homes from the 1950s and ‘60s, this expansive home sprawls over 8,826 square feet (820 square meters).
Reimagining the ‘Modern Box’ Through Innovative Design
Thick, cast-concrete walls elegantly extend from the house’s interior into the landscape. This innovative design move shatters the conventional “modern box”, paving the way for courtyards that ensure every room boasts a vibrant, nature-filled view. This effect finds a perfect companion in the massive glass walls that uniquely define each space. A floating pavilion roof, seemingly hovering above both the indoor and outdoor rooms, carves out a distinctive “living precinct” on the property, further blurring the boundary between interior and exterior. The roof’s shape and large cantilevered overhangs are meticulously engineered to offer comprehensive shade from the intense Dallas sun throughout the day. A traditional Roman house-inspired “Impluvium,” an opening at the center of the roof, allows for both rainwater and light to reach the garden below.
Water Features as Dynamic Design Elements
The design prominently incorporates water. Starting from the entrance, a narrow channel elegantly courses through the property, terminating at the pool. This stream is punctuated by cascading terraces and a serene waterfall near the main entry. At night, the lighting within the water creates captivating, ever-changing patterns on the adjacent textured concrete surfaces.
Reviving Brutalism with a Contemporary Twist
The Preston Hollow house proudly showcases concrete walls cast using custom-fabricated formwork, resulting in a corrugated appearance. Scott Specht, founder of Specht Architects, explains, “This technique, a brutalist architecture staple from the 1960s and ’70s, generates a play of shadows and patterns that change throughout the day. Contrasting with the brutalist work from that era, our heavy walls are offset by delicate steel columns, thin window frames, and the hovering cantilevered edges of the roof. The concrete serves as a grounding element, providing a striking contrast to the overall lightness of the spaces.”
Celebrating the Traditions of Dallas Modernism
Dallas has a rich history of modern architecture that dimmed for some time but is now seeing a revitalizing resurgence. The urban and relatively dense home sites of Central Dallas, being in close proximity to the city center, have given rise to a unique residential architecture style featuring shaded and screened living spaces that are inward-looking and private. The Preston Hollow house pays homage to such designs, taking cues from examples like Edward Durell Stone’s 1959 Oak Court house and Philip Johnson’s 1963 Beck Residence, both of which feature unique outdoor elements such as a covered dining room surrounded by water and tree-filled inner courtyards.
Photography Casey Dunn
- by Matt Watts