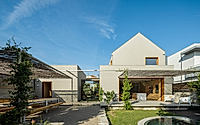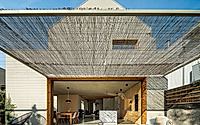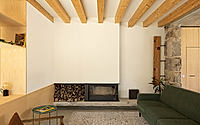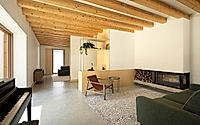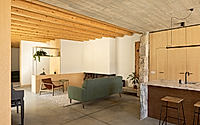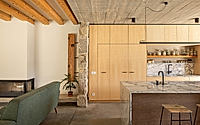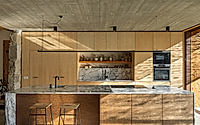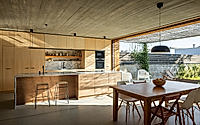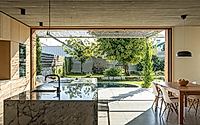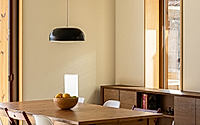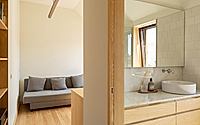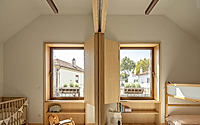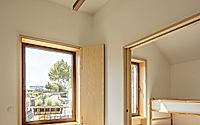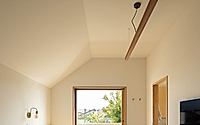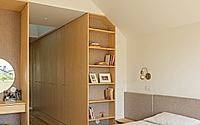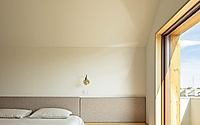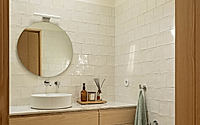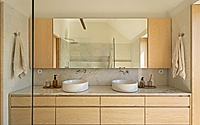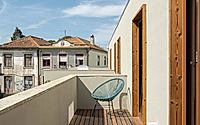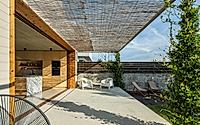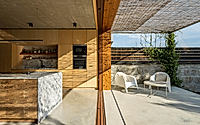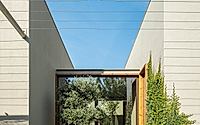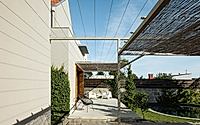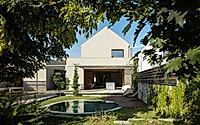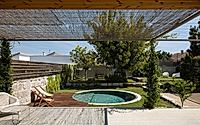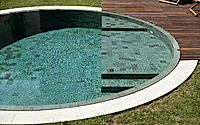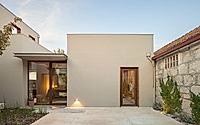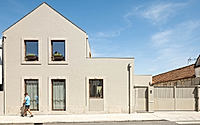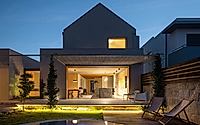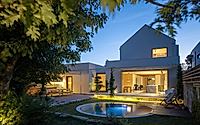Casa Fonte Velha: Contemporary Family Home in Portugal
Located in Matosinhos, Portugal, Casa da Fonte Velha is a contemporary family home designed by Martins Pimenta – Arquitetura e Construção. This project, completed in 2023, focuses on creating a harmonious living space that seamlessly integrates with the outdoors, providing a perfect environment for hosting friends and family.

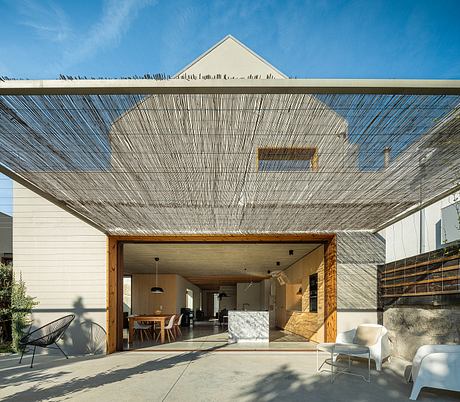
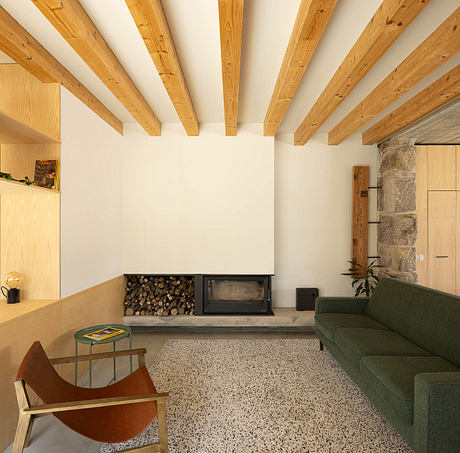
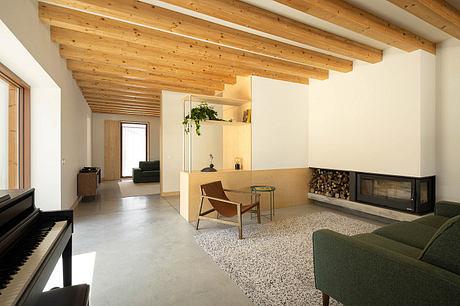
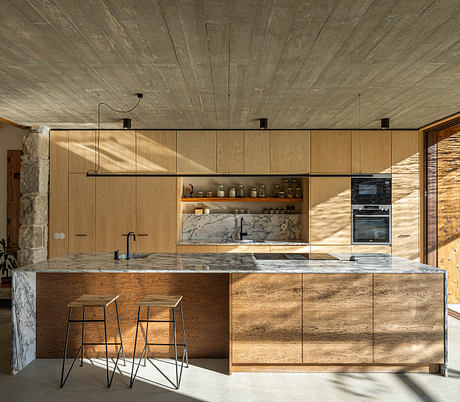
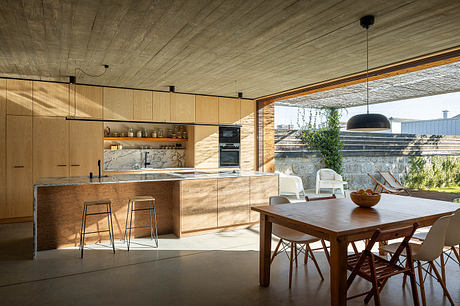
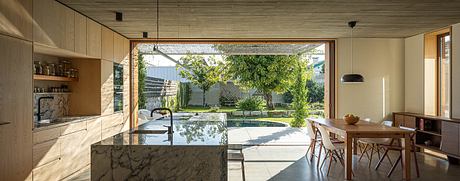
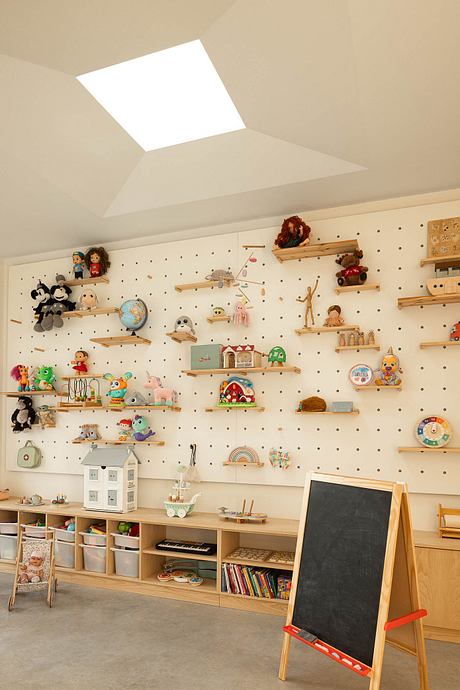
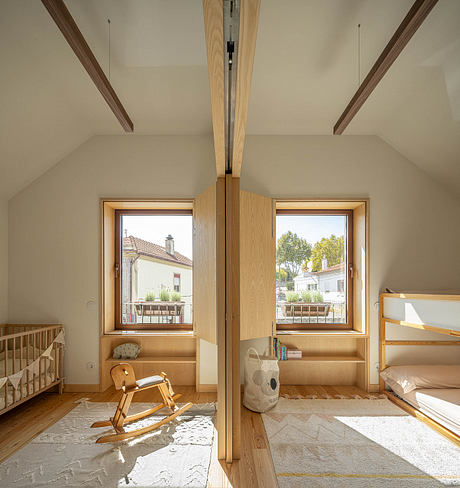
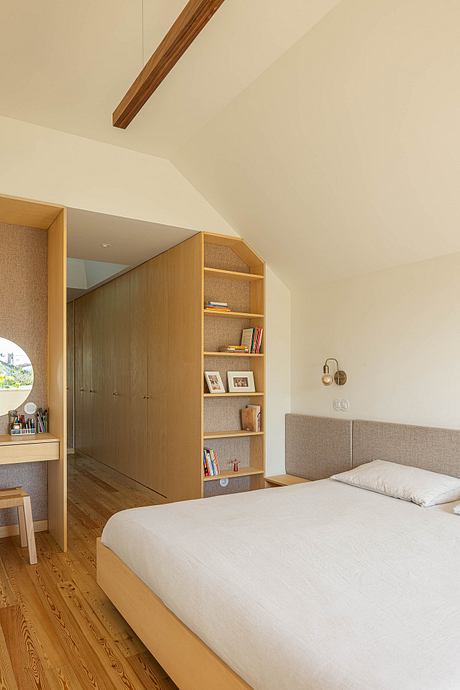
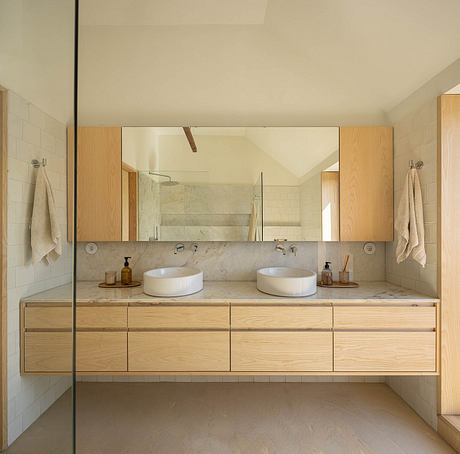
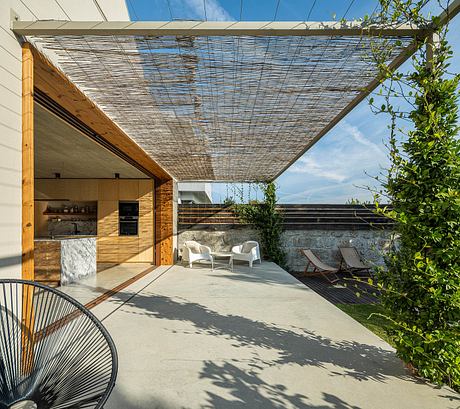
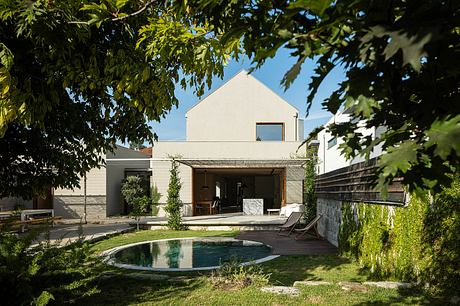
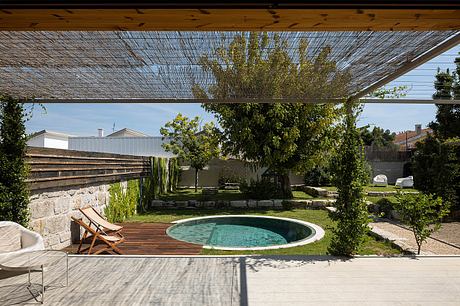
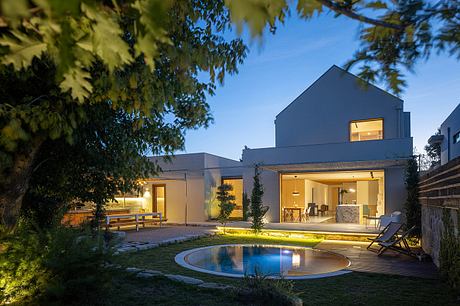
About Casa Fonte Velha
Situated in the picturesque Matosinhos municipality of Portugal, Casa Fonte Velha stands as a stunning testament to the transformative power of architectural vision. Designed by the acclaimed Martins Pimenta – Arquitetura e Construção team, this contemporary family home effortlessly harmonizes modern design with the charm of its existing structure, creating a harmonious living experience.
A Facade That Retains Its Original Allure
The exterior of Casa Fonte Velha preserves the charming facade of the original building, paying homage to the site’s history while introducing a fresh, contemporary aesthetic. The clean lines and neutral tones of the facade blend seamlessly with the lush surrounding greenery, creating a welcoming and inviting first impression.
Blurring the Boundaries Between Inside and Out
Step inside Casa Fonte Velha, and the design philosophy becomes immediately evident. The interior spaces are characterized by a harmonious blend of raw, natural materials, such as concrete, wood, and white walls, which not only exude a contemporary elegance but also forge a strong connection between the home and its verdant surroundings.
The Heart of the Home: A Culinary and Social Hub
At the very center of the home lies the kitchen, a meticulously designed space that serves as the beating heart of Casa Fonte Velha. Equipped with large windows that open to the outdoor areas, this culinary command center seamlessly merges indoor and outdoor living, creating a natural gathering point for the family and their guests.
Flexible and Adaptable Living Spaces
The ground floor living areas extend effortlessly into the lush outdoor spaces, offering a versatile environment for hosting and entertaining. The thoughtful layout and distribution of spaces ensure that the home can easily adapt to the ever-changing needs of the family, fostering a sense of practical functionality.
Comfort and Privacy in the Upper Levels
Ascending to the upper floors, the bedrooms and private spaces exude a serene and cozy atmosphere. Designed with meticulous attention to detail, these sanctuaries provide the perfect balance of comfort and privacy, allowing the family to retreat and recharge in their own personal oasis.
A Transformation Worthy of Admiration
Casa Fonte Velha is a masterful reimagining of a pre-existing structure, showcasing the transformative power of innovative architecture. By seamlessly blending contemporary design elements with the charm of the original building, the Martins Pimenta team has created a family home that is both functional and welcoming, a true testament to the enduring beauty of thoughtful design.
Photography by Ivo Tavares Studio
Visit Martins Pimenta – Arquitetura e Construção
