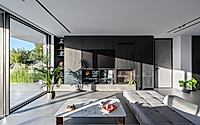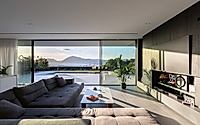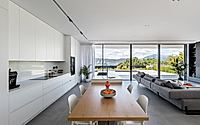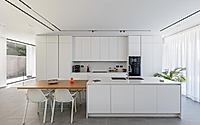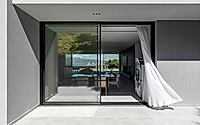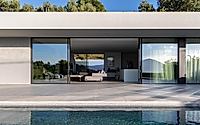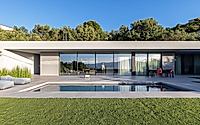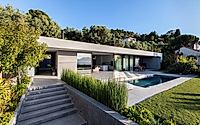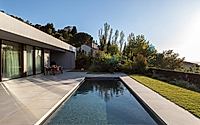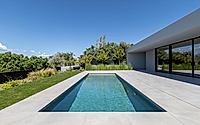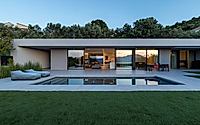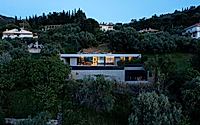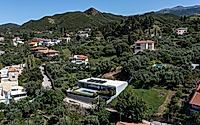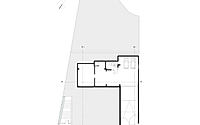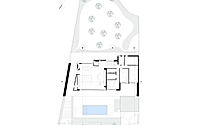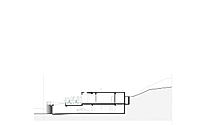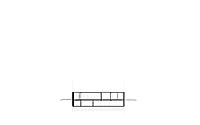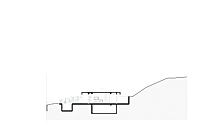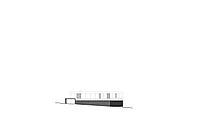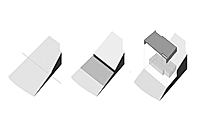The Shelter: A “Shelter in the Landscape” – Facade’s Masterpiece in Kato Kastritsi
Designed in 2022, The Shelter is a ground-floor residence with a basement located in Kato Kastritsi, Greece. Conceived by renowned architect Façade, this linear shell-like structure acts as a “fault line” bisecting the plot, dividing the inactive olive grove from the residents’ relaxation area.
The building’s geometry, orientation, and transparency create a seamless connection between the interior and the surrounding natural environment, embodying the essence of a true “shelter” in the landscape.

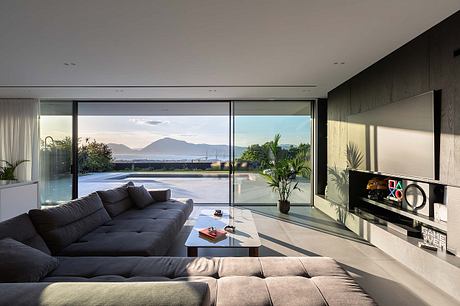
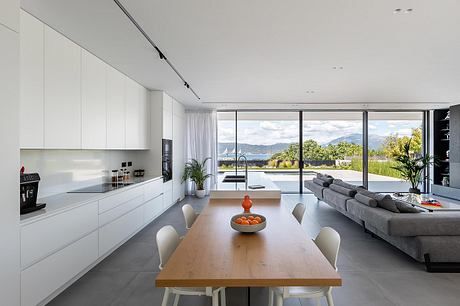
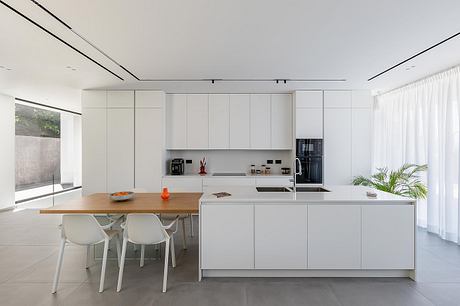
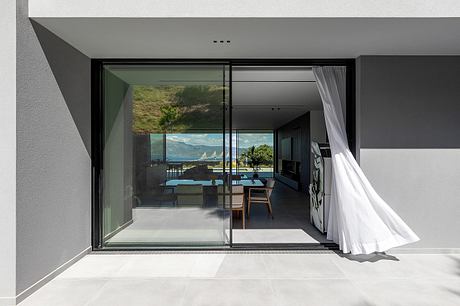
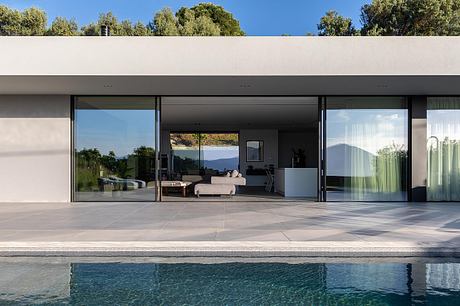
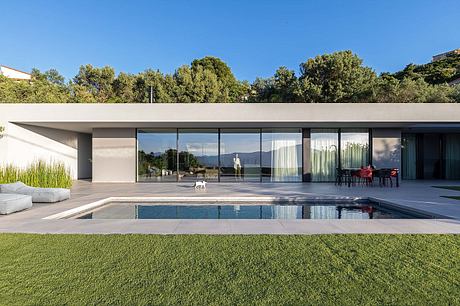
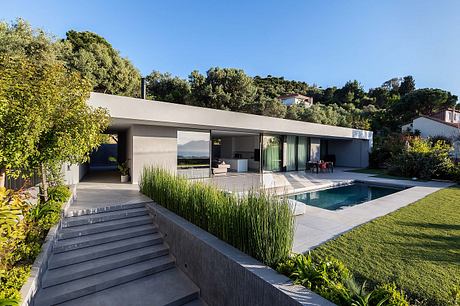
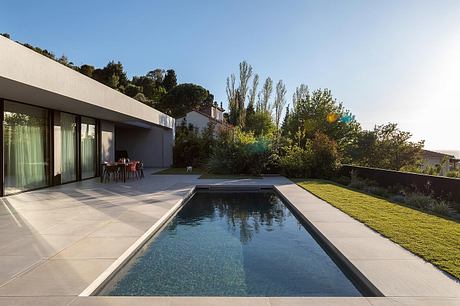
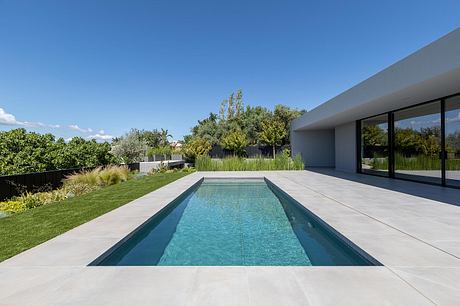
About The Shelter
Nestled in the picturesque town of Kato Kastritsi, Greece, the Shelter residence is a stunning example of modern architectural design that effortlessly blends with its natural surroundings. Designed by the renowned firm Façade in 2022, this ground-floor house with a basement showcases a captivating linear aesthetic that sets it apart as a true “shelter in the landscape.”
Exterior Allure: A Harmonious Embrace of Nature
Approaching the Shelter, one is immediately struck by the structure’s linear geometry and material contrast. The sleek, monolithic shell acts as a “fault line” that bisects the plot, dividing the space into two distinct zones: the serene olive grove and the residents’ lush, private garden. This strategic division enhances the connection between the home and its natural environment, making the structure appear as a seamless extension of the landscape.
The northwest-facing façade exudes a captivating tension, with the opacity of the shell juxtaposed against the transparency of the glass-enclosed spaces within. This interplay of materiality reinforces the idea of the Shelter as a true haven, a protective structure that offers unobstructed views of the stunning Gulf of Patras beyond.
Harmonious Interiors: A Masterful Flow of Spaces
Step inside the Shelter, and you’re immediately struck by the linear layout that defines the home’s internal organization. The open-concept living area, with its sleek kitchen and dining space, seamlessly flows together, creating a sense of cohesion and connectivity. The floor-to-ceiling glass walls enhance this harmonious aesthetic, blurring the line between indoor and outdoor living and inviting the lush garden vistas to become an integral part of the home’s ambiance.
The kitchen, a centerpiece of the Shelter’s interior, boasts a minimalist design with crisp white cabinetry and integrated appliances. The spacious dining area, with its warm wooden table and modern chairs, provides an inviting space for shared meals and gatherings, further strengthening the residents’ connection to their natural surroundings.
Oasis of Relaxation: The Private Sanctuary
Venture deeper into the Shelter, and you’ll discover the private sanctuary of the bedrooms and bathrooms. The linear layout continues, creating a seamless flow between these intimate spaces. The bedrooms, bathed in natural light, offer a serene retreat, while the bathrooms showcase a similar attention to detail, with clean lines and a subtle material palette complementing the home’s overall aesthetic.
Throughout the Shelter, the designers have masterfully crafted a harmonious living environment that celebrates the inherent beauty of the surrounding landscape. The result is a modern, yet inviting, “shelter” that truly embodies the essence of its name – a haven of tranquility and relaxation amidst the lush natural setting of Kato Kastritsi.
Photography courtesy of Façade
Visit Façade
