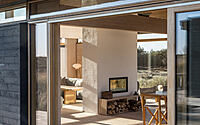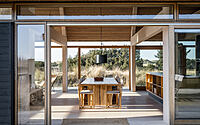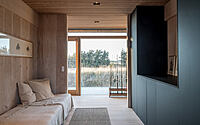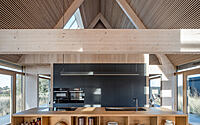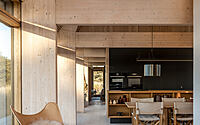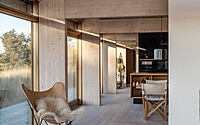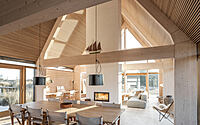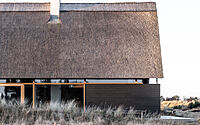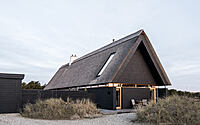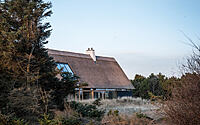Skagen Klitgaard: A Danish Wooden Retreat by PAX Architects
At the northern tip of Denmark in Skagen lies a summer house that tells a tale of local history and architecture. Designed by PAX Architects in 2021, Skagen Klitgaard is a wooden marvel, echoing Skagen’s Black Period with a black-painted exterior and thatched roof.
With interiors tailored for family intimacy and togetherness, this house masterfully blends the line between indoor and outdoor living, paying homage to its serene surroundings.
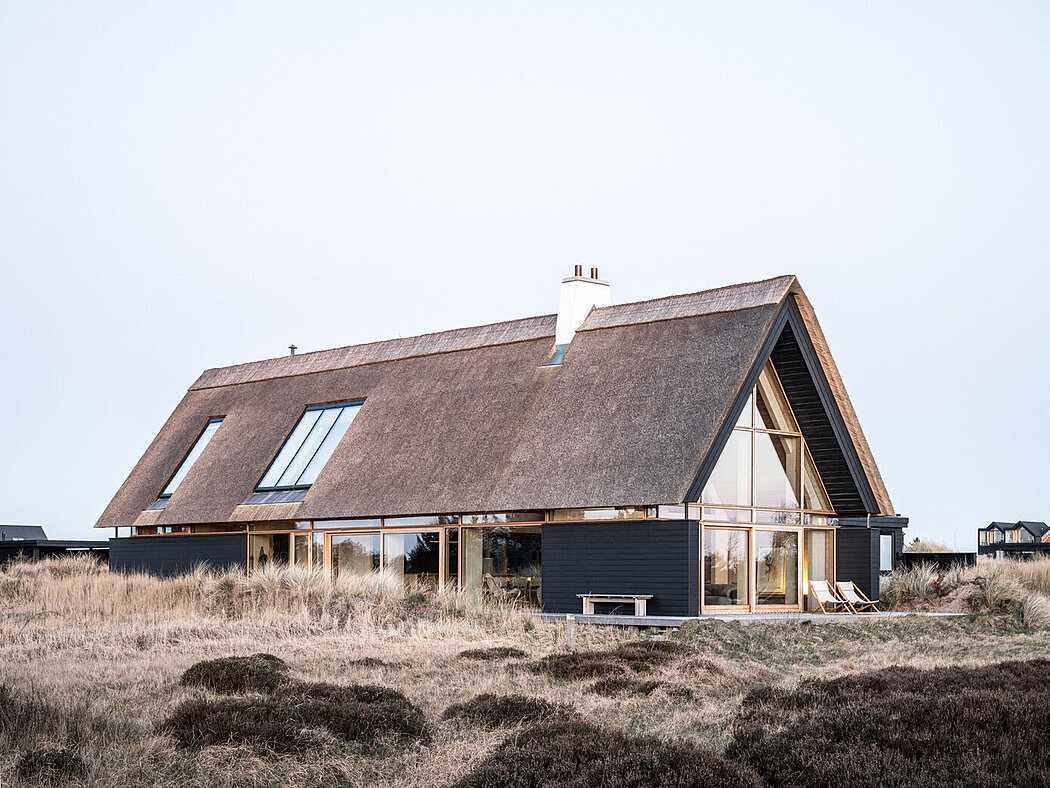








About Skagen Klitgaard
Skagen Klitgaard: A Nod to History
Located in Skagen, right at the tip of Denmark, Skagen Klitgaard beautifully captures the essence of the town’s old houses. In the past, locals often utilized burned wood from shipwrecks for construction. Consequently, this house proudly sports a black wooden exterior paired with a straw roof.
Spaces for Everyone
Inside, the design prioritizes togetherness. With the aim of accommodating every family member, from young to old, there’s an expansive kitchen acting as a communal hub. Simultaneously, the house also offers serene corners for solitude. Interestingly, regardless of where one stands, the overarching roof is a constant, connecting every nook. Moreover, an innovative ceiling addition ensures peace and quiet.
Open and Bright Design
The house seamlessly integrates open spaces, allowing residents to cherish both solitude and familial ties. Elements like fireplaces serve as subtle dividers, yet they don’t hinder the overall view. Furthermore, expansive windows not only flood the interior with light but also establish a connection with the outdoors.
The Heart: The Kitchen
Centrally positioned, the kitchen emerges as the heart of the home. Acting as a magnet, it draws the family together, especially during meals. Overlooking the dining area, its large windows foster an easy transition between the indoors and the outdoors. Additionally, the sturdy window frames play a pivotal role in blending the boundaries of inside and outside.
Nature Comes Inside
Internally, the muted palette enhances the allure of the verdant surroundings. The extensive use of wood, particularly Douglas fir, emphasizes this connection. Notably, a Danish company procured this wood with environmental consciousness in mind, collaborating closely with the designers to achieve a harmonious finish.
Photography by Rasmus Hjortshøj
Visit PAX Architects
- by Matt Watts
