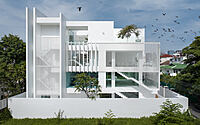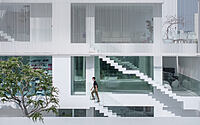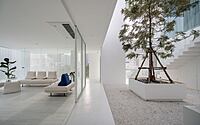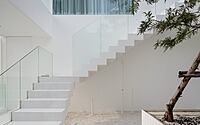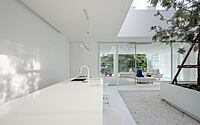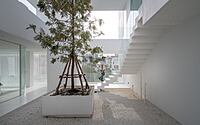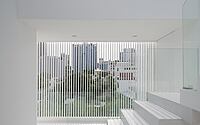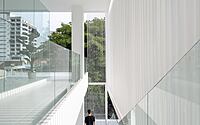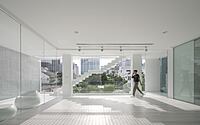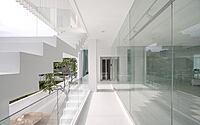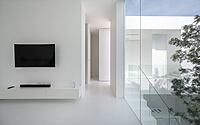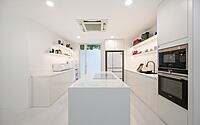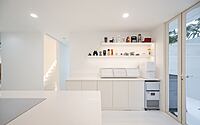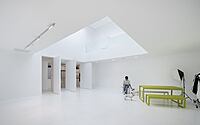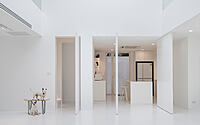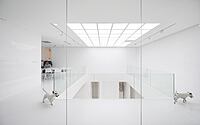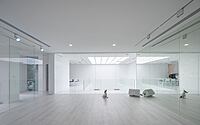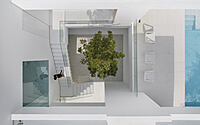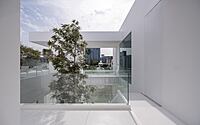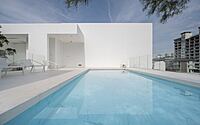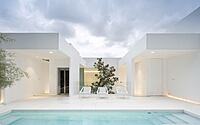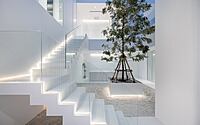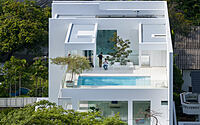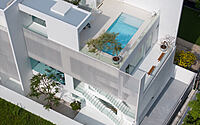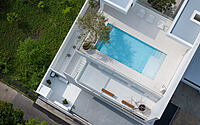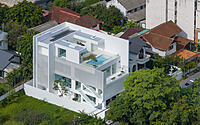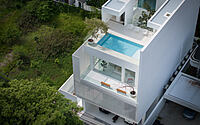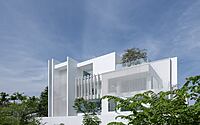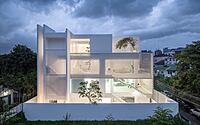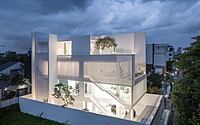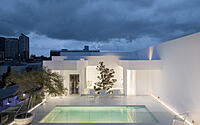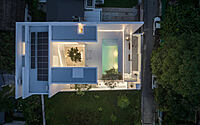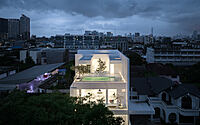Canvas House: Urban Luxury Meets Functional Design
In the bustling heart of Bangkok, Canvas House emerges as a testament to modern design by Unknown Surface Studio. Nestled amid high-rises, this three-story residence blends a dance studio, filming area, and a private living space, all wrapped in a sleek, contemporary design. Combining form and function, the house reflects the vibrant energy of Bangkok while providing a serene escape within its walls.















About Canvas House
Canvas House: A Jewel in Bangkok
Canvas House sits in Soi Lat Phrao 26, surrounded by tall condos. It covers 360 square meters (3875 square feet) of land. Plus, it has a big living area of 900 square meters (9688 square feet).
A Home with Many Uses
The owners wanted a home with many uses. They wanted a dance studio, a filming spot, and private spaces. So, our design makes sure each space feels special and private.
We started with a big white wall. This wall keeps nosy neighbors out and fits well with the area around it.
We made separate paths for public and private spots in the house. We also chose doors without handles. This makes the house feel mysterious, with some areas kept as a fun secret.
Inside the Canvas House
Canvas House is on the right side of the land, with open space on the left for plants and trees. Each floor of the house has a clear job.
The first floor is bright and is used for taking photos. Bright lights from above light up the space. There’s also a hidden door that leads to a kitchen and living room.
Going up the outside stairs, the second floor is for dancing. There’s a big waiting area here. A wall hides ugly wires from view. There’s also a hidden spot that connects to the work area below, so teams can work together.
The third floor is a private spot for the owner. It has a small yard that connects to the fourth floor.
The Top Floor
The top floor is like a small, private apartment. You can see tree tops from the main bedroom. There’s also a calm pool area with great city views, especially during sunset.
Photography by Rungkit Charoenwat
Visit Unknown Surface Studio
- by Matt Watts