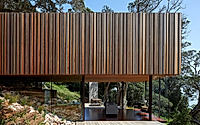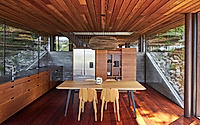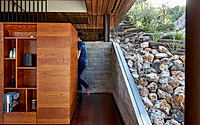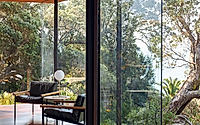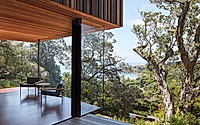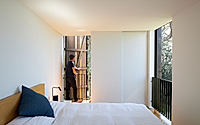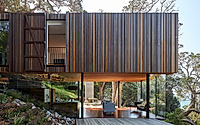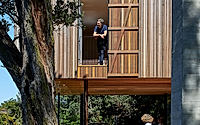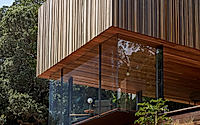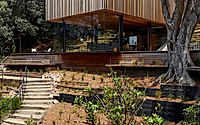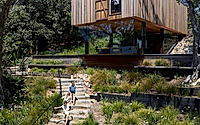Mawhitipana House: Elevated Auckland Getaway with Panoramic Views
The Mawhitipana House, designed by MacKayCurtis in Auckland, New Zealand, is a stunning 2022 holiday home that seamlessly blends indoor and outdoor living. Situated on a steep, elevated site with sweeping views over Mawhitipana Bay, the house features a long, timber deck that spans the entire width of the narrow lot, strategically placed between the property’s mature Pōhutukawa trees.
The owners’ brief, to maximize sun, views, and outdoor living, is expertly fulfilled by this simple yet elegant design, which places a timber box for sleeping and bathing above the deck, creating a delicate, nature-inspired retreat.

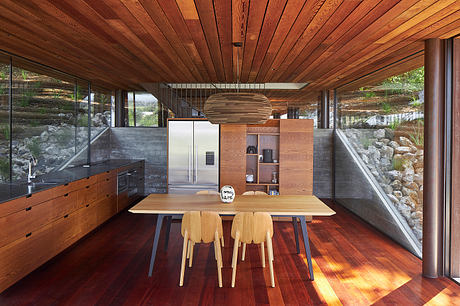
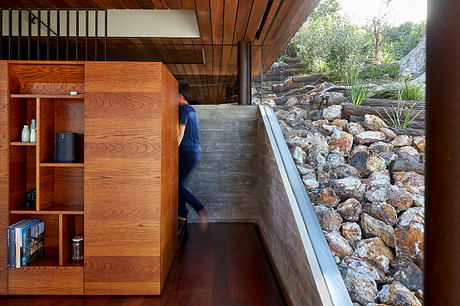
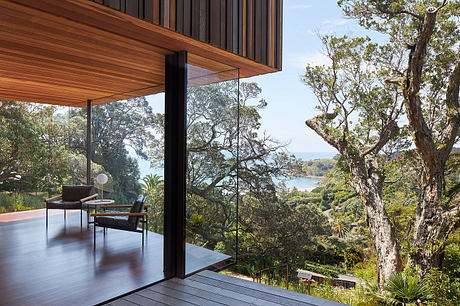
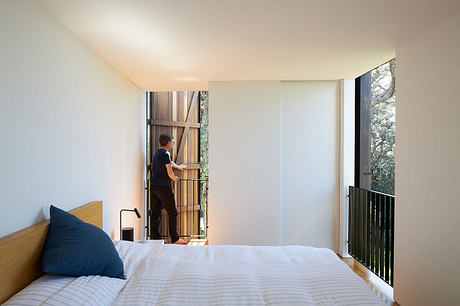
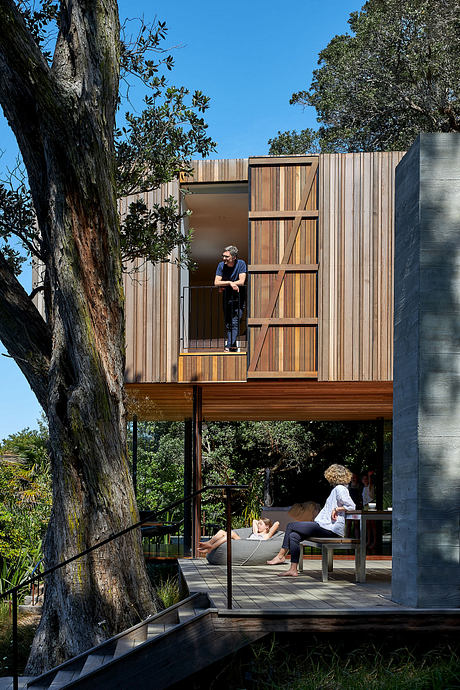
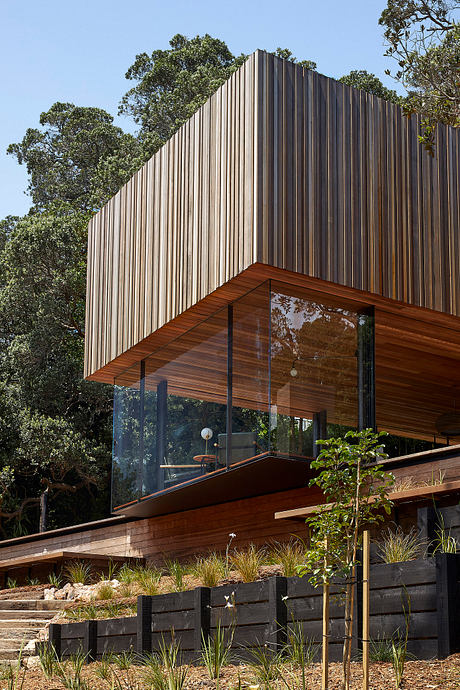
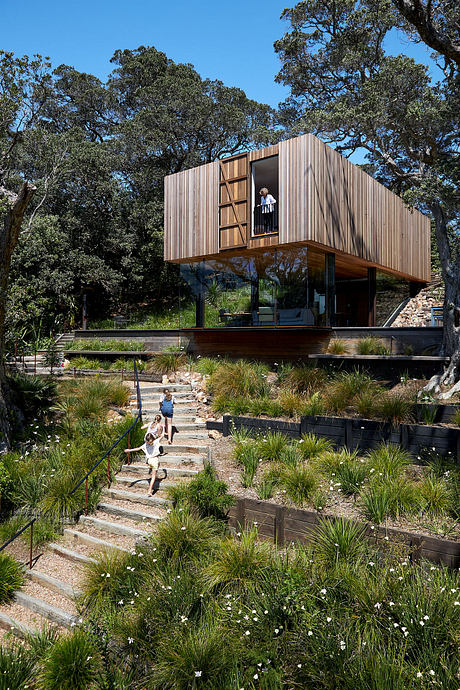
About Mawhitipana House
Perched atop a picturesque hillside in Auckland, New Zealand, the Mawhitipana House is a stunning testament to the marriage of modern architecture and its natural surroundings. Designed by the renowned firm MacKayCurtis, this 2022 project embodies the owners’ vision of maximizing sun, views, and outdoor living.
Blending with the Landscape
The project’s location, nestled amidst a canopy of mature Pōhutukawa trees, presents a unique challenge that the designers have masterfully navigated. The house’s footprint is delicately inserted between the trees, allowing the lush greenery to take center stage. A long, timber deck spans the width of the narrow site, cradled by the Pōhutukawa’s protective embrace and oriented to capture the stunning vistas over Mawhitipana Bay.
Merging Indoor and Outdoor Spaces
The heart of the home is the expansive deck, which serves as the primary living area. Here, the line between inside and outside is blurred, as a timber box hovers above, housing the sleeping and bathing quarters. The area beneath the box is enclosed in glass, creating a semi-outdoor living space that seamlessly integrates with the surrounding landscape.
Refined and Functional Interior
The interior of the Mawhitipana House is a masterclass in refined minimalism. The kitchen, located within the timber box, features a sleek, monochromatic design with integrated appliances that maintain the clean, uncluttered aesthetic. The dining area, situated adjacent to the kitchen, is bathed in natural light and offers breathtaking views through the floor-to-ceiling windows.
The bedroom, accessible via a staircase within the timber box, is a serene sanctuary, with a focus on natural materials and a muted color palette that echoes the outside environment. The bathroom, also contained within the timber volume, boasts a spa-like ambiance with its minimalist fixtures and expansive glass walls that frame the lush greenery beyond.
A Harmonious Retreat
The Mawhitipana House is a masterful blend of modern design and respect for the natural world. By seamlessly integrating the structure with its surroundings, the architects have created a tranquil, nature-inspired retreat that offers its owners the opportunity to fully immerse themselves in the beauty of their environment. This project is a true testament to the power of architecture to enhance the human experience and forge a deeper connection with the land.
Photography courtesy of MacKayCurtis
Visit MacKayCurtis
