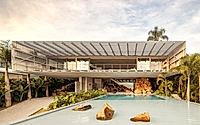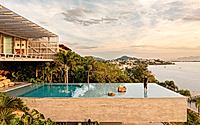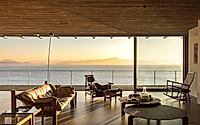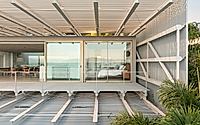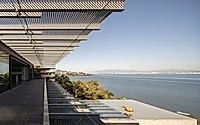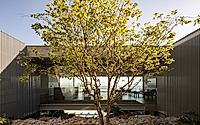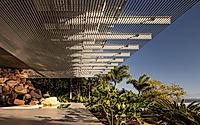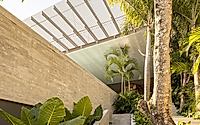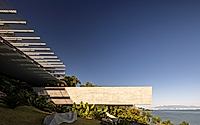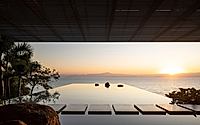Ponte House: Hanging Hillside Residence in Florianópolis
Situated on the captivating island of Florianópolis in southern Brazil, the Ponte House by TETRO Arquitetura is a residential masterpiece that seamlessly blends with its breathtaking natural surroundings. Designed in 2024, this striking house takes inspiration from the iconic Hercílio Luz Bridge, integrating its steel and perforated sheet elements to create a harmonious architectural expression that transcends the functional aspects of a typical home.

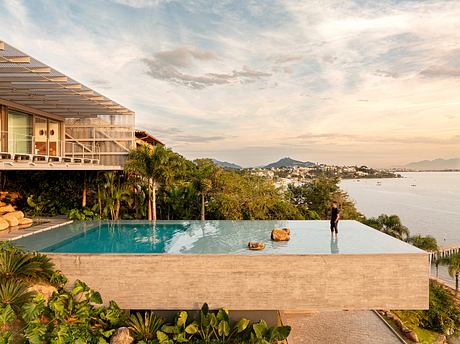
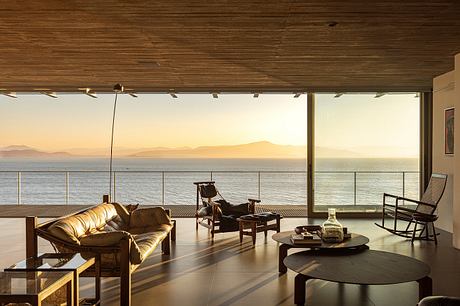
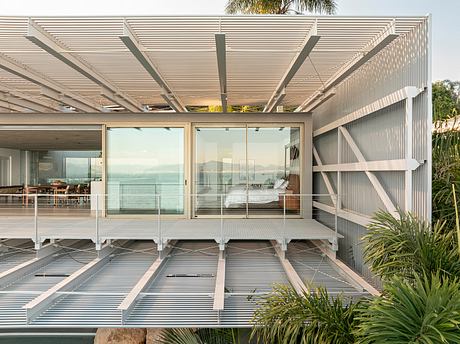
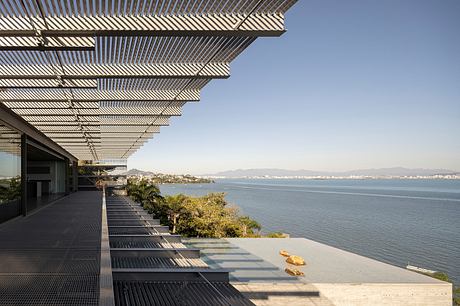
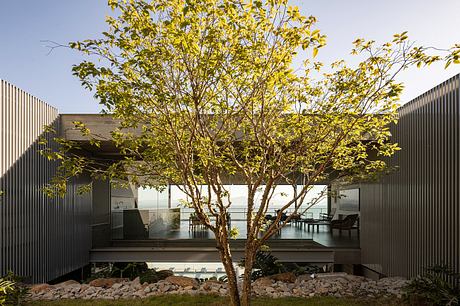
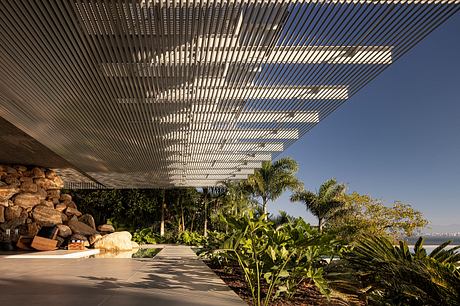
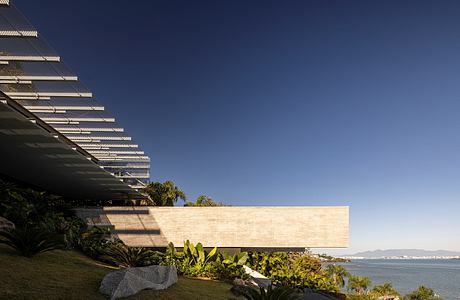
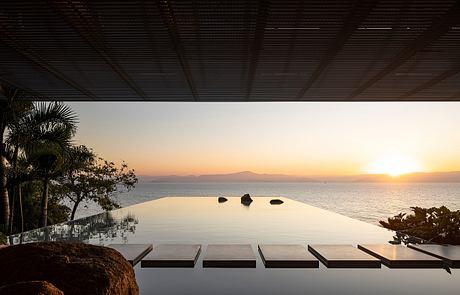
About Ponte House
Located on the picturesque island of Florianópolis, Brazil, the Ponte House by TETRO Arquitetura stands as a testament to the harmonious integration of architecture and nature. Perched atop a hillside overlooking the crystalline waters of the Cacupé sea and the majestic Serra Catarinense mountains, this contemporary residence pays homage to the region’s iconic landmarks and natural beauty.
A Sculptural Approach to Design
The architectural design of Ponte House is a study in balance and elegance. The structure emerges from the ground as two striking beams that rest on a pair of support pillars, creating a captivating visual contrast between the sleek, modern lines and the lush, verdant surroundings. This sculptural approach is further accentuated by the generous, structured steel eaves that not only provide practical shading but also pay subtle homage to the iconic Hercílio Luz Bridge, a beloved symbol of Florianópolis.
Seamless Indoor-Outdoor Integration
As one steps inside Ponte House, the integration of the interior and exterior spaces becomes immediately apparent. The expansive windows and sliding glass doors blur the lines between the indoors and the stunning vistas beyond, allowing the residents to fully immerse themselves in the breathtaking panorama. The use of natural materials, such as the locally sourced stones, further reinforces the seamless connection between the home and its natural setting.
A Sanctuary of Comfort and Luxury
The interior of Ponte House is a harmonious blend of modern elegance and timeless comfort. The open-concept living room, with its plush furnishings and unobstructed views, creates a serene and inviting atmosphere. The kitchen, appointed with state-of-the-art appliances and a sleek, minimalist design, offers the perfect backdrop for culinary explorations. The bedrooms, situated along the main beams, provide private sanctuaries where residents can retreat and recharge, while the suspended swimming pool on the lower level offers a refreshing oasis.
A Seamless Transition from Exterior to Interior
The narrative of Ponte House unfolds seamlessly, guiding the viewer from the captivating exterior to the thoughtfully designed interior spaces. Each room or space depicted in the images showcases the project’s commitment to blending architecture, nature, and modern luxury, creating a truly unique and immersive living experience. Whether one is relaxing in the living room, preparing a meal in the kitchen, or swimming in the infinity pool, the Ponte House offers a harmonious respite from the outside world, deeply connected to the breathtaking natural surroundings.
Photography by Joana França
Visit TETRO Arquitetura
