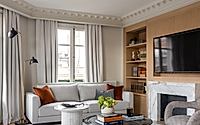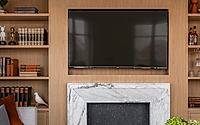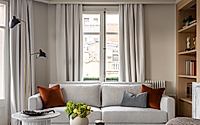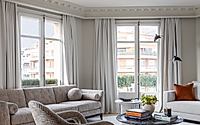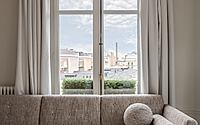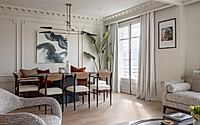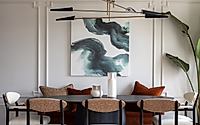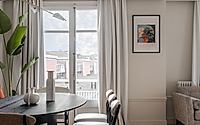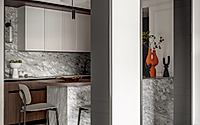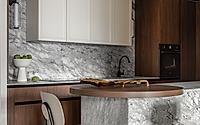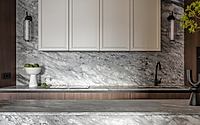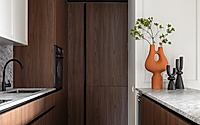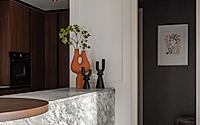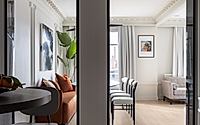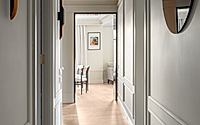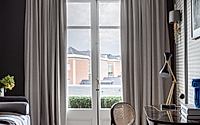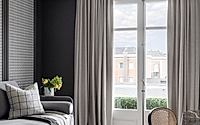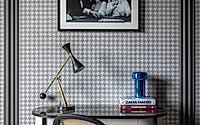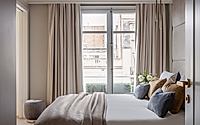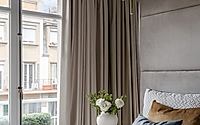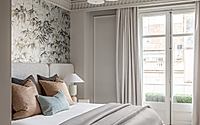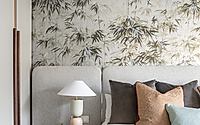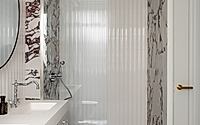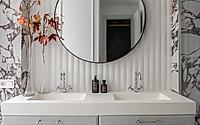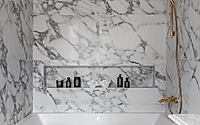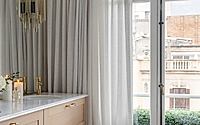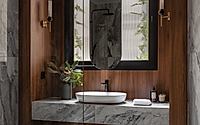Eixample Apartment: Light-Filled Elegance in the Heart of Barcelona
Experience the stunning transformation of the Eixample Apartment by Victoria Interiors in Barcelona, Spain. This 145 m² (1,560 ft²) apartment, redesigned in 2023, features a unique all-exterior shape with abundant natural light, custom furniture, and luxurious finishes.

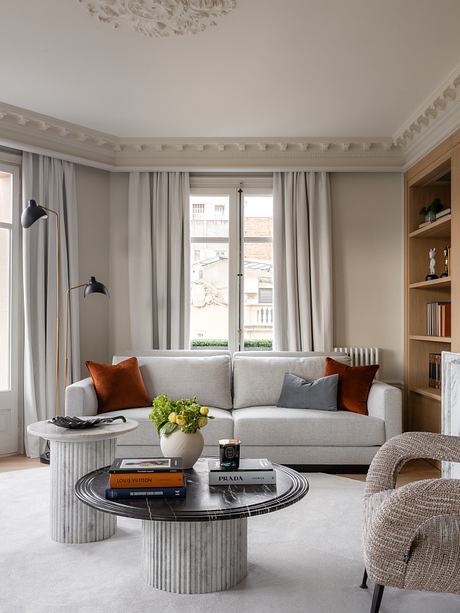
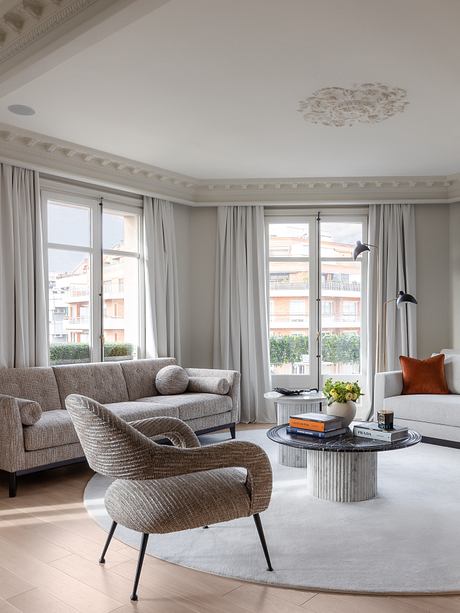
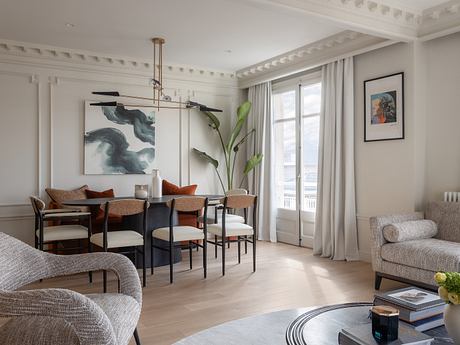
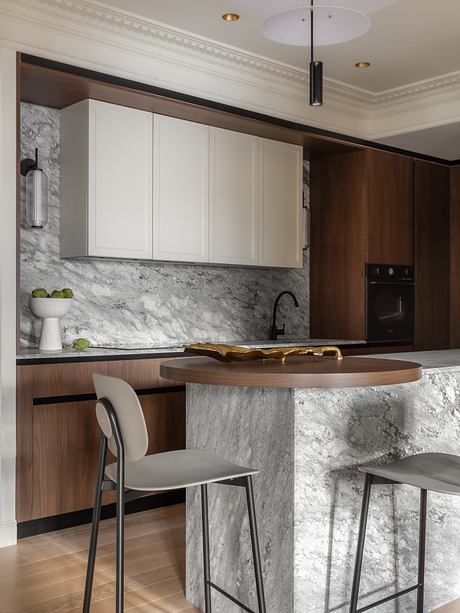
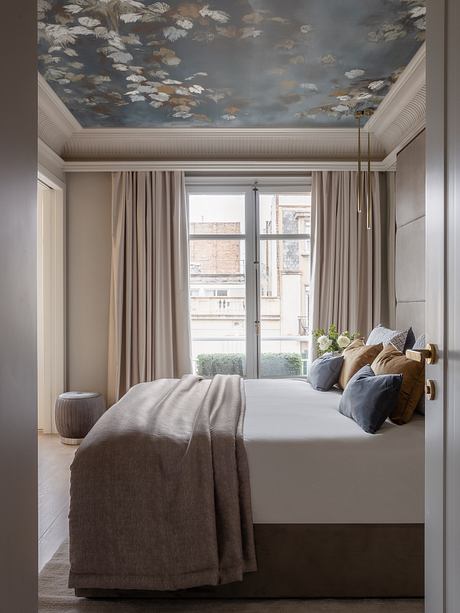
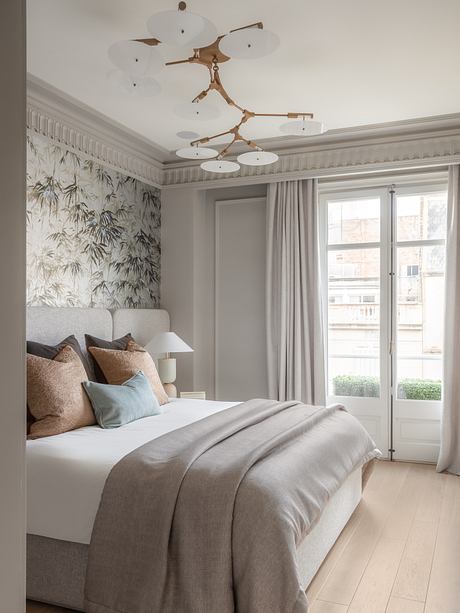
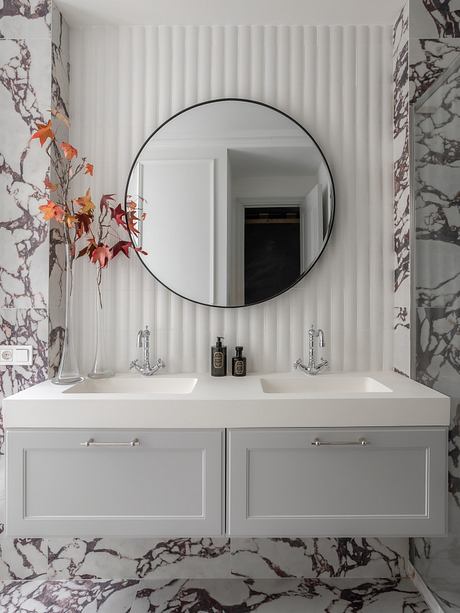
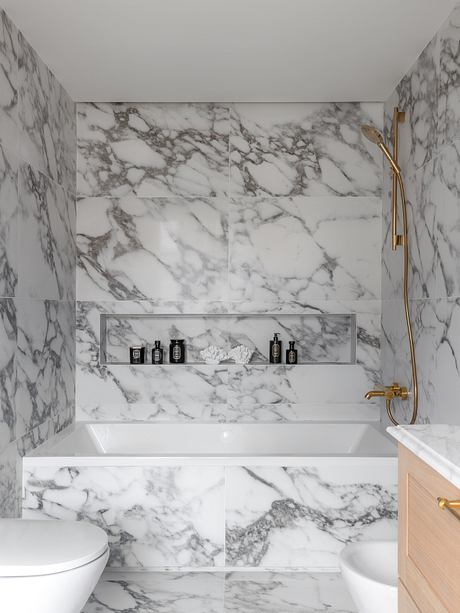
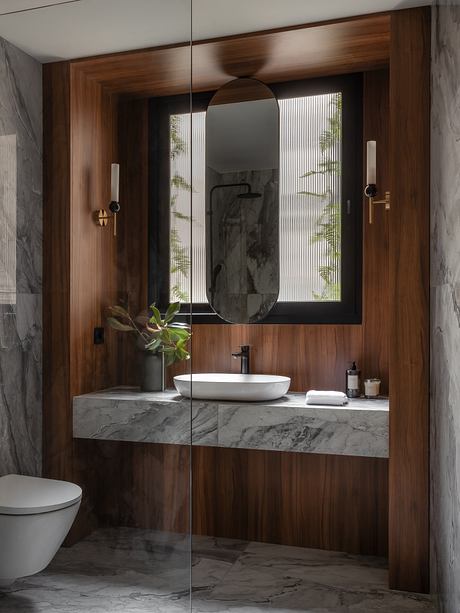
About Eixample Apartment
This stunning apartment sits on the 7th floor of a 1960 corner building in central Barcelona. The apartment had never been renovated since it was built. The extensive renovation lasted one year. Workers removed and rebuilt the old ceilings, floors, and walls. They also restored the windows.
Expansive and Light-Filled Spaces
The apartment spans 145 m² (1,560 ft²) and features a balcony with unobstructed views of historical buildings like the Medical University and Industrial School of Barcelona. Its unique shape makes it stand out, being entirely exterior with 8 French balconies. This design allows for abundant light throughout the day.
Thoughtful Renovation and Custom Design
The apartment includes 3 bedrooms and 3 bathrooms, a 35 m² (377 ft²) living room, and a spacious kitchen. The open kitchen seamlessly connects to the day area. The renovation focused on every detail, featuring custom furniture made by local craftsmen and designed by Victoria Interiors studio.
Luxurious Finishes and Unique Features
Oak wooden floors, high-end textiles, wallpapers, marble mosaic floors, and a marble fireplace add a special touch. The Italian-made Doimo Cucine kitchen features a natural granite worktop, a wine cellar, and integrated Smeg appliances. Some pieces are recovered antiques, such as wall lamps and a coach in the entrance hall.
Artistic Elements and Craftsmanship
Handcrafted plaster ceilings and moldings showcase incredible craftsmanship. The owner’s collection of wall art, including works by Picasso and Andy Warhol, adds artistic value to the space.
Photography by Liza Gurovskaya
Visit Victoria Interiors
- by Matt Watts