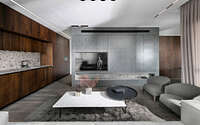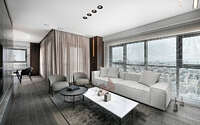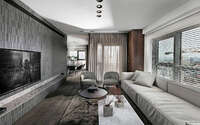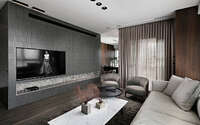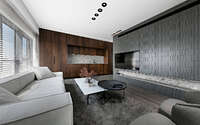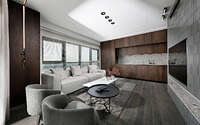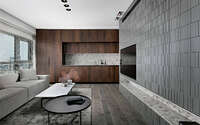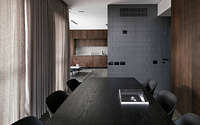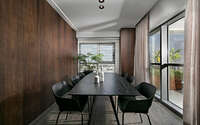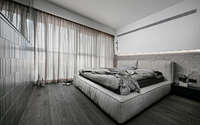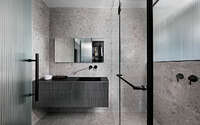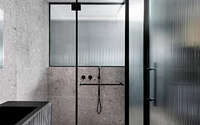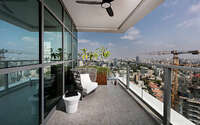Capsule by Studio Erez Hyatt
Capsule located in Ramat Gan, Israel, is a contemporary apartment designed in 2019 by Studio Erez Hyatt.












About Capsule
A Doorway to Innovation
Curiosity drives the entrance to Erez Hyatt’s apartment design in Ramat Gan. As visitors step inside, they unveil a mesmerizing urban landscape accentuated by open sky decor. The client’s only request? To seamlessly move in post-renovation with just her suitcases.
Mastering Spatial Challenges
At 80 sq.m (approximately 861 sq.ft), the apartment’s size posed hurdles. Moreover, the 12 sq. ft balcony (close to 1.11 sq.m) demanded innovative storage and a functional kitchen design. These challenges birthed an architectural masterpiece blending minimalist lines with luxury. Yet, it retains a comforting homey warmth.
The Grand Entry
Upon entry, a gray carpentry foyer greets visitors. It boasts longitudinal and asymmetrical carvings, all scaled perfectly to the room’s size. This versatile fixture serves as storage and a coat closet. Thus, it hints at the dominant themes and color palette of the home. As this tale unfolds, the single-wall kitchen stands adjacent, symbolizing a compromise for space. It flaunts elegant wooden fronts with embedded handles, crowned by a striking granite worktop extending up the wall.
Play of Light and Shade
Above the kitchen counter, a recessed ceiling light strip draws attention. It gracefully extends from the entrance to the window, accompanied by two smaller streaks, showcasing the designer’s fondness for lighting aesthetics. A cluster of wired lighting accents the power wall. In the living room center, black and bold objects mimic this lighting, radiating an ambient glow over the pristine white table.
Flooring and Furnishing
The kitchen boasts a gray-brown parquet floor, which extends to the communal areas. A sizable dark rug in the living room offsets the luminous furniture. Center stage sits a lavish sofa, paired with contrasting black and white tables. Their interplay of shapes mirrors the overhead lighting, enhancing the space’s airy feel.
The Power Wall: Signature Design
The power wall, a signature touch in Hyatt’s designs, confronts the sofa. Integrated into the home’s heart due to space constraints, it mesmerizes with carpentry matching the kitchen’s granite. This repetitive theme strengthens visual connectivity, diving deep into a play between diverse materials.
Seamless Integration
Wood-clad pillars near the sofa and dining area reiterate the kitchen’s aesthetic. These design elements envelop the gray power wall, fostering a cohesive look. Curtains further augment this harmony. The sofa’s backdrop features white Venetian blinds, while a brown pleated curtain graces the balcony exit.
Nature’s Touch
The dining centerpiece is a black wooden table, surrounded by sleek black chairs. Nature’s careful selection graces the space via a uniquely patterned flowerpot. Adjacent stands a small balcony, echoing the kitchen’s granite. The balcony boasts an airy armchair and a custom rust-styled planter, encapsulating nature’s essence.
Master Suite Elegance
Entering the master suite reveals a black door. The hallway displays a transparent-doored cabinet on one side and a stripe-glass bathroom on the other. The bathroom exudes a pristine, hotel-like vibe with its submerged lighting. Public spaces seemingly merge with private ones. Bathroom floors and sink cabinets mirror elements from the living area, establishing harmonious rhythm.
Lavish Sleeping Quarters
Facing a spacious bed is a closet featuring the same granite niche as the communal area. Ambient lighting above the bed sets the nighttime mood, while wall spotlights cater to reading needs. Brown pleated curtains frame the expansive window view, finalizing this serene sanctuary.
Photography courtesy of Studio Erez Hyatt
Visit Studio Erez Hyatt
- by Matt Watts