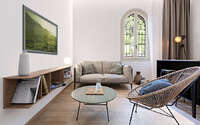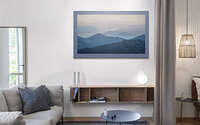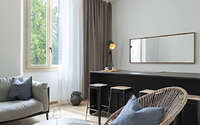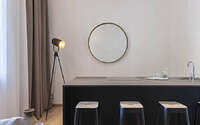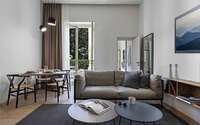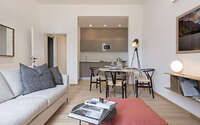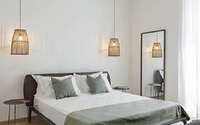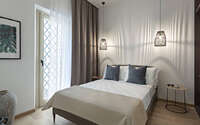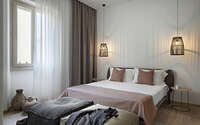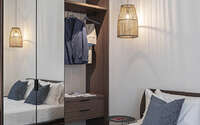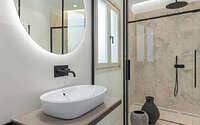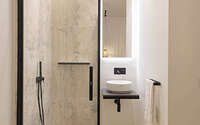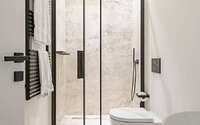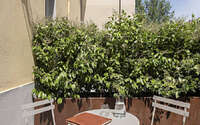Palazzo Matteotti by Pierattelli Architetture
A new hospitality space has been created by Pierattelli Architetture from the redevelopment of Palazzo Matteotti, a neoclassical building in Florence: the Italian studio has designed 6 apartments where the guest is at the centre of the project and the domestic atmosphere blends in with hotel facilities and comfort.

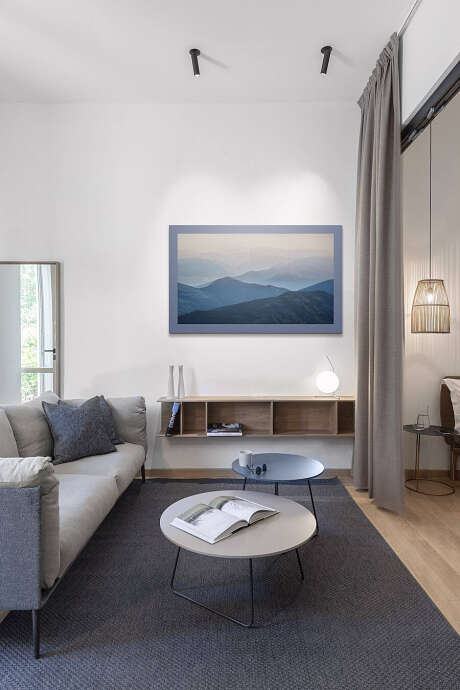
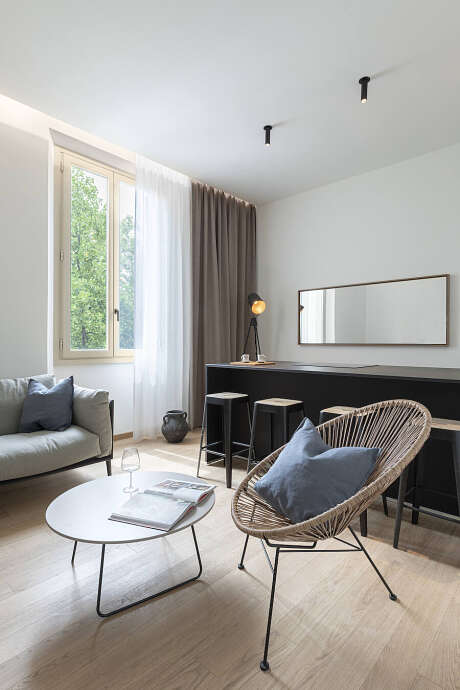
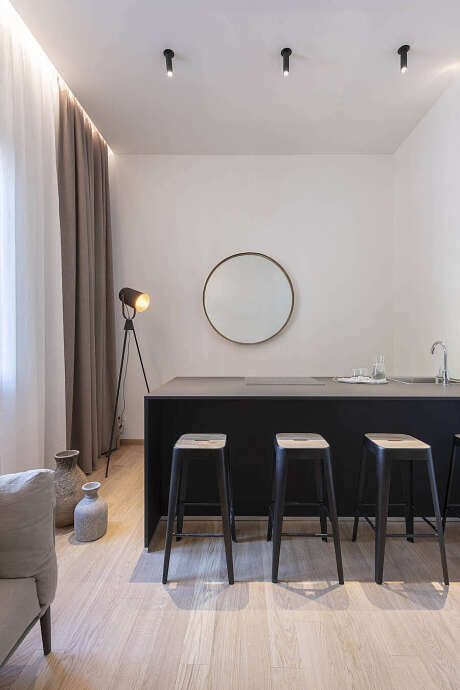
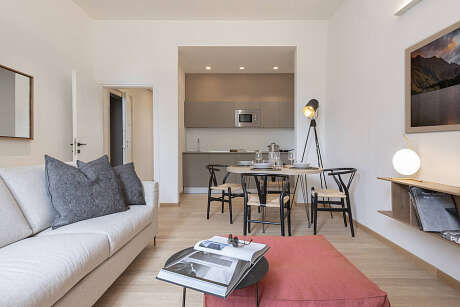
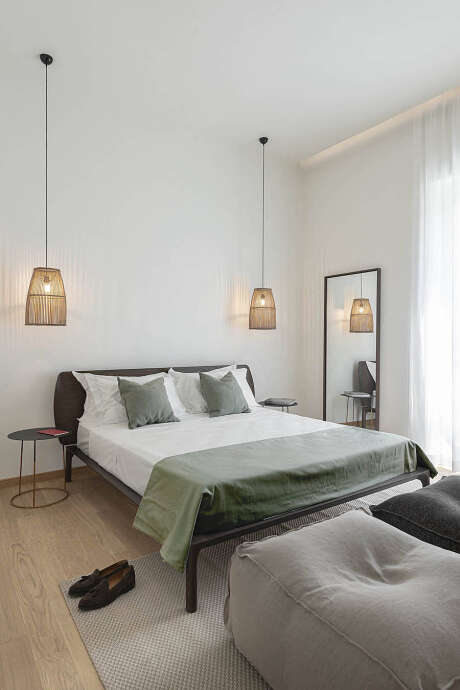
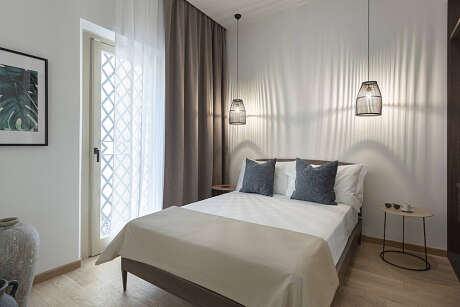
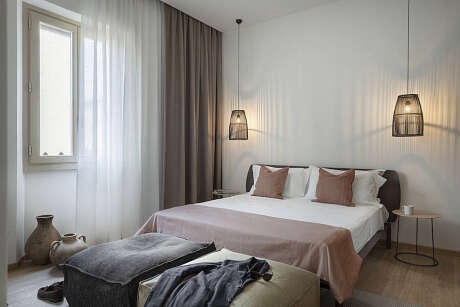
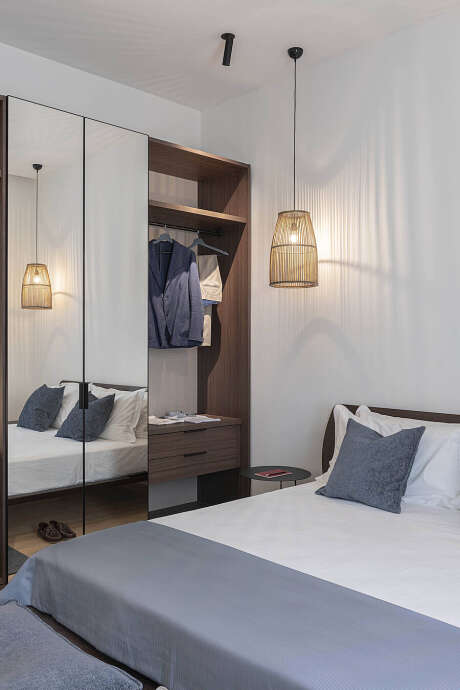
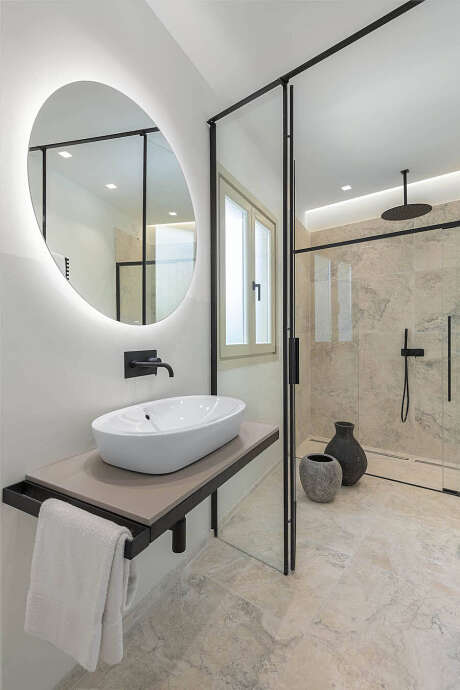
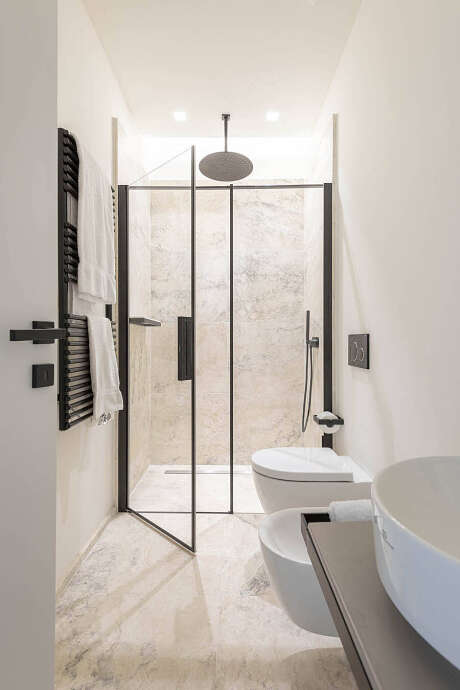
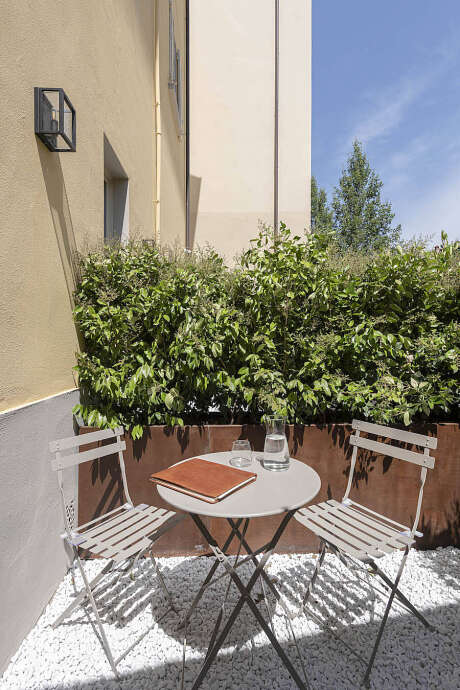
About Palazzo Matteotti
Pierattelli Architetture: Redefining Hospitality
Pierattelli Architetture has carved a niche in hospitality, with acclaimed projects like M7 Contemporary Apartments, Domux Home, and Number Nine Hotel. Their designs intertwine comfort with elegance, ensuring travelers feel at home.
A Neoclassical Gem in Florence
Nestled between Piazzale Donatello and Giardino della Gherardesca, this neoclassical building undergoes a transformative facelift. The team optimized every room, focusing on functionality.
Spacious and Timeless Living
The expansive 600 sq.m (approximately 6458 sq.ft) space spans three floors and an attic. It houses six apartments ranging from 75 to 110 sqm (807 to 1184 sq.ft). Every apartment boasts bedrooms, a living area, a kitchen, and luxury amenities, all wrapped in a timeless ambiance.
Nordic-Inspired Interiors
Guests step into interiors reminiscent of Nordic minimalism. The spaces exude warmth, simplicity, and elegance, in line with top-tier accommodations. White walls and linear furniture with intricate details enhance the rooms’ sophisticated allure.
Natural Charm and Color Dynamics
The short strip parquet flooring’s wood, the travertine bathrooms, and the curtains’ soft hues radiate natural charm. Pastel upholsteries and exotic accessories infuse rooms with character and vibrancy, achieving a harmonious blend of style and emotion.
Signature Furnishings
The decor showcases iconic furniture pieces like the Wishbone Chair by Carl Hansen & Son. Additionally, the apartments feature Arclinea kitchens and Lema wardrobes.
Elegance in Every Detail
Bathrooms mirror the project’s ethos. They flaunt white walls juxtaposed with blue-veined travertine, fixtures by Ceramica Cielo, and stylish accessories. Black radiators by IB Rubinetterie and Tubes Radiatori complete the chic look.
Illuminating Excellence
For lighting, iconic Flos creations illuminate the space. Featured pieces include the IC Light by Michal Anastassiades, Aim by Ronan & Erwan Bouroullec, and Clessidra by Antonio Citterio.
An Outdoor Oasis
Ground-floor residents can unwind in a serene garden at the building’s rear, providing a perfect outdoor escape.
Photography by Iuri Niccolai
Visit Pierattelli Architetture
- by Matt Watts