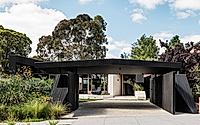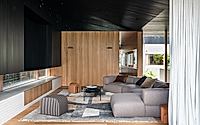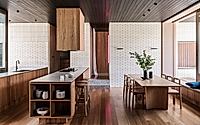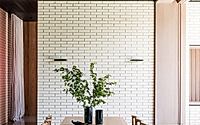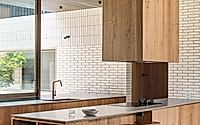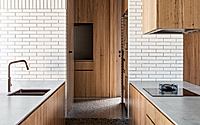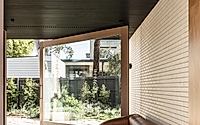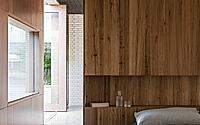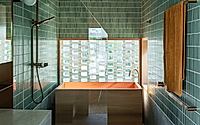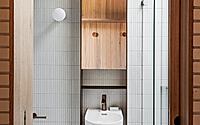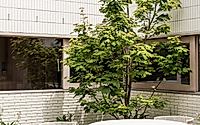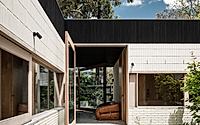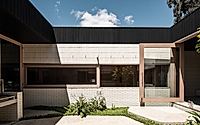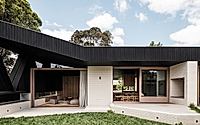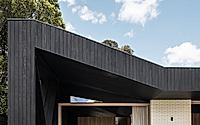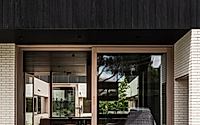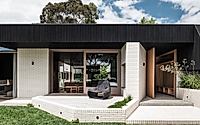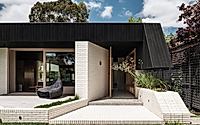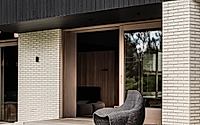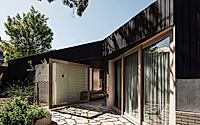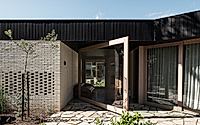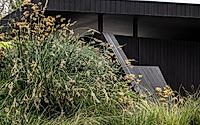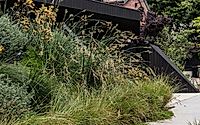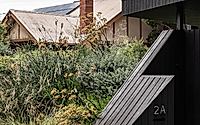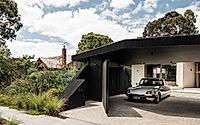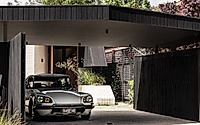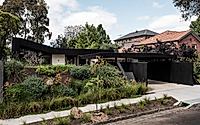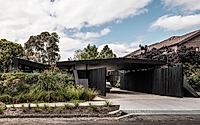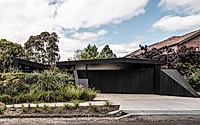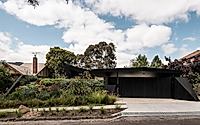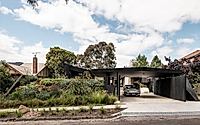Ha Ha Haus: Innovative Family Home Design in Melbourne
Ha Ha Haus, designed by Figr., is a unique family house located in Melbourne, Australia. This innovative home integrates sustainability with contemporary design. With a focus on aging-in-place and accommodating common living arrangements, the house features a central landscaped courtyard to promote comfort and cross ventilation. The design beautifully blends with its lush surroundings while maximizing natural light and passive solar principles.

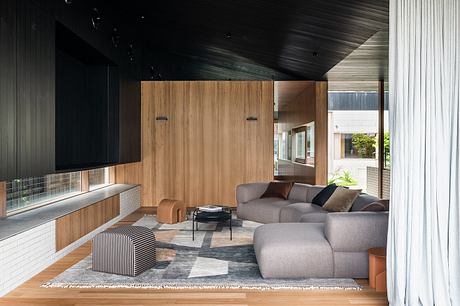
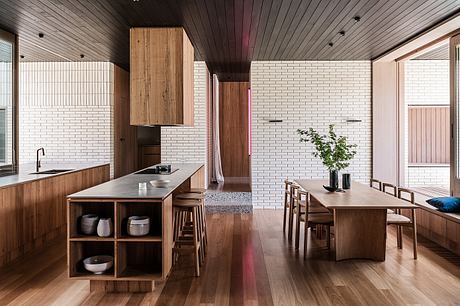
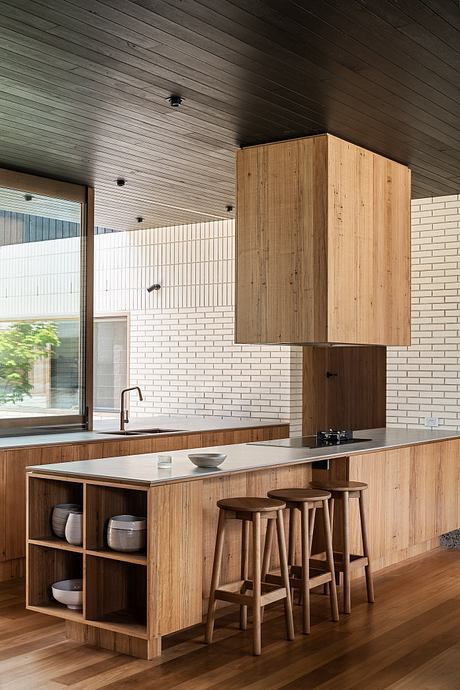

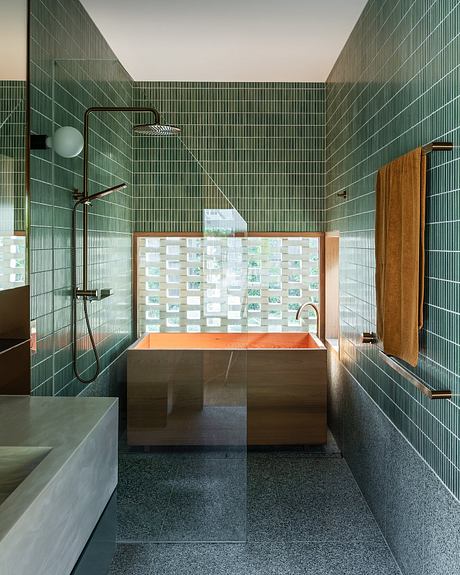
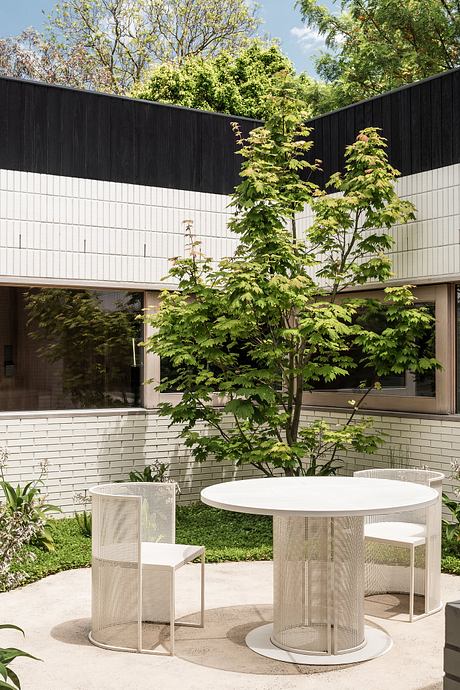
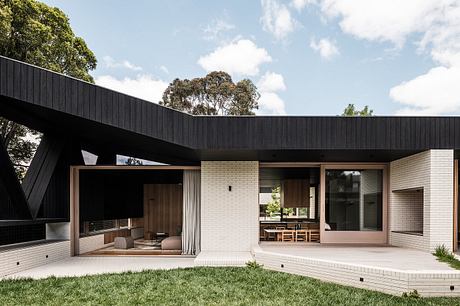
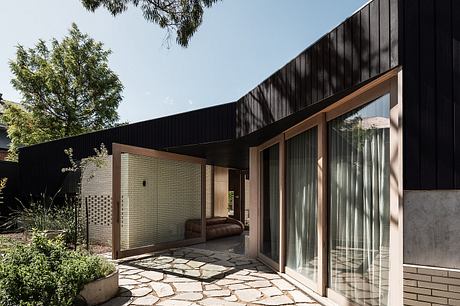
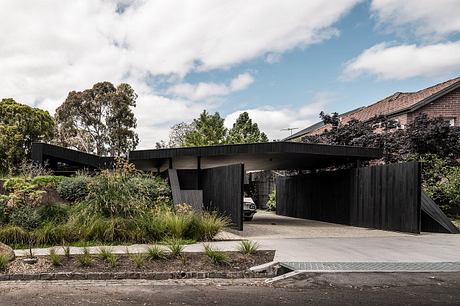
About Ha Ha Haus
Ha Ha Haus redefines modern family living in Melbourne, Australia. This architectural gem is seamlessly embedded into the lush landscape of Alphington, allowing for a striking yet unobtrusive presence. Designed by Figr., the house focuses on sustainability, comfort, and functionality for intergenerational living.
A Unique Design Concept
The client encouraged “blue sky” ideas, leading to a sprawling single-storey layout. This innovative design embraces a donut-like floor plan, which surrounds a central landscaped courtyard. This space serves as both a passive solar feature and a peaceful retreat. The design maximizes north-facing glazing, allowing natural light to flood the interior.
Sustainability Features
Ha Ha Haus proudly incorporates sustainable practices. The charred Blackbutt timber cladding not only adds aesthetic value but also serves to trap heat. A rainwater harvesting tank with a capacity of 20,000 liters (5,283 gallons) provides recycled water for irrigation and bathrooms. Furthermore, the home employs a large roof catchment system to ensure efficient rainwater management.
Contextual Integration
The project aims to enhance the public realm. From the footpath, its landscaped mound camouflages the home’s visual bulk while inviting nature into urban living. This thoughtful integration of indoor and outdoor spaces creates a serene environment that encourages relaxation and social gatherings.
Conclusion
Ha Ha Haus exemplifies a harmonized approach to architecture that caters to family needs while respecting environmental sustainability. With its carefully curated material palette, rich features, and innovative design, it stands as a testament to modern Australian living. This home not only meets the family’s requirements but also enriches the community’s streetscape.
Photography by Tom Blachford
Visit Figr.
