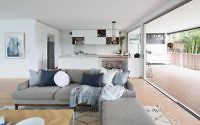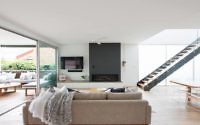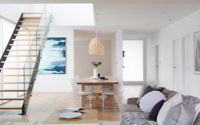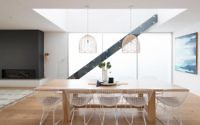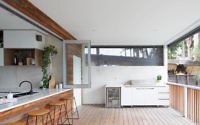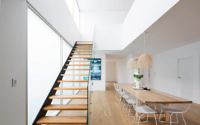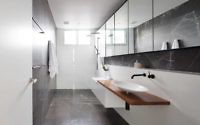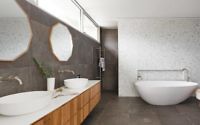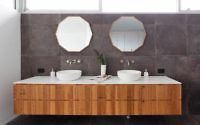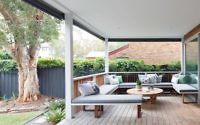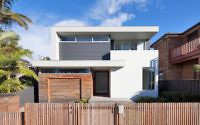Collaroy Home by Paul Brough
Designed by Paul Brough, Collaroy Home is an inspiring beach house situated in Sydney, Australia.










About Collaroy Home
Revitalizing a Sydney Beach Shack: A 2018 Masterpiece
In 2018, a humble fibro beach shack in Collaroy, Sydney, underwent a remarkable transformation. This project turned it into a sleek, contemporary family residence. Key to this renovation was the addition of a new kitchen, bathroom, laundry, and garage. Additionally, the ground floor saw a revamp of both internal and external living spaces. Impressively, the team also added a second storey. This included a spacious parents’ retreat, extra bedrooms, a bathroom, and a study.
Standout Architectural and Design Features
The house now boasts an array of architecturally designed features. Firstly, oversized porcelain tiles set a modern tone. Carrera marble hexagon mosaics and Pietra Grey marble in the bathrooms elevate the space’s elegance. Moreover, a freestanding stone bath becomes a focal point. Timber veneer joinery adds warmth, while Corian and solid Blackbutt benchtops (Blackbutt is an Australian hardwood) introduce a natural element. The kitchen stands out with its oversized porcelain tile splashback.
Further enhancing the home is engineered Oak flooring throughout. An open plan layout merges living, dining, and entertaining areas seamlessly. The large parents’ retreat offers a luxurious escape. Varied materials like recycled hardwood, Cemintel Barestone, and Scyon Stria cladding blend harmoniously. Spotted Gum batten balustrades and a gas fireplace with wrap-around joinery and a concrete benchtop add unique touches. Custom joinery is evident throughout the house.
The external features are equally impressive. A built-in BBQ unit and a custom-built undercover entertaining area with seating invite outdoor gatherings. Designer landscaped gardens surround the home, creating a serene environment. Lastly, steel and hardwood stairs with a frameless glass balustrade connect the levels, combining functionality with style.
A Harmonious Blend of Style and Comfort
In conclusion, this 2018 full house rebuild in Collaroy is a testament to blending style with comfort. Every element, from the choice of materials to the open-plan design, aligns to create a harmonious and inviting family home. This project stands as a shining example of how thoughtful design can transform a simple structure into a sophisticated and welcoming living space.
Photography by Simon Whitbread
Visit Liebke Projects
- by Matt Watts