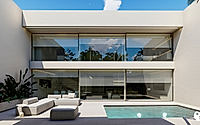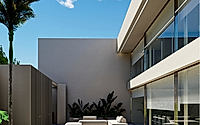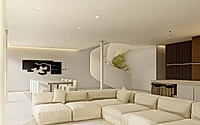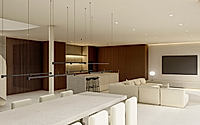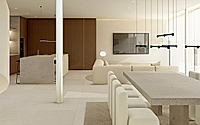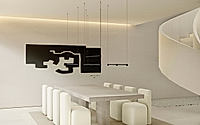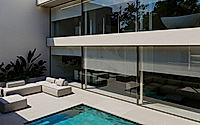Corbera House: Renovated House in Corbera, Spain
Corbera House, located in the heart of Corbera, Spain, showcases an exquisite blend of traditional and contemporary design. This single-family home, crafted by Carles Faus Arquitectura, was completed in 2024. With its striking exterior and inviting interiors, Corbera House embodies modern living while celebrating the region’s rich architectural heritage.

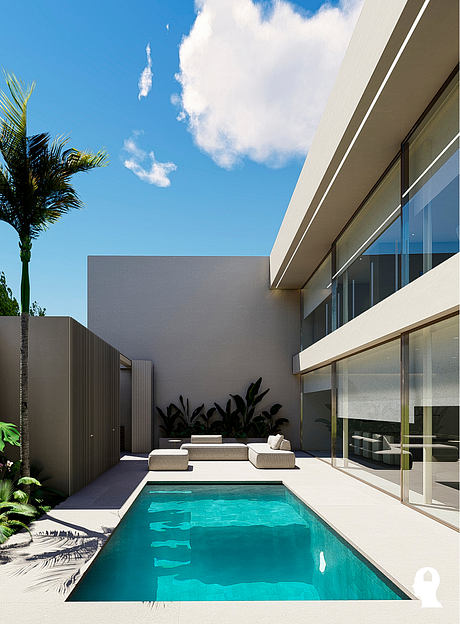
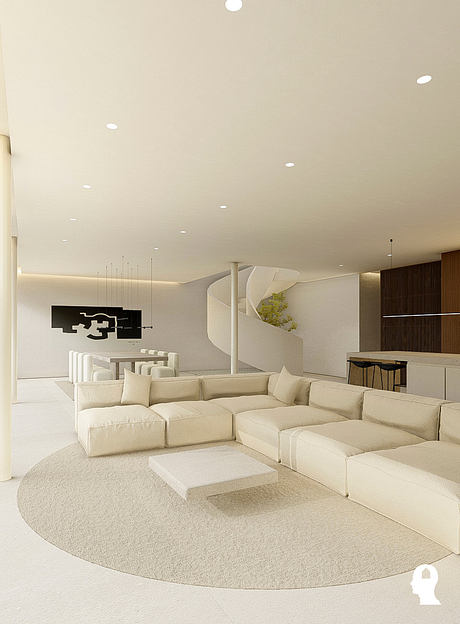
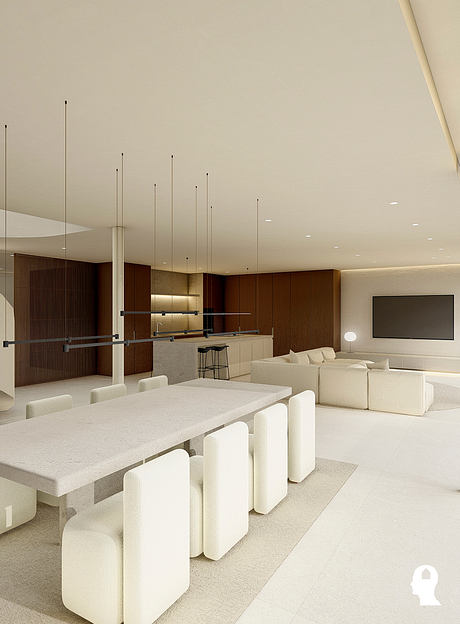
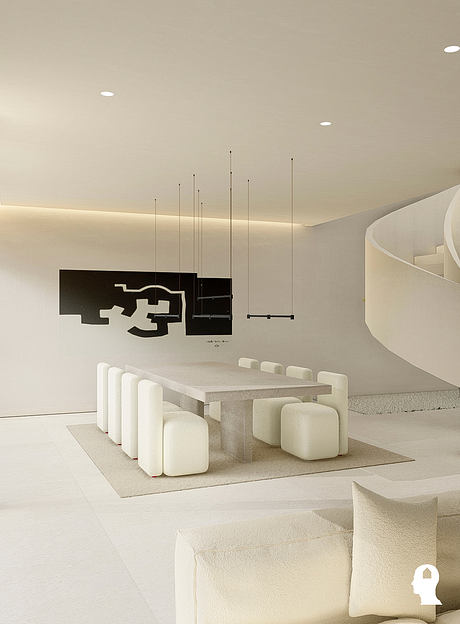
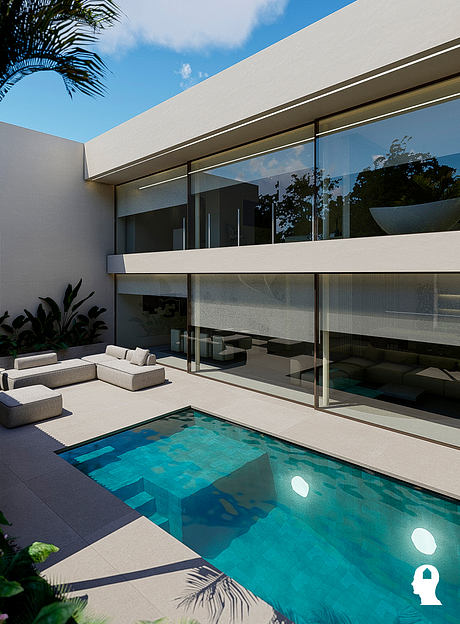
About Corbera House
Corbera House: A Harmonious Blend of Tradition and Modernity
Nestled in the vibrant town of Corbera, Spain, the Corbera House stands as a testament to innovative design. Crafted by Carles Faus Arquitectura, this single-family home marries traditional and contemporary elements. Designed in 2024, it boasts a striking exterior that harmonizes with its surroundings.
The façade captivates with its smooth lines and expansive glass panels. These features flood the interior with natural light while providing unobstructed views of the landscape. The outdoor space includes a sleek pool, perfect for relaxation and reflection. Commanding a central position, the pool invites leisurely moments under the Spanish sun.
Inviting Interiors: A Flow of Space
Stepping through the entrance, the interior greets visitors with a spacious, airy atmosphere. The living room features a contemporary sectional sofa arranged around a minimalist coffee table. Elegant lighting fixtures enhance the room’s modern aesthetic, creating an inviting ambiance.
Adjacent to the living area, the dining space boasts a large table, easily accommodating family or guests. Unique pendant lights hang overhead, adding a touch of artistry. This dining nook flows seamlessly into the sleek kitchen, accentuated by warm wooden accents that soften the modern design.
A Vision of Comfort and Style
The interplay between textures and colors defines the Corbera House. Soft, neutral tones dominate the interior, creating a tranquil environment. The choice of furnishings reflects both comfort and sophistication.
Each room in this residence promotes a sense of cohesion, with design elements echoing throughout. Even the staircase becomes a piece of art, spiraling gracefully and contributing to the home’s refined character.
Corbera House represents more than a renovation; it embodies a lifestyle that balances tradition with contemporary flair. This design invites its inhabitants to experience the beauty of Corbera, while celebrating the essence of modern living.
Photography courtesy of Carles Faus Arquitectura
Visit Carles Faus Arquitectura
