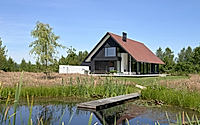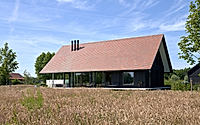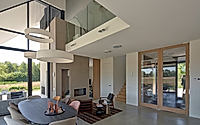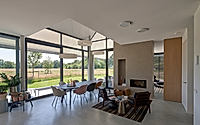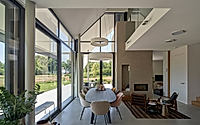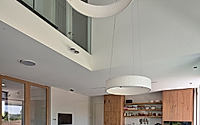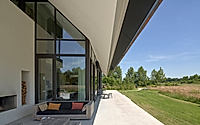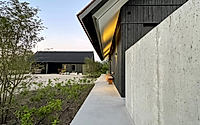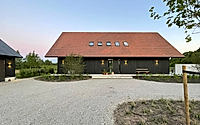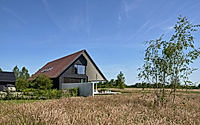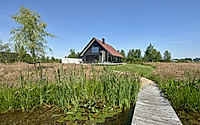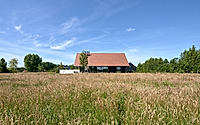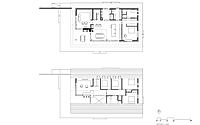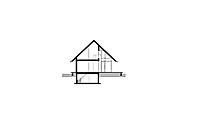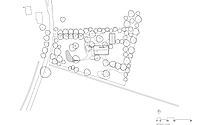Villa Hoefsevonder: Unique House Design in Dutch Landscape
Discover Villa Hoefsevonder, a stunning house designed by HILBERINKBOSCH architecten in Berlicum, Netherlands. Completed in 2021, this example of modern architecture beautifully integrates with a 6-hectare nature reserve. Its unique design features large glass fronts, offering breathtaking views of the surrounding landscape and ensuring a seamless connection with nature.

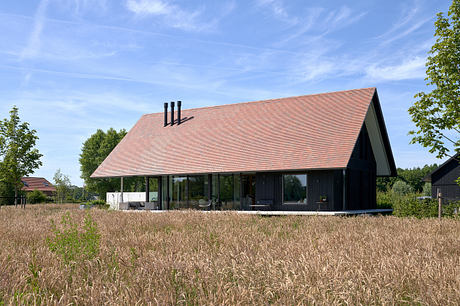
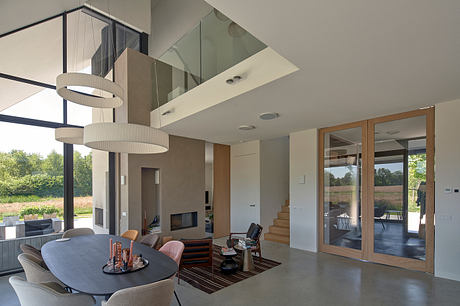
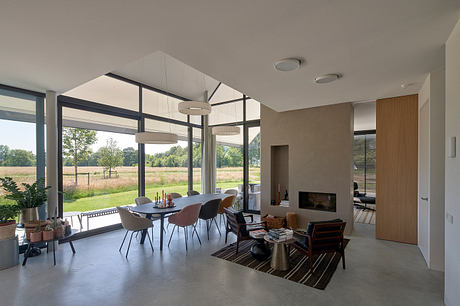
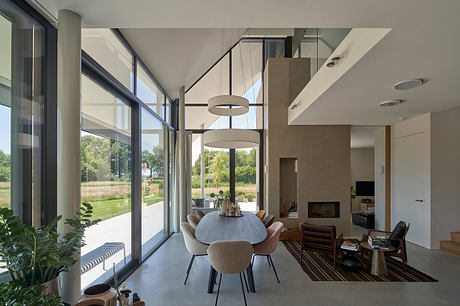
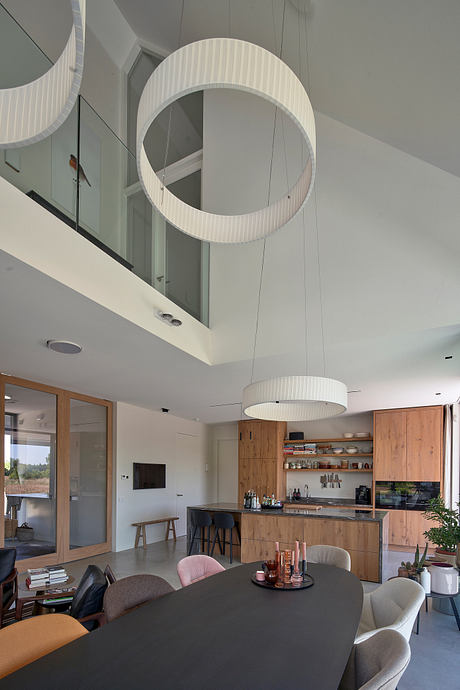
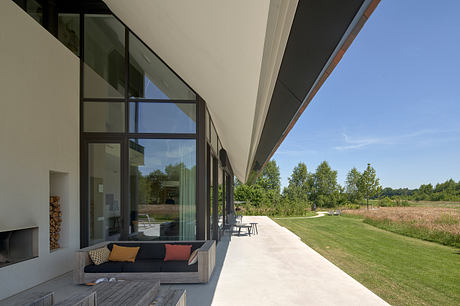
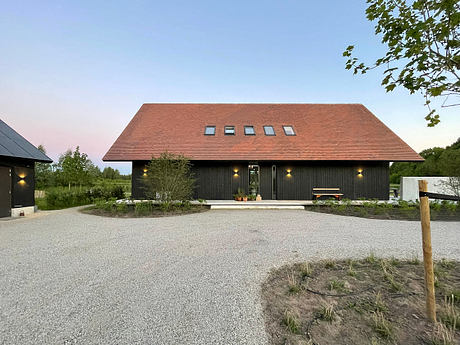
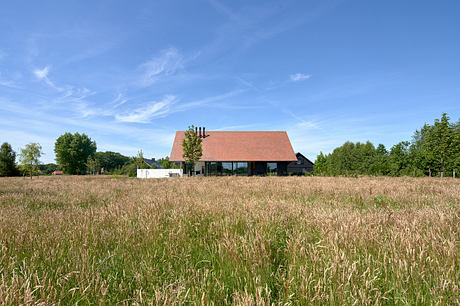
About Villa Hoefsevonder
Overview of Villa Hoefsevonder
Villa Hoefsevonder represents a remarkable fusion of modern architecture and natural beauty. Nestled in Berlicum, Netherlands, this house stands on a picturesque 6-hectare property adjacent to a newly established nature reserve. The design elevates the living experience, providing unparalleled access to serene landscapes.
Strategically Located in Nature
The house enjoys an optimal southern orientation, maximizing sunlight throughout the day. The surrounding nature reserve features diverse wet grasslands, vibrant flower meadows, and serene forested areas. Its location offers breathtaking views across lush farmland and invites the peaceful presence of deer that roam freely at twilight.
Innovative Architectural Design
The aesthetic of Villa Hoefsevonder is characterized by a spacious concrete terrace, where seating is plentiful, allowing residents to embrace outdoor living. A large roof, skillfully positioned on slender, round columns, offers protection to the living area, highlighting the home’s unique architectural form.
Thoughtful Interior Layout
On the ground floor, residents discover versatile living, dining, and sleeping spaces designed for comfort and functionality. The upper floor is dedicated to work and leisure, featuring a spacious office with awe-inspiring views. Additional bedrooms cater to children’s needs and guests’ stay.
Sustainable and Harmonious Materials
This residence employs materials that resonate with its tranquil agricultural surroundings. The roof, adorned with ceramic slates in a harmonious orange-brown palette, melds beautifully with local farms and barns. Dark wooden accents define private areas, while expansive glass fronts with slender aluminum frames create a visual dialogue between inside and out.
Outdoor Connection
The integration of nature extends into the property, featuring a garden adorned with wildflowers, natural grasses, and a tranquil swimming pond. Large sliding doors open up the interior, encouraging fresh air and nature to flow seamlessly into living spaces. Villa Hoefsevonder exemplifies a sophisticated lifestyle deeply rooted in its serene environment.
Photography by Rene de Wit, HILBERINKBOSCH architecten, René de Wit
Visit HILBERINKBOSCH architecten
