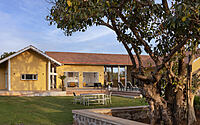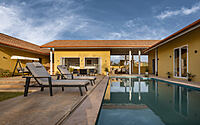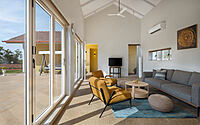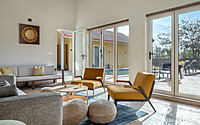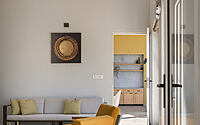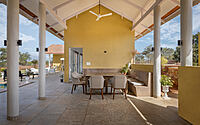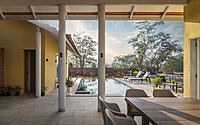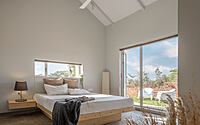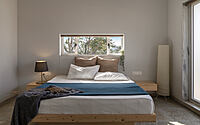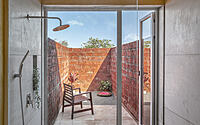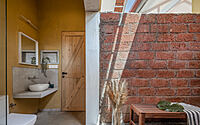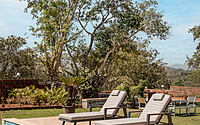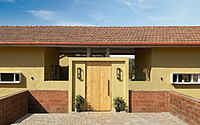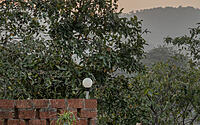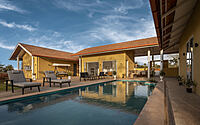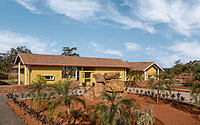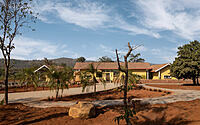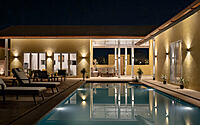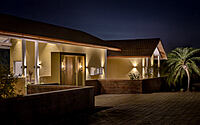Sienna House: Khopoli’s Pavilion-Style Sanctuary Crafted by SAGI Architects
Immerse yourself in the serene splendor of the Sienna House, a distinctive single-story masterpiece by SAGI Architects. Set amid the lush landscapes of Khopoli, Maharashtra, India, this weekend home stands as a testament to modern design, seamlessly fused with raw, earthy elements.
Perched 1200 ft (365.76 m) above sea level, with the majestic Western Ghats as its backdrop, the Sienna House uses a unique blend of simple geometry and open spaces, enveloped by warm, muted walls and Mangalore tiles, to provide an intimate sanctuary for a family seeking tranquility. This stunning creation pioneers the architectural character of the burgeoning Serenity Villas and Farms development, while setting an unprecedented example of sustainable design that beautifully celebrates its natural surroundings.













About Sienna House
The Nature-Inspired Aesthetics of Sienna House
Nestled in the cradle of nature, the Sienna House serves as a tranquil weekend retreat, drawing profound inspiration from its surroundings. Situated 90 km (approximately 56 miles) from Mumbai in Khopoli, Maharashtra, the residence gracefully hovers 1200 ft (around 365 meters) above sea level, presenting a striking panorama of the Western Ghats. As a precursor to the forthcoming Serenity Villas and Farms development, this SAGI Architects creation establishes an architectural blueprint for the future builds. A perfect blend of visual and spatial elements results in an atmosphere of openness, enhancing the residents’ connection with nature.
The Harmonious Design Approach
Harnessing the power of simplicity, the design encapsulates a pavilion-style residence which dynamically responds to climate and site conditions. The house serves as a serene sanctuary for a close-knit family, equally fond of quality time with each other and hosting their loved ones. Striking the right chord between natural and built spaces, the Sienna House, with its warm walls and reddish-brown Mangalore tiles, melts seamlessly into the backdrop.
Masterful Space Utilization
The house occupies a section of the 1.5-acre (roughly 0.61 hectares) plot, crafting a cozy, well-defined niche for the family. A 4 ft (about 1.2 meters) high wall made from local laterite stones outlines this ‘plot within a plot.’ Inside this space, three rectangular structures house three bedrooms, a living area, and a kitchen, balanced with abundant open spaces. This layout marks the apex of the modular plan, facilitating similar configurations on other plots in the development.
Modular and Sustainable Construction
To bring this modular grid to life, the house utilizes a blend of pre-fabricated structural steel and load-bearing walls, thereby reducing construction costs and time. Built by local villagers, the Sienna House employs locally-sourced materials and techniques, offering employment opportunities for the community.
Designing for Intimacy and Entertainment
A driveway from the south provides a welcoming path to the home’s entrance, which extends into an expansive 375 sq. ft (approximately 35 sq. meters) pavilion. The home’s east-west axis presents the most intimate spaces – the swimming pool and deck that bind the rest of the areas together. With the dining area overlooking the pool, the pavilion seamlessly integrates living, dining, and entertainment spaces. Meanwhile, staff quarters are strategically placed outside the inner plot boundary, ensuring both privacy and proximity.
Interiors that Echo Nature
Inside, earthy colors and textures fill the rooms with warmth. Clutter-free living spaces and bedrooms emphasize the biophilic design elements, nurturing a bond with nature. The minimal, English-style furniture, made of natural pinewood, adds a touch of classic elegance. Generously-sized north-facing windows and high ceilings allow ample natural light while promoting cross-ventilation. Each bathroom extends into a semi-open alley, offering a refreshing, unique experience.
A Sustainable Approach to Landscaping
A sustainable approach to landscaping minimizes the need for excessive gardening in a region with a low groundwater table. Local shrubs and palms form a green envelope around the house. Over time, the landscape will be adorned with either natural vegetation or fruit orchards and vegetable gardens. Boulders from a nearby excavation site contribute to the rustic charm of the house. In essence, the Sienna House is a sincere portrayal of a weekend retreat that offers open spaces and a deep connection to nature.
Photography courtesy of SAGI Architects
Visit SAGI Architects
- by Matt Watts