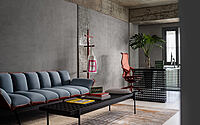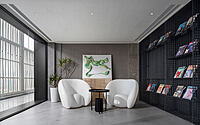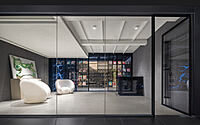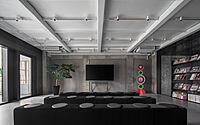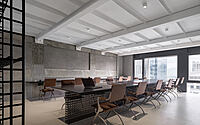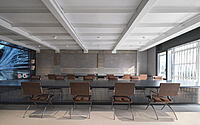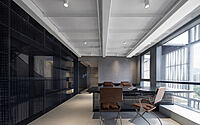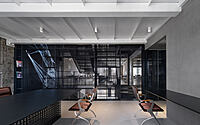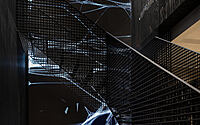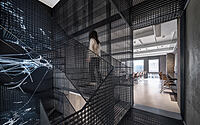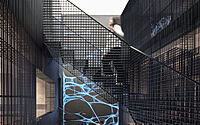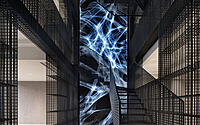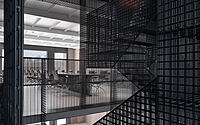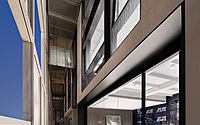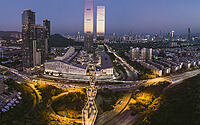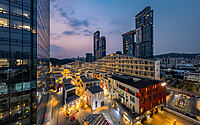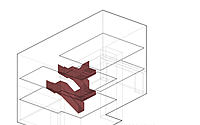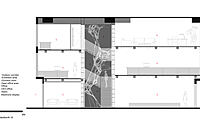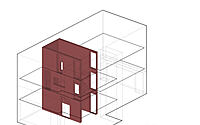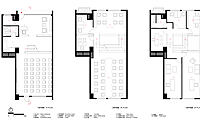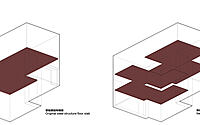FRAME China Office: Industrial Chic Meets Inclusive Design
Immerse yourself in the architectural triumph that is the FRAME China Office. Strategically positioned in the heart of Futian CBD, Shenzhen, this marvel has been expertly crafted by the acclaimed ARCHSTUDIO and UFO Media Lab.
Housed within the international cultural hub of Upperhills, the office sets an unparalleled standard in modern design, embodying FRAME‘s open and inclusive ethos. Renowned for its seamless integration of industrial materials and impressive triple-height atrium, the office offers an inspiring work environment, facilitating communication and stimulating creativity. With this new milestone, FRAME continues to champion and globalize China’s dynamic design industry.













About FRAME China Office
Introducing FRAME: Pioneering Interior Design from the Netherlands
FRAME, a media powerhouse headquartered in the Netherlands, is renowned for documenting and promoting groundbreaking interior design. Its sphere of influence spans products, home decor, material, and fashion design.
The Inception of FRAME’s China Branch
In 2020, FRAME teamed up with Sunshine PR to launch an editorial branch in China. They tasked ARCHSTUDIO with designing their new office, which is nestled in the Loft space of Upperhills, a prime area within Futian CBD in Shenzhen.
Office Design: Reflecting Corporate Culture and Local Flair
An office is not just a workspace; it’s a stage for displaying corporate culture. In harmony with FRAME’s open and inclusive ethos, the Upperhills location, in proximity to Lianhuashan Park and Bijiashan Park, projects an international cultural and commercial atmosphere.
Revitalizing the Workspace: Inspired by “FRAME”
Embracing “FRAME” as the thematic inspiration, the design provides an inventive working environment, fostering communication among employees and visitors. Simultaneously, it mirrors FRAME magazine’s pursuit of aesthetic perfection and design innovation.
Harnessing Loft Space: Innovations in Office Design
The original loft space, which spans a height of 8.8 meters (approx. 28.87 feet), extends transparently from north to south, making it an excellent canvas for design and renovation. In response, the design team reimagined the internal layout, creating a split-level floor plan.
Functional and Stylish: The Multi-Level Office Space
The first floor is a large public area for media events. The second hosts two open office areas, while the third accommodates private offices and a meeting room. This triple-height atrium fosters visual connectivity and enhances communication.
Stairs and Bookshelves: A Thematic Installation
The stairs and bookshelves enveloping the atrium function as a visual centerpiece. They serve practical purposes, such as storage and vertical circulation, while forming an 8.8-meter-high (approx. 28.87 feet) “FRAME” themed installation.
Industrial Aesthetics: A Transparent “Frame”
Crafted from 8 millimeter (approx. 0.31 inches) reinforcing steel bars, these structures form a translucent “frame”. This design choice softens the physical presence of structures and interfaces within the office space.
A Play of Light and Visuals: The Loft Space Reimagined
The Loft space lends itself to a sense of expansion and transparency. As natural light changes throughout the day, it creates a constantly refreshed ambiance that melds architecture, space, and people into a dynamic whole.
Embracing Simplicity: Industrial Materials in the Office Space
The office makes ample use of industrial materials like steel, cement, and glass, emphasizing their raw texture while eschewing unnecessary decoration. Desks and bookshelves integrate reinforcing steel bar mesh with steel plates, retaining the walls’ original concrete texture and pairing perfectly with self-leveling cement flooring.
A New Milestone: The Completed FRAME China Office
With the FRAME China office’s completion, FRAME magazine has achieved another significant milestone. This development serves as an international communication platform for the interior design industry, fostering worldwide recognition for Chinese design.
Photography by Free Will Photography
Visit ARCHSTUDIO
Visit UFO Media Lab
