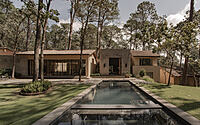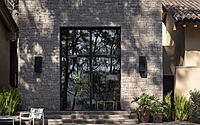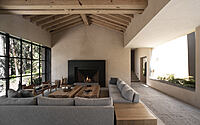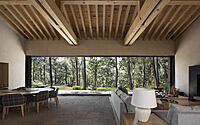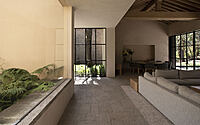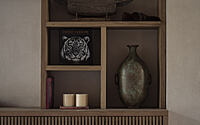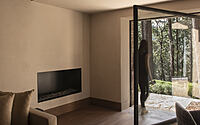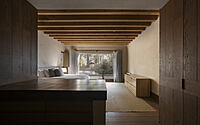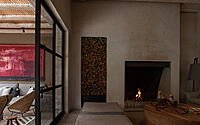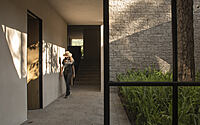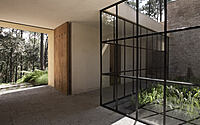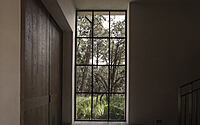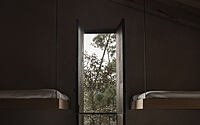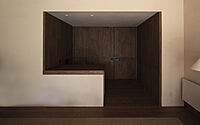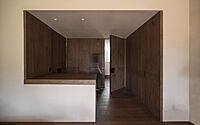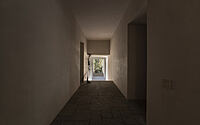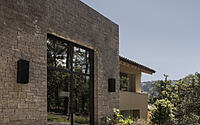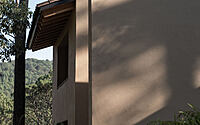Mesa de Gallos: A Modern Hacienda Immersed in the Forest of Valle de Bravo
Unfolding in the stunning landscape of Valle de Bravo, Mexico, Mesa de Gallos is a testament to the artful combination of classic and contemporary architecture. Designed by Abax + Fernanda Maurer in 2022, this Mexican hacienda-style residence marries traditional elements with modern solutions, seamlessly blending with its lush surroundings.
Emphasizing the natural beauty of its setting, the residence features expansive living areas that open to the forest, fostering a harmonious interaction with nature. The use of local stone across facades and floors further underscores its commitment to regional authenticity while delivering a touch of sophisticated simplicity.









About Mesa de Gallos
Unveiling the Charm of Mesa de Gallos
Perched on the scenic outskirts of Valle de Bravo, the Mesa de Gallos residence harmoniously marries its architecture with the lush forest and site topography.
Fusion of Traditional and Modern Design
Drawing inspiration from Mexican haciendas, the residence embodies solid volumes, expansive corridors, and serene patios. In doing so, it transforms into a warm, inviting space that creates an intriguing blend of traditional hacienda aesthetics and modern-day conveniences.
Symbiotic Integration with the Landscape
While the house initially appears to be a single level, it seamlessly blends with the natural slope, distributed as a series of pavilions shrouded by the native flora.
Catering to Family Gatherings
In response to the client’s desire for family-friendly spaces, we’ve ensured the living areas are open and unpartitioned. The social area boasts a full-length black steel gate that, when opened, forms a seamless bridge to the forest, while inviting natural light. Meanwhile, black steel fireplaces take center stage in the social areas, harmonizing with the doors to radiate a comforting ambiance.
Privacy in Personal Spaces
On the flip side, strategic apertures towards the landscape regulate the degree of privacy in the secluded spaces.
Sophistication through Local Stone
We’ve utilized local stone on the facades and floors, skillfully quartered to exude a sense of sophisticated simplicity.
Embracing Nature in Design
Thanks to the adroit use of regional materials and the reinterpretation of classic elements, Mesa de Gallos effortlessly integrates with its surroundings, offering a unique opportunity to savor its vast natural panorama.
Photography by Mariola Soberón
Visit Abax + Fernanda Maurer
- by Matt Watts