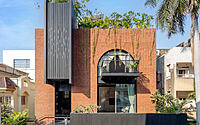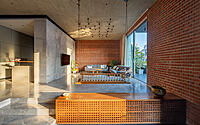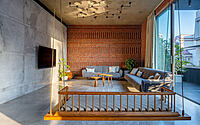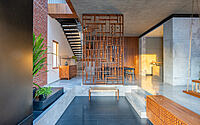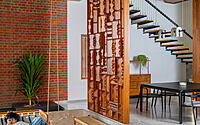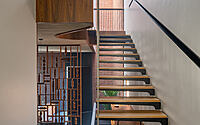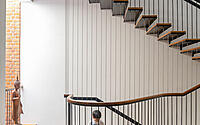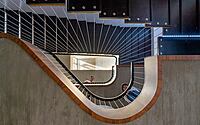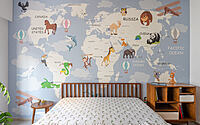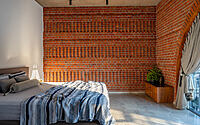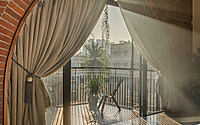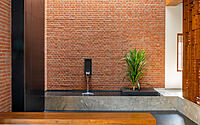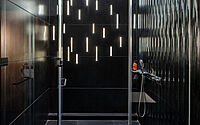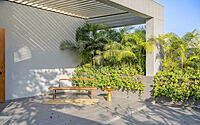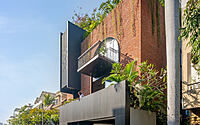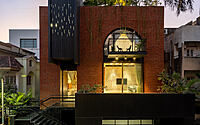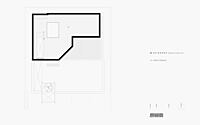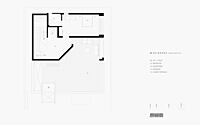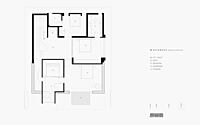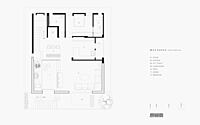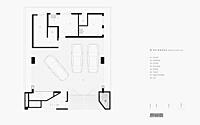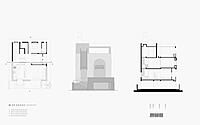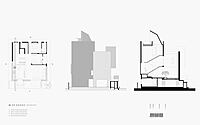Wind House: Embodying Louis Kahn’s Architectural Wisdom in Surat
Discover the Wind House, an architectural masterpiece nestled in Surat, India. Designed by the talented team at Design Work Group, this modern dwelling resonates with the wisdom of famed architect Louis Kahn, who urged architects to communicate with materials.
Enveloped in an earthy brick exterior with striking arches, this residence redefines the concept of Indian-style design. The home’s design strikes a harmonious balance between aesthetics and functionality, with its features like a climate-responsive facade, ambient lighting, and an efficient air circulation system.

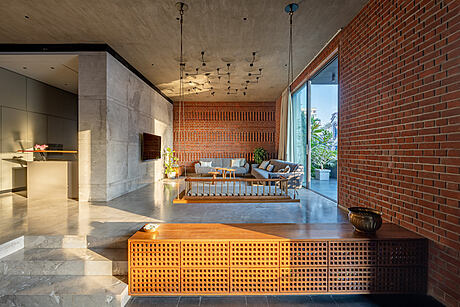
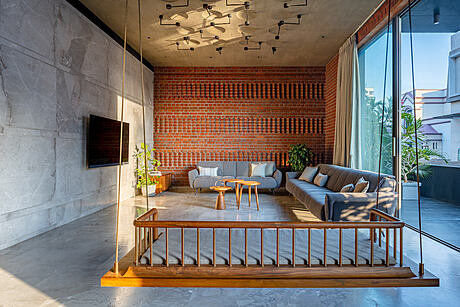
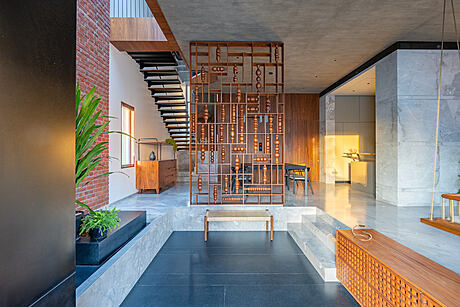

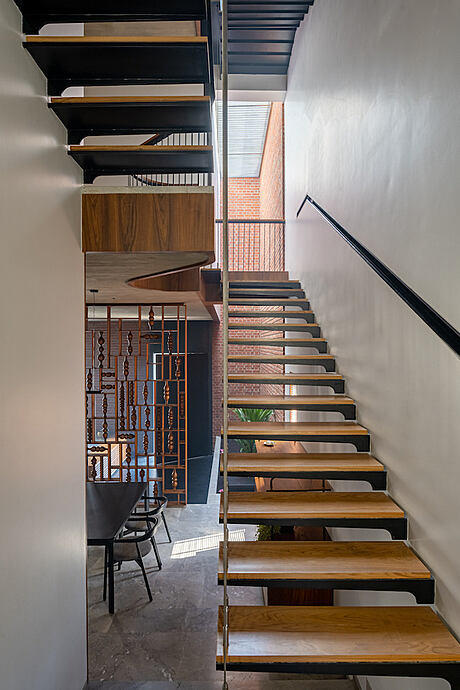
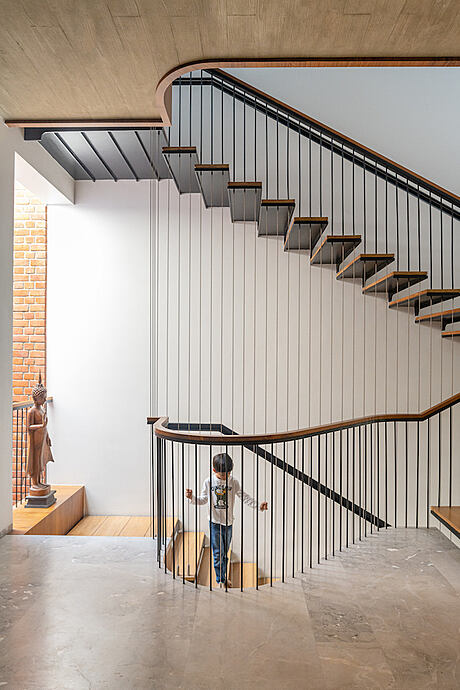
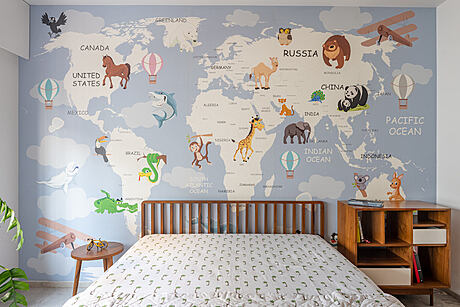
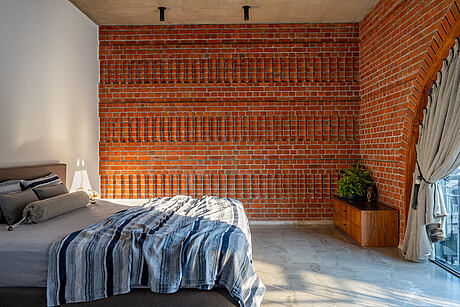

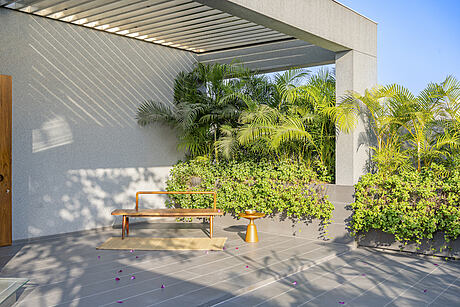
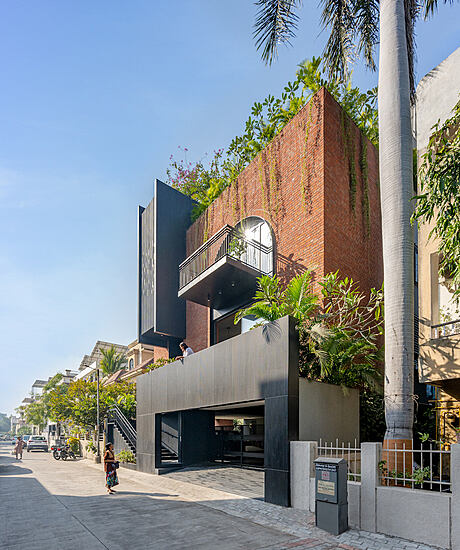
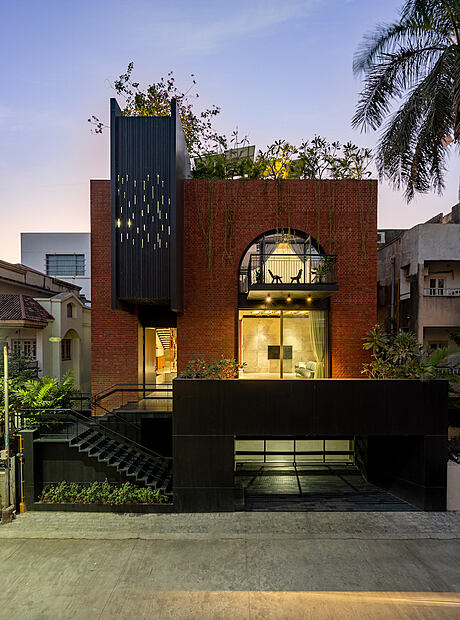
About Wind House
Mastering the Dialog with Materials: Architectural Wisdom from Louis Kahn
The renowned architect Louis Kahn imparted wisdom to his students about seeking guidance from materials when inspiration waned. Imagine asking a brick, “What do you want, brick?” It may respond with a preference for an arch. Alas, arches can be costly, so you might opt for a concrete lintel instead. And when you present that to the brick, it remains steadfast, “I like an arch.”
Breathing Life into Bricks: A Home in Surat
In Surat, a house echoes Kahn’s ideology, treating brick as more than just a building material. It’s an integral design element, the bedrock of the residence. Constructed on a compact 222.5 sq mt (2,394 sq ft) site, the façade captivates onlookers with its unique character.
The exposed brick wall, the large arched opening, and the metal screen— a contemporary jaali—combine to offer the house a breathable skin, enhancing its climate responsiveness. Granite stone cladding contrasts with the earthy brick tone, imbuing a bold character to the exterior.
Inside, Where Beauty Meets Function
On arrival, the entrance invites visitors with a tastefully designed water feature and planters, delivering a memorable spatial experience. The exterior’s minimalist shell conceals a sensory feast indoors, courtesy of brick ornamentation and texture inspired by vernacular architecture.
These design choices result in an ever-changing tableau of light and shadow. To amplify this effect after sundown, ambient lighting fixtures, like the one gracing the concrete ceiling in the living area, have been thoughtfully incorporated.
Design Elements that Enhance Everyday Life
Various design elements come together to create a beautiful, functional space. From the suspended-metal staircase that facilitates efficient air circulation to the wind tower designed to catch the south-west breeze, every component has a purpose. Skylights invite in daylight, while the terrace is thoughtfully designed with tree plantations.
In conclusion, the SV house is a symphony of contemporary style and functionality. It’s a place that doesn’t just house its residents but enchants them.
Photography courtesy of Design Work Group
Visit Design Work Group
- by Matt Watts