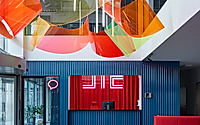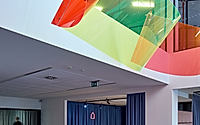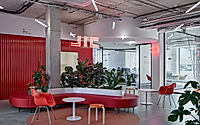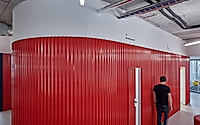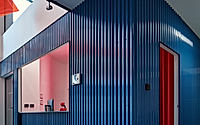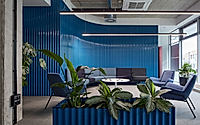JIC Office Transformation: Redefining Collaborative Spaces
JIC, located in Brno, Czech Republic, showcases innovative office design by KOGAA Studio. Completed in 2023, this retrofit project emphasizes collaboration and sustainability. The creative space supports start-ups, entrepreneurs, and established firms, promoting an open work environment ideal for fostering innovation.

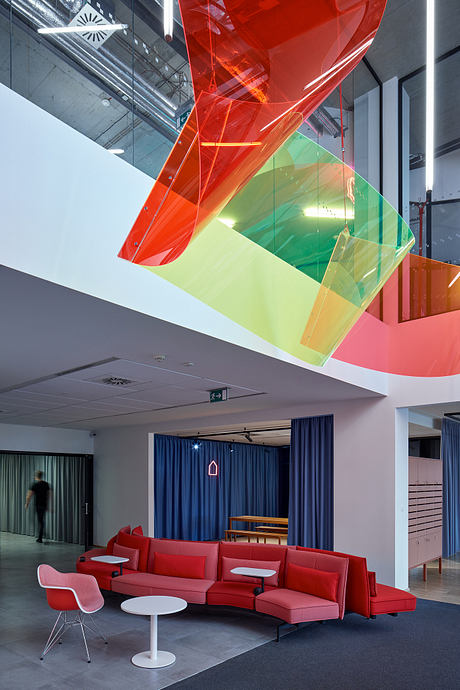
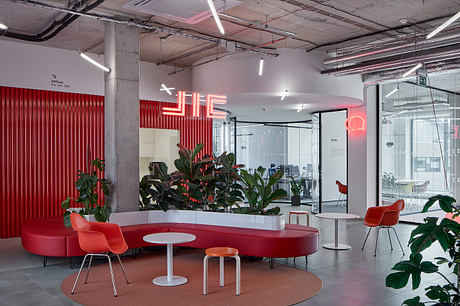
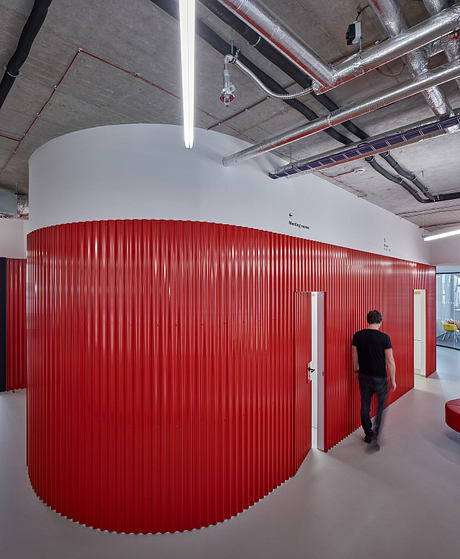
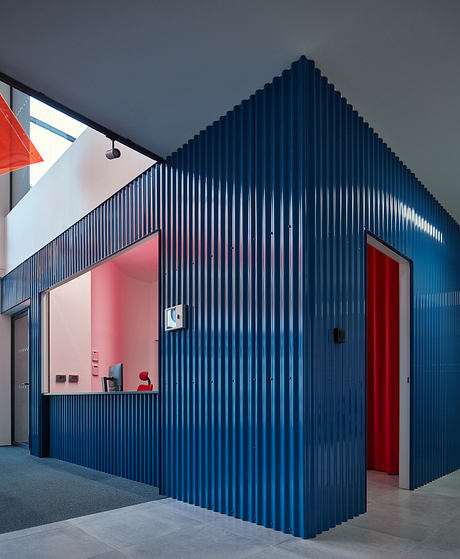
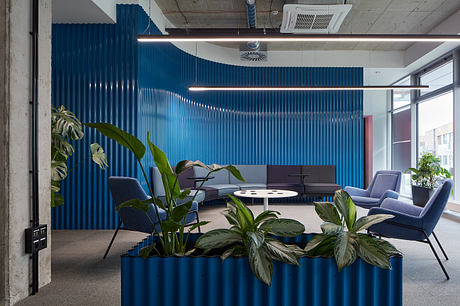
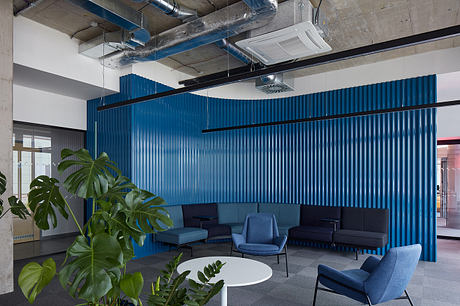

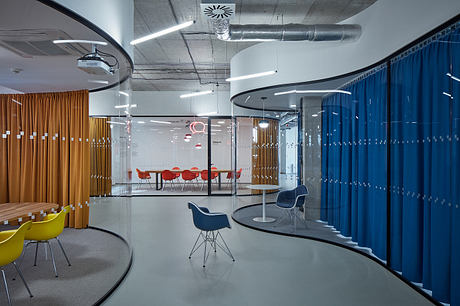
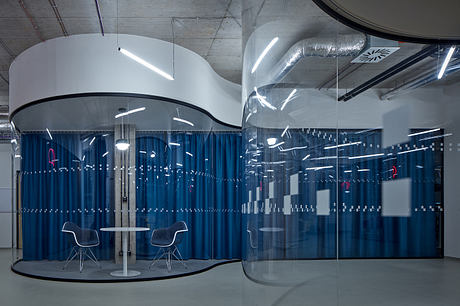
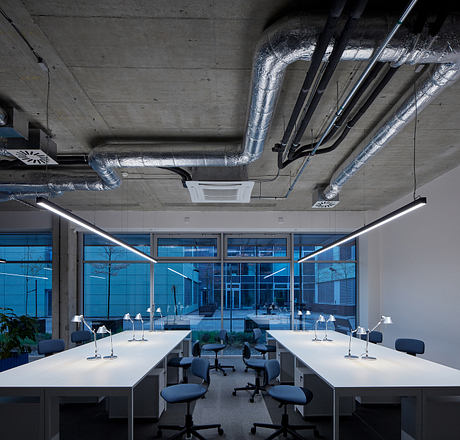
About JIC
Innovative Office Design by KOGAA Studio
JIC represents a groundbreaking office transformation in Brno, Czechia. Designed by KOGAA Studio in 2023, it redefines traditional workspace layouts. The project’s objective was to create a collaborative atmosphere that inspires innovation among entrepreneurs and start-ups.
Emphasis on Sustainability
KOGAA Studio prioritized sustainable solutions throughout the renovation. They replaced fixed walls with transparent organic structures, enhancing flexibility and openness. This design fosters interactions and relationships, replacing outdated corridor layouts with inviting communal spaces. Vibrant colors demarcate work zones, promoting productivity and creativity.
Catering to Diverse Users
JIC accommodates various entrepreneurial needs. The ground floor features an open coworking space for nascent start-ups, offering them the independence they require. Higher floors are tailored for seasoned companies and JIC’s core team, supporting diverse operational scales.
Energy Efficiency and Waste Reduction
Energy efficiency remains a critical aspect of the design. The upper and ground floors are separated by a glazed partition to minimize heat loss. Repurposed furniture and fittings contribute to waste reduction while maintaining aesthetic appeal.
A Hub for Innovation
The ground floor is accentuated with an iconic installation that reflects JIC’s identity. The colored plexiglass lighting fixture fills the space with dynamic colors throughout the day, connecting different levels.
KOGAA Studio’s vision embodies how inspiring office environments can positively influence creative processes. JIC stands as a modern hub where innovation thrives and transformative ideas flourish.
Photography by BoysPlayNice, KOGAA Studio
Visit KOGAA Studio

