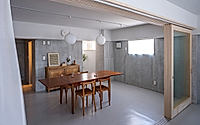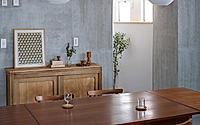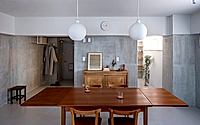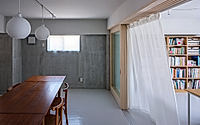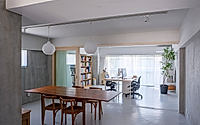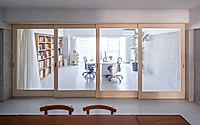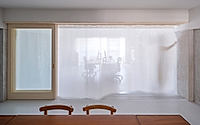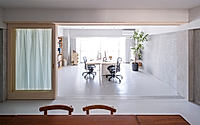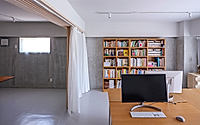Workspace with a Soft Atmosphere: Raumus’ Cozy Office Conversion
Raumus, a renowned designer, has transformed a residential apartment in Fukuoka, Japan, into a captivating workspace with a soft and inviting atmosphere. This 2023 project, which was a conversion of a housing unit into an office space, showcases a unique approach to renovation that blends the past and the future. By covering the walls with a thin layer of fabric or translucent paint, the design team has created a space that retains the traces of time while offering a serene and harmonious work environment.

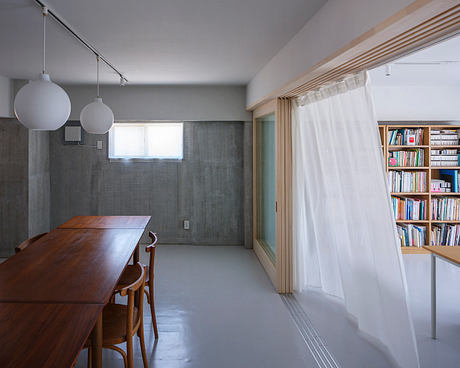
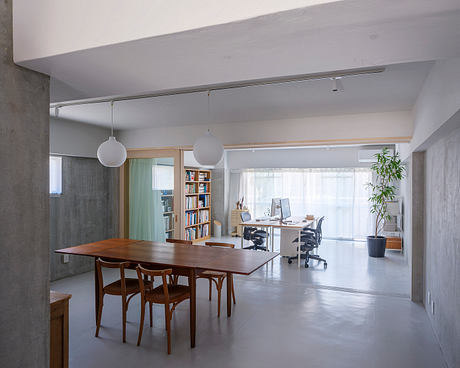
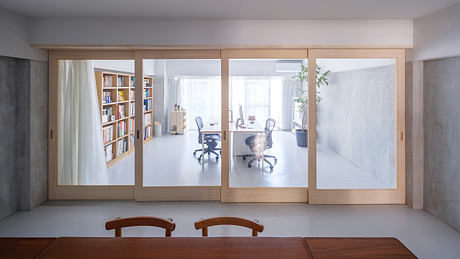
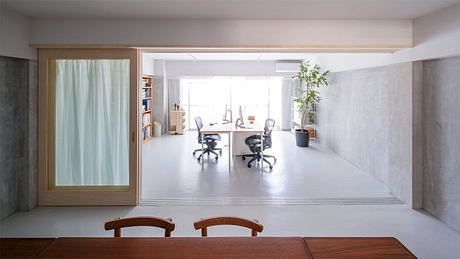
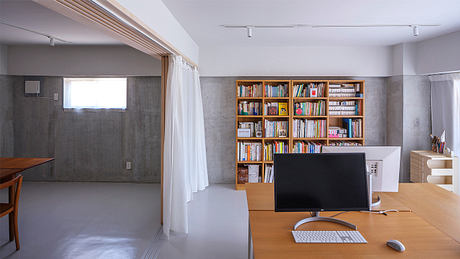
About Workspace with a Soft Atmosphere
Situated in Fukuoka, Japan, this 2023 office renovation by designer Raumus showcases a remarkable blend of the past and the future. Firstly, the project involved converting a 40-year-old residential apartment unit into a captivating workspace.
Embracing the Passage of Time
Rather than erasing the space’s historical essence, the designers opted to preserve the traces of life and time. By covering the walls with a thin layer of translucent fabric or paint, they created a soft, floating atmosphere that celebrates the building’s rich heritage.
Flexible and Functional Design
To transform the former residence into a versatile office, the team removed all partition walls, exposing the existing concrete walls. These surfaces were then treated with a subtle, abstracted finish, blending the past with the present. In the center of the room, a large fixture and fabric divider were installed, allowing for flexible partitioning of sight, air, and sound, catering to the diverse needs of the office.
A Harmonious Workspace
This project exemplifies a new approach to renovation, one that seamlessly connects the building’s history with its future purpose. By striking a balance between the old and the new, the designers have created a workspace that exudes a soft, ethereal atmosphere, inviting occupants to embrace the space’s unique character.
Photography courtesy of Raumus
Visit Raumus
