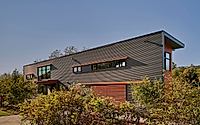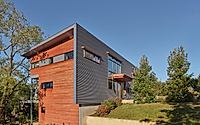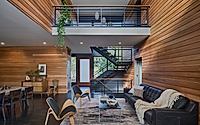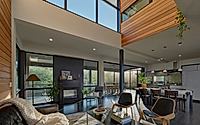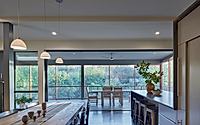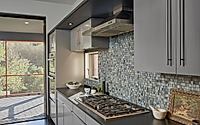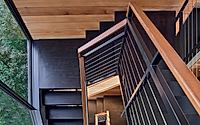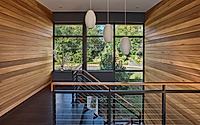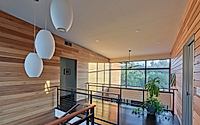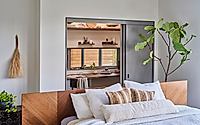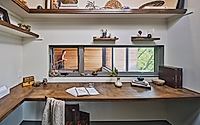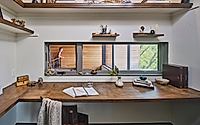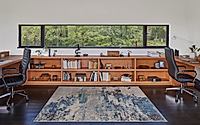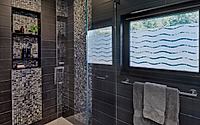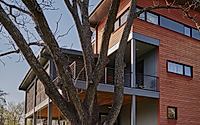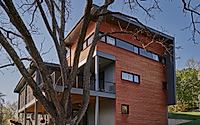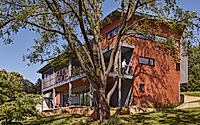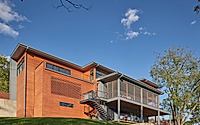Hillside House on Chesapeake: A Nurturing Retreat in Virginia
Located in Charlottesville, VA, the Hillside House on Chesapeake is a stunning residence designed by HEDS Architects. Completed in 2021, this contemporary house reflects a harmonious blend of indoor and outdoor spaces. The design caters to a family’s needs while embracing the natural landscape, providing a nurturing environment filled with light and air.

Exploring the Hillside House on Chesapeake
Nestled in Charlottesville, VA, the Hillside House on Chesapeake, designed by HEDS Architects, stands as a testament to modern living in harmony with nature. Completed in 2021, this residence embodies the aspirations of a couple relocating from Maryland, seeking a nurturing environment for their two daughters. With the site’s rocky slope as a backdrop, the house transforms its challenges into opportunities for light, air, and outdoor engagement.
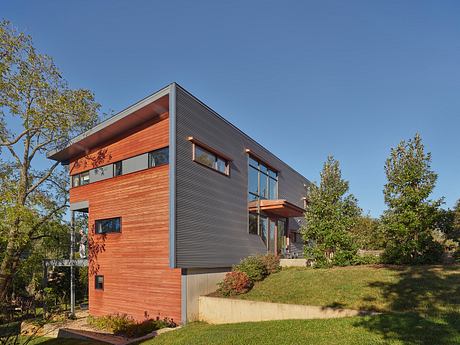
The structure’s elongated rectangular form stretches east to west, capitalizing on the southern exposure and picturesque views of Monticello. The north facade features a sleek composition of glass, wood, and corrugated metal. A prominent glass entryway invites visitors into the vibrant heart of the home, showcasing a two-story wood-paneled living area beyond.
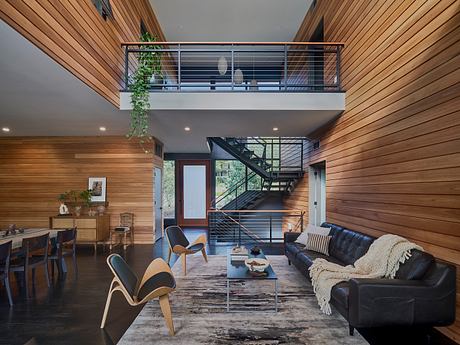
A Seamless Indoor-Outdoor Connection
As we step inside, the spacious living/dining/kitchen area unfolds. Large sliding glass doors connect to a screened porch, creating a seamless flow to the outdoors. This design supports the family’s active lifestyle, providing ample space for both work and play.
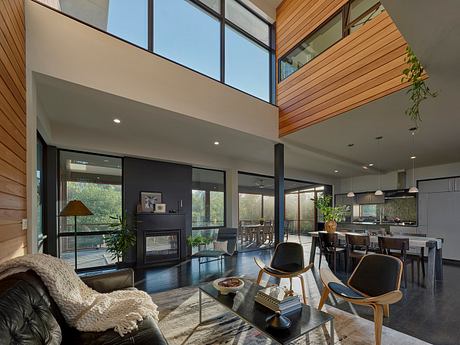
On the second floor, the layout reveals thoughtfully designed offices. The husband’s long, narrow workspace is situated above the garage, offering tranquility while he manages sales. Meanwhile, the wife’s office overlooks the living area, allowing her to stay connected with the family while she teaches yoga or engages in creative pursuits.
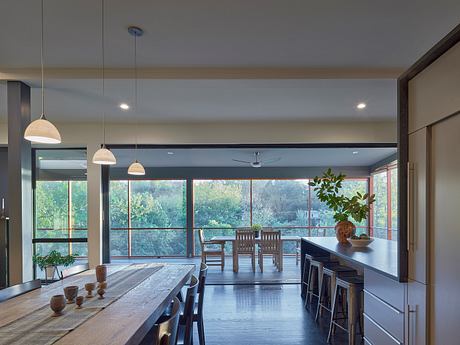
Moving to the master bedroom, the couple’s private oasis features elegant furnishings that exude warmth. A window opens towards a small study, blending functionality with a picturesque view of the outdoors.
Adjacent to the bedroom, the workspace showcases a clever use of space. Detailed shelving and a sleek desk create an inspiring environment for focused work. This intentional design ensures that both parents have distinct areas for productivity while remaining connected to family activities.
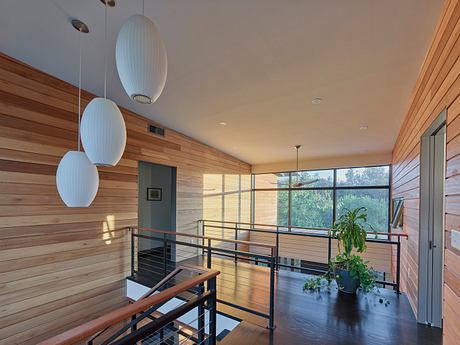
Enhancing Family Life Through Design
As the narrative unfolds, the house further reveals its multifaceted nature. The layout incorporates multiple outdoor terraces, decks, and porches. These spaces offer areas to gather or find solitude, serving as vital relief during the recent challenging times of the COVID-19 pandemic.
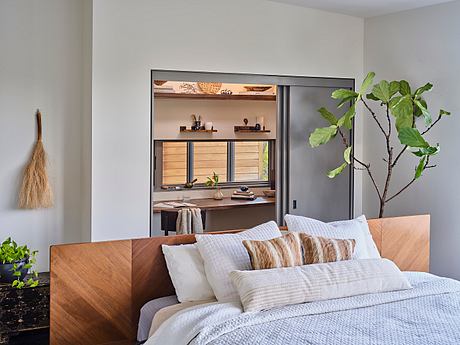
The Hillside House on Chesapeake exemplifies resilience and adaptability, meeting the evolving needs of a modern family. It masterfully blends private and communal spaces, elevating daily living into an experience filled with light, air, and connection to both family and nature.

In summary, this residence by HEDS Architects demonstrates a perfect interplay of thoughtful design, striking aesthetics, and harmonious functionality, creating not just a house but a nurturing home in the heart of Charlottesville.
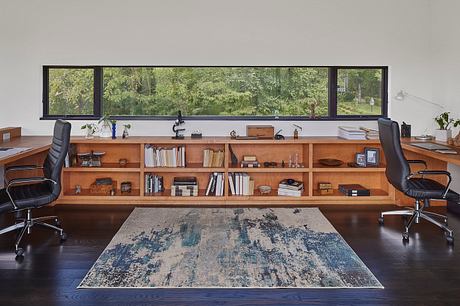
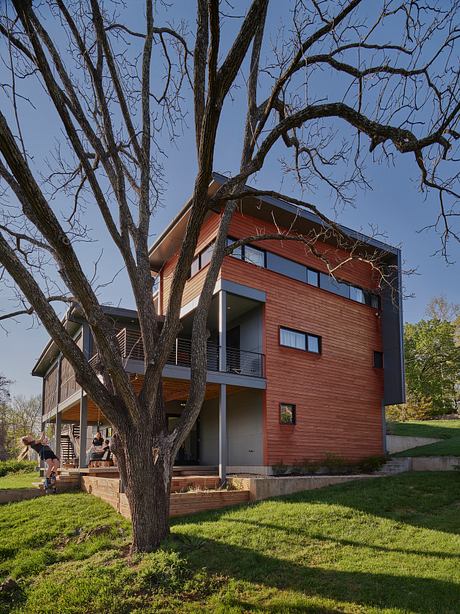
Photography courtesy of HEDS Architects
Visit HEDS Architects
