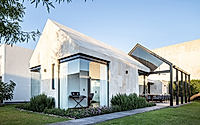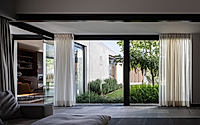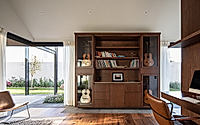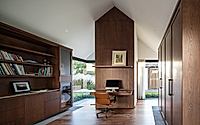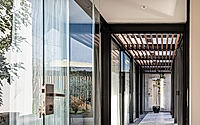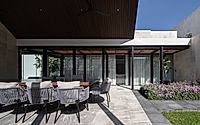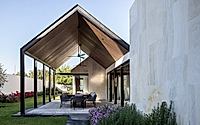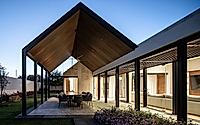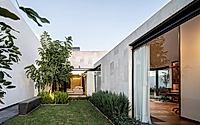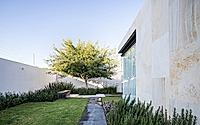Casa Estudio Díaz D’Abbadie: Harmonious Architecture for Families
Casa Estudio Díaz D’Abbadie is an innovative house designed by 501 Durán Arquitectos in León, Guanajuato, Mexico. This exceptional property beautifully integrates family life with artistic expression. Featuring a harmonious music studio alongside vibrant communal areas, it creates ideal environments for both personal and professional development amidst elegant modern architecture.

Innovative Design for Family and Art
Casa Estudio Díaz D’Abbadie stands as a testament to modern architecture, merging family dynamics with creative expression. Designed by 501 Durán Arquitectos in 2023, this house focuses on creating spaces that foster both living and music.

Materials and Aesthetics
The design emphasizes a thoughtful fusion of materials, incorporating slender steel elements, robust stone, and warm wooden details. This strategic use of materials enhances the relationships between interior and exterior spaces, creating an inviting atmosphere for residents and guests alike.
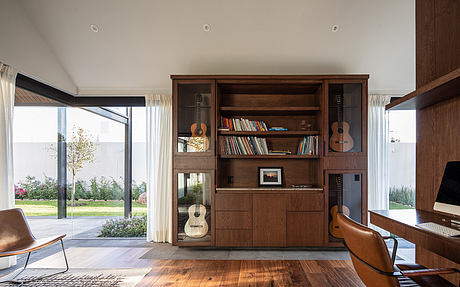
Acoustic Excellence
The music studio at the heart of the home is ingeniously designed to optimize sound quality, featuring angles that provide vital reverberation. This unique shape not only supports Eduardo Díaz’s artistic pursuits but also serves as an inspiring backdrop for audiovisual content creation shared on social media.
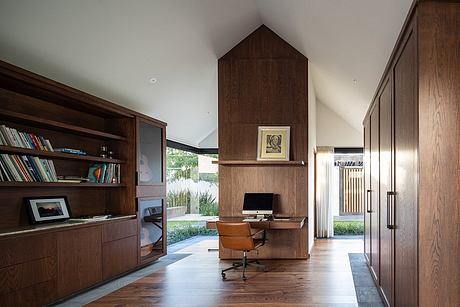
Family-Centric Layout
The layout includes essential living areas—living room, dining room, and kitchen—functioning as the main hub, connecting all spaces seamlessly with the garden outside. The design prioritizes family life, encouraging interaction and cognitive development for children through access to nature.
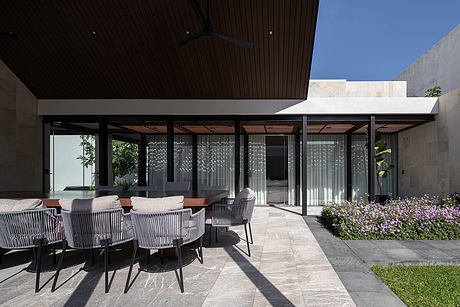
Connection with Nature
Surrounding the home, the garden serves as an extension of livable space, inviting residents to explore various outdoor environments. The paths wind through diverse plant species, promoting relaxation and creativity, while outdoor meeting points enhance the overall experience of family activities.
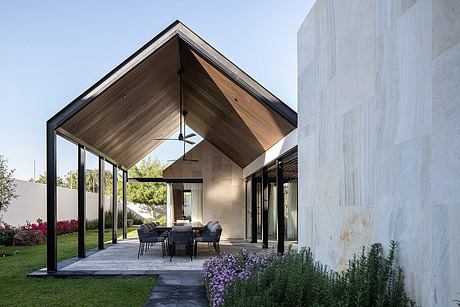
Aesthetic Experiences
The gabled terrace, adorned with slender steel elements, creates an atmosphere for extraordinary musical performances. As background sounds merge with nature, this space becomes a hub for family gatherings and artistic expression.
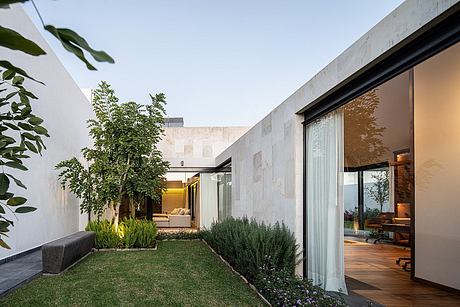
In summary, Casa Estudio Díaz D’Abbadie is more than just a house; it is a carefully planned environment where family, music, and creativity harmoniously coexist. The thoughtful design elevates everyday life, making it a unique architectural gem in León, Guanajuato.
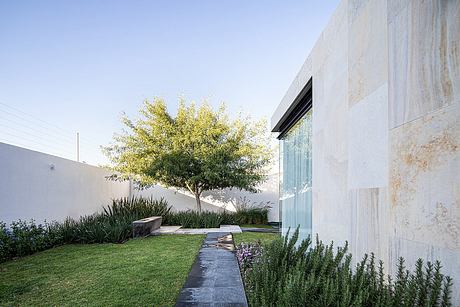
Photography by Jorge Succar
Visit 501 Durán Arquitectos
