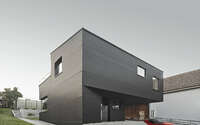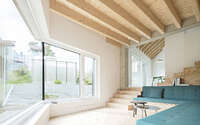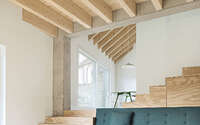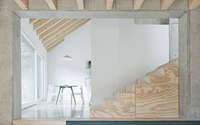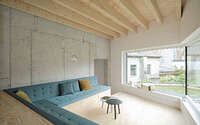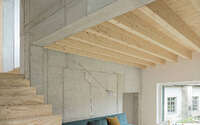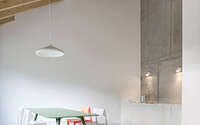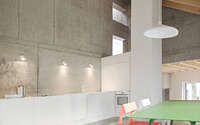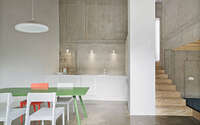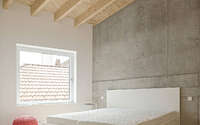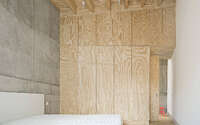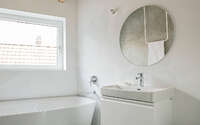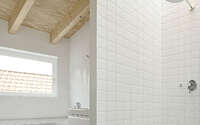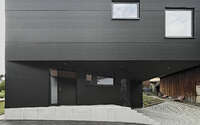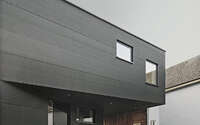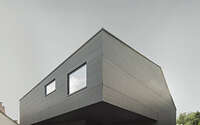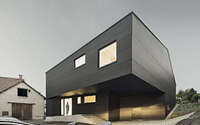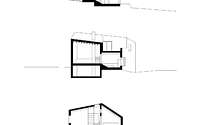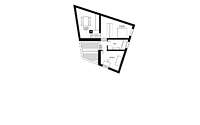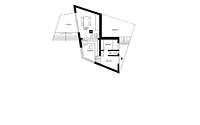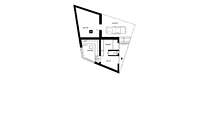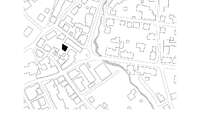House D by Yonder – Architektur und Design
House D is a contemporary two-story house located in the German city of Tuttlingen, designed in 2018 by Studio Yonder.













About House D
A Scenic Oasis: Haus D in Tuttlingen
Discover “Haus D,” nestled in the heart of Tuttlingen’s picturesque suburb. Initially, the site seemed unfit for new construction, hemmed in by centuries-old buildings.
However, Haus D defies expectations, strategically aligning with the sun’s path and harmonizing with its neighboring structures. From east to west, the ground level of Haus D spans a three-meter difference, shaping its unique design.
A Design Rooted in Topography
Haus D’s east side boasts two interior stories, a front yard, and an exterior drive. In contrast, the west side accommodates a single interior story and a back yard with an exterior garden.
The interior layout mirrors the site’s conditions. Two upright concrete slabs, arranged in a cross shape, divide the living area into four segments. Moving clockwise from bottom to top, the rooms create a captivating circular journey through the house.
An elevated concrete platform in the entrance area guides visitors through the living room, dining room, the master bedroom on the 2nd floor, and onto a roof terrace, offering mesmerizing views of the city to the southwest.
A Seamless Connection of Spaces
The house’s interior promotes continuous interaction between floors, fostering a unique sense of space with ever-changing viewpoints and angles. It effortlessly accommodates both quiet retreats and vibrant communal areas.
The logical organization extends to building materials. Load-bearing concrete remains raw, while walls and ceilings exude warmth with timber finishes. Inside, the house is dressed in white, juxtaposed against the raw concrete and wood.
Externally, pitch-black fabric envelopes the house, and the deliberately contrasting black roof stands in stark opposition to the reddish roofs of the neighboring buildings.
Discover a modern oasis where design and site integration meet seamlessly in Haus D, offering captivating spaces and breathtaking views.
Photography courtesy of Studio Yonder
Visit Studio Yonder
- by Matt Watts