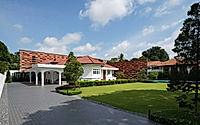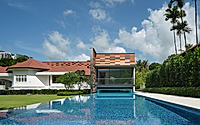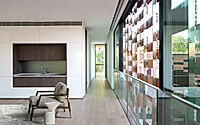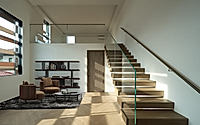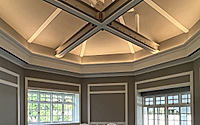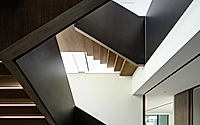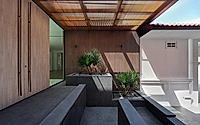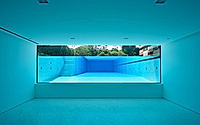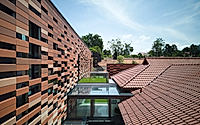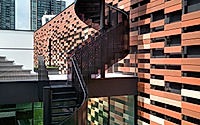Terracotta House: Innovative Design by K2LD Architects
Terracotta House, designed by K2LD Architects, stands in Singapore, exemplifying the fusion of heritage and modern design. This house integrates innovative features while preserving the spirit of traditional bungalows. With its unique earth-tone façade and fully accessible spaces, this architectural gem highlights Singapore’s commitment to conservation and contemporary living.

Heritage Conservation in Urban Singapore
Terracotta House represents a significant milestone in Singapore’s architectural landscape. This project embodies the conservation of traditional bungalows, preserving the rich heritage while enhancing the urban fabric. With meticulous attention to detail, the design acknowledges the past while embracing innovative solutions for the future.
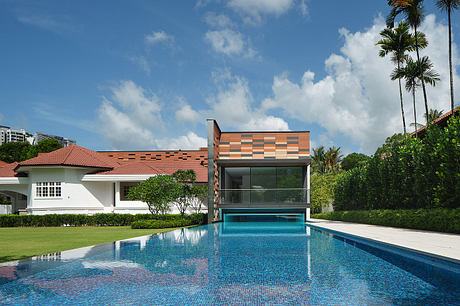
Innovative Design and Accessibility
Raised 1.8 meters to address potential flooding, Terracotta House introduces an accessible design that caters to modern lifestyles. The integration of multiple intermediate levels promotes smooth connections between spaces, with a thoughtfully placed lift engaging seamlessly with the surroundings. The introduction of a sub-terranean basement invites natural light, creating a welcoming atmosphere.
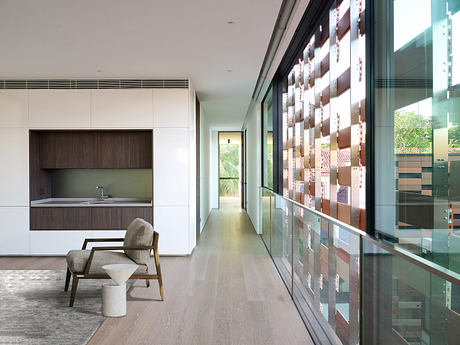
Distinctive Façade and Pixelation Effect
The façade of Terracotta House enhances its connection to the original structure, featuring a design that echoes the historic terracotta roof. Utilizing earth-tone cladding, the new extensions celebrate the architectural heritage while employing a custom stainless steel hanging mechanism for cladding modules. This pixelation effect softens visual contrasts and creates a captivating architectural screen.
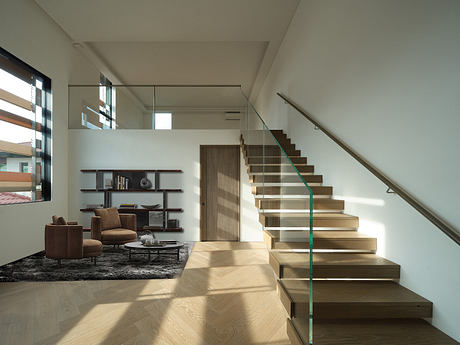
Creating Connections Between Old and New
Fully glazed bridges facilitate the transition from the historic bungalow to the modern extensions. These transparent connections provide a clear demarcation between old and new while enhancing the experience of movement throughout the home. Courtyards at varying levels further smooth the interaction between different areas, fostering a cohesive living environment.
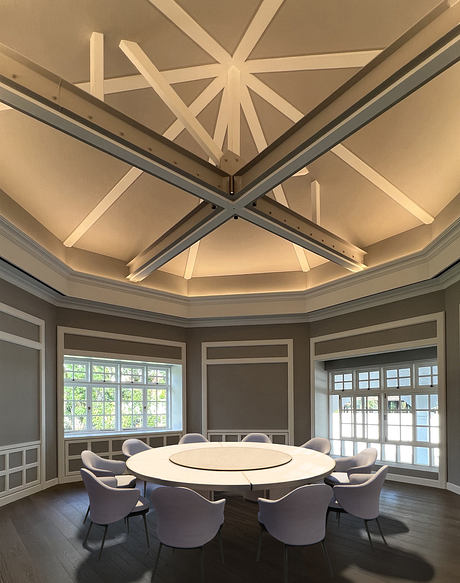
Embracing Environmental Context
Terracotta House signifies an architectural approach that engages both historical and environmental contexts. This seamless integration fosters a dialogue between the past and the present. It stands as a testament to Singapore’s architectural evolution, bridging generations by celebrating heritage while looking forward to innovative possibilities.
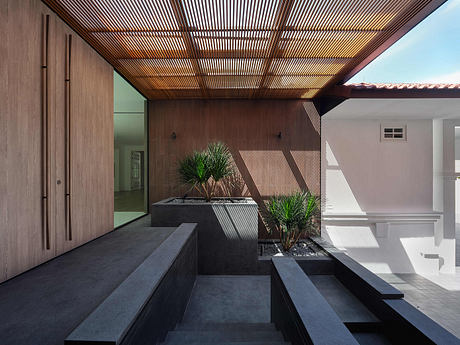
Photography courtesy of K2LD Architects
Visit K2LD Architects
