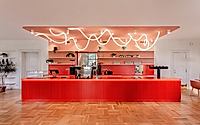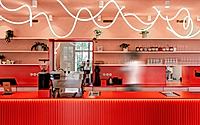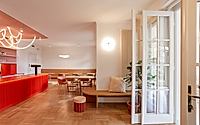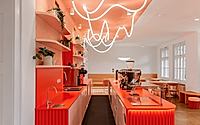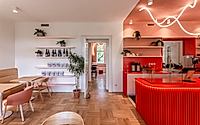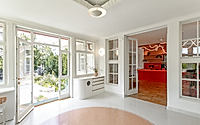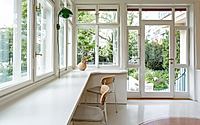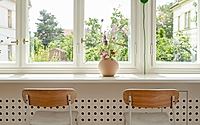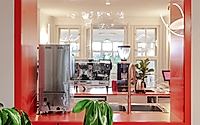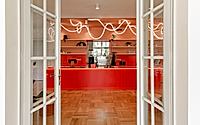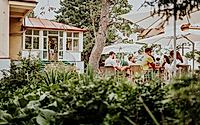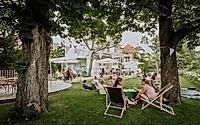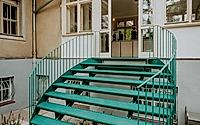Vila 63: Transforming a First Republic Villa into a Café
Vila 63 is a captivating café located on the border of Vinohrady and Vršovice, Prague, Czech Republic. Designed by Edit Architects and completed in 2024, this project preserves the villa’s historic charm while incorporating modern elements. The café features a unique layout, vibrant color palette, and elegant flooring, creating a warm and inviting atmosphere for patrons to enjoy.

Vila 63: A Timeless Café in Prague
Nestled on the border of Vinohrady and Vršovice, Vila 63 is a stunning café designed by Edit Architects. Completed in 2024, this spectacular project blends modernity and history. The renovation of this First Republic villa emphasizes the charm of its original features, skillfully preserving elements like windows, doors, and radiators.
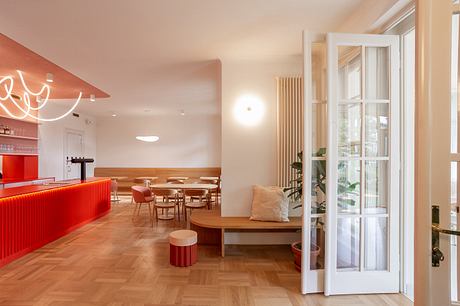
As visitors approach Vila 63, they are greeted by the newly introduced atypical staircase from the garden. Its vibrant teal hue adds a playful touch, inviting patrons to explore further. The café’s entrance leads guests through a beautifully designed conservatory adorned with traditional terrazzo flooring, featuring a distinctive circular motif that echoes the villa’s architectural elegance.
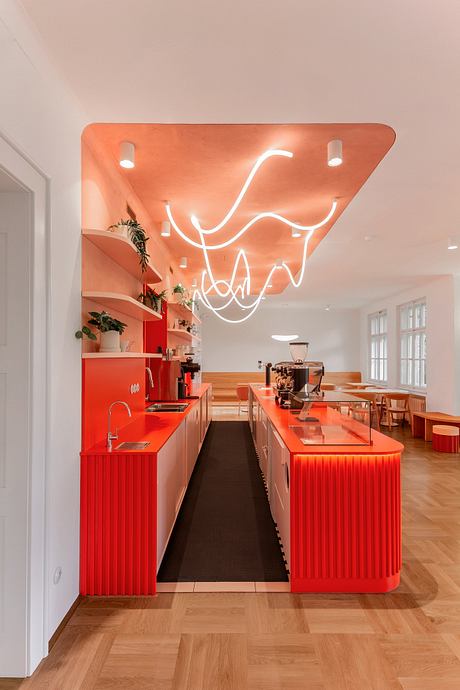
A Harmonious Interior Design
Upon entering the main café area, guests are enveloped by a warm atmosphere. The space has been transformed into an expansive, open layout, combining three distinct rooms into a unified experience. This layout centers around the striking main bar, which showcases an eye-catching orange and pink color scheme. This palette contrasts beautifully with the surrounding beige and gold historic features, enhancing the café’s dynamic energy.
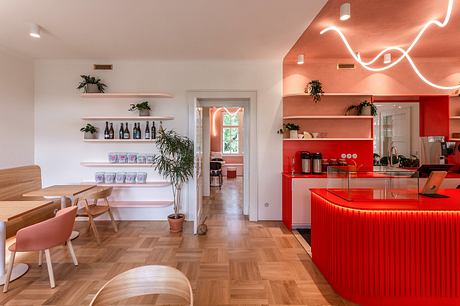
The main area boasts a unique wooden floor, reminiscent of a First Republic living room. This choice of flooring, featuring the less common ‘five fingers’ parquet pattern, elevates the aesthetic while maintaining a cozy vibe. Flanking the bar are stylish seating arrangements, creating intimate spaces for conversation or relaxation.
The lighting design complements the vibrant color palette. A series of glowing light fixtures gracefully arches above the bar, providing a contemporary touch that harmonizes with the villa’s historic character.
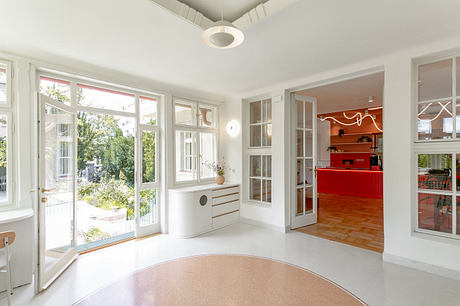
A Garden Escape
For those seeking an outdoor experience, Vila 63 offers a serene patio area surrounded by lush landscaping. The café invites conversations and laughter under the shady trees, with guests enjoying each other’s company amid a lively garden setting.
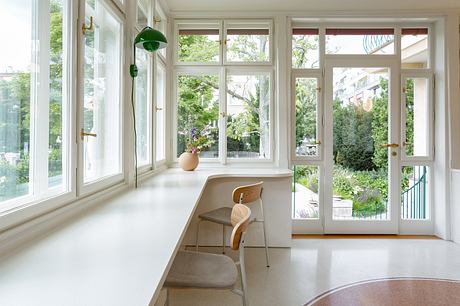
Vila 63 is not just a café; it’s a celebration of history and modern design. Edit Architects have successfully reimagined this villa, emphasizing its original charm while creating a welcoming space for all. This café stands as a testament to the beautiful intersection of the past and present in Prague’s architectural landscape.
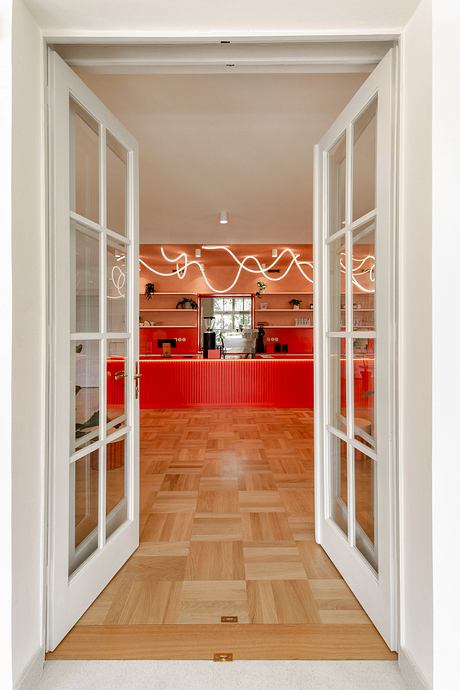
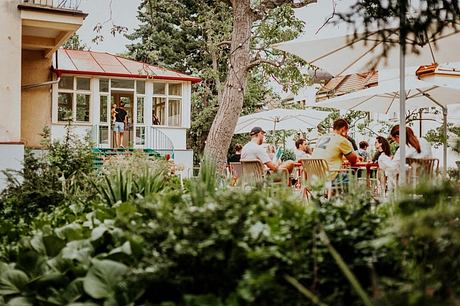
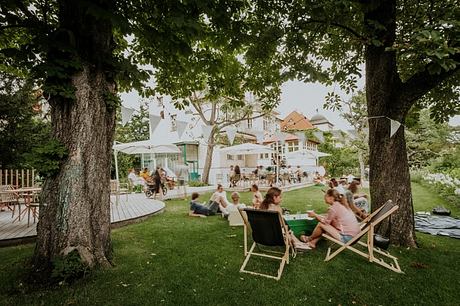
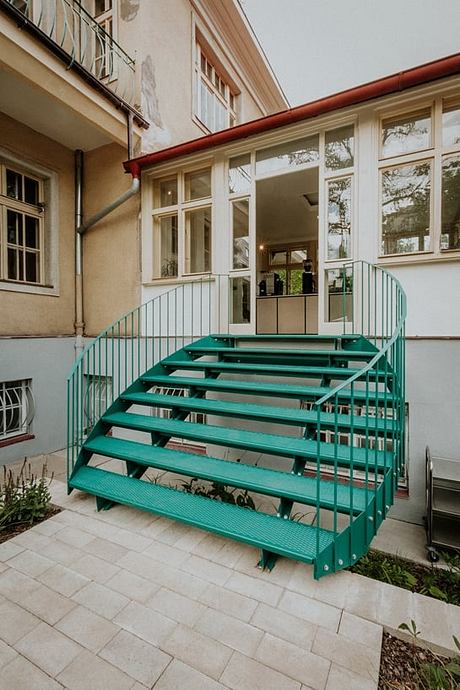
Photography by Jan Pernekr
Visit Edit Architects
