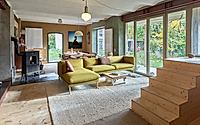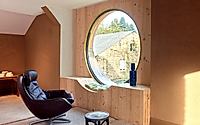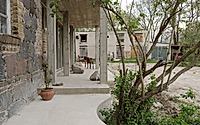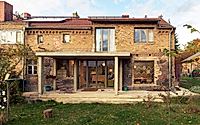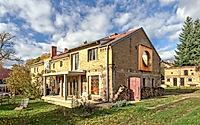House for a Goldsmith: Christoph Wagner’s Unique Touch
House for a Goldsmith, located in Wandlitz, Germany is an amazing construction by Christoph Wagner Architects. They have combined contemporary living with historical preservation in this one-of-a-kind house; the remodel was done keeping the past of the property in mind. Sustainable features have been included while making comfortable work and living spaces within an old farmhouse setting that has been carefully restored.

The Blend of Past and Present
A good example of mixing modern architecture with historical integrity is shown by The House for a Goldsmith. It is situated at Wandlitz, Germany where this farmhouse underwent through detailed remodeling under Christoph Wagner Architects direction who ensured they maintain its originality as much as possible but still create livable spaces for their client.
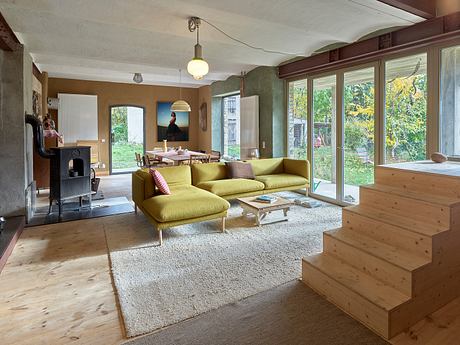
Designing for Sustainability
Sustainability has been emphasized through strategic interventions. Large areas were left unaltered to minimize unnecessary modifications according to the architects’ plan; they only repaired cracks that were structurally important so as not to conceal any historic fabrications which might be present within them otherwise unnecessarily covered up during such processes thus erasing all traces about past events which took place there also known as eco-friendly.
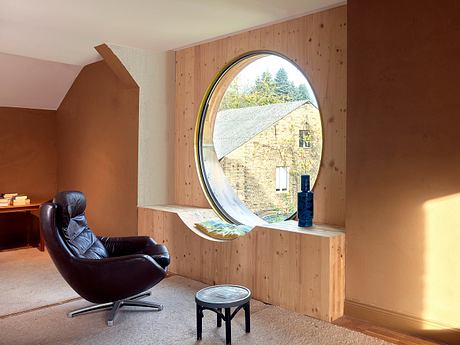
Innovative Architectural Features
One interesting feature involves changing what used to be an uninspiring wall without any windows into something eye-catching – it now boasts a big round window off-centre among other things. This addition allows morning sun rays deep into rooms previously starved of daylight hours altogether. In addition, curved brass plates divert rainwater away from timber joints while inserting glass panes uniquely exemplifies originality too.
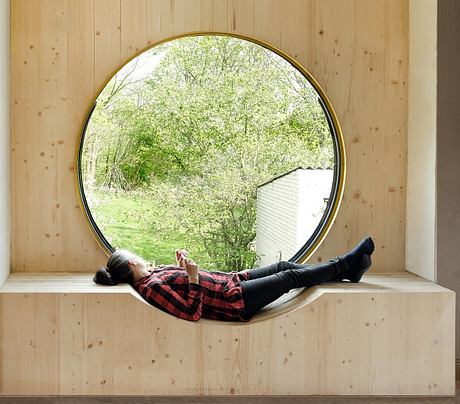
Thoughtful Interior Layouts
The new flat has two floors and is 140 square meters (1,507 square feet) in total. The staircase on the upper floor increases privacy while the side stringer acts as a decorative privacy screen. Non-load bearing walls were constructed using bricks salvaged from demolitions thus giving them historicity too apart from promoting green building trying to conserve environment through recycling materials.
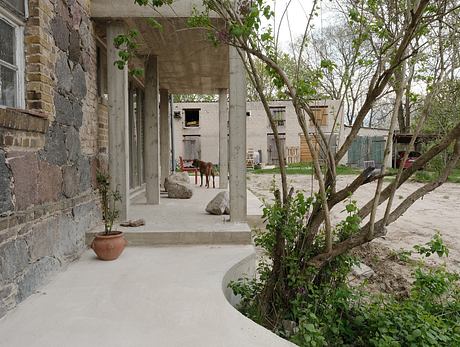
Architecture that never stops growing
According to Christoph Wagner Architects, architecture is always unfinished because it changes along with people who use it. The House for a Goldsmith represents an interim state where modern comforts have been introduced into traditional settings during careful renovation works thus becoming example how this can be achieved without destroying historical values inherent in such buildings but rather enhancing them; therefore ensuring that these remain alive records of their past events forever engraved onto them by time.
The design encourages exploration of the seamless blending of old and new aspects which teaches us that real beauty is found in understanding and appreciating our history as we create tomorrow’s landmarks today
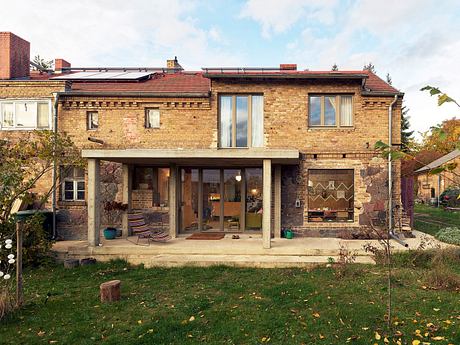
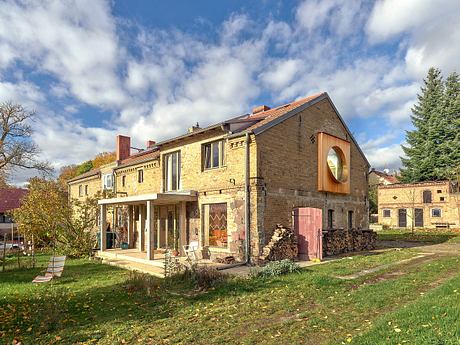
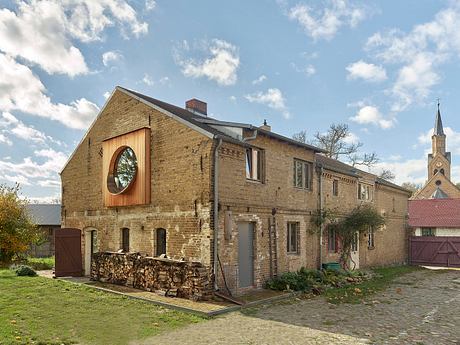
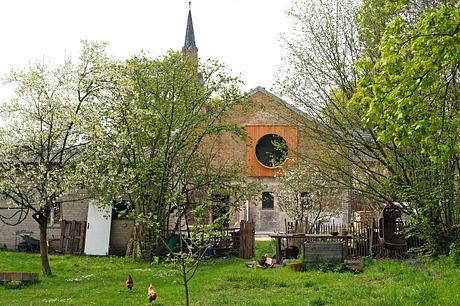
Photography by Eric Tschernow
Visit Christoph Wagner Architects

