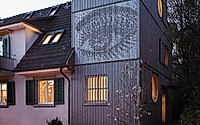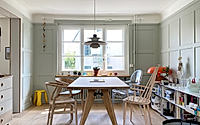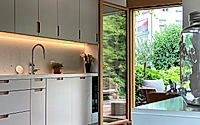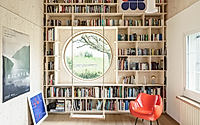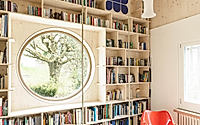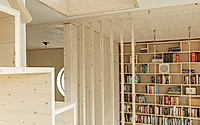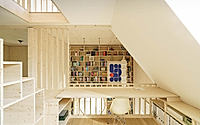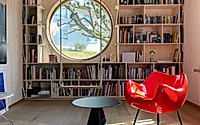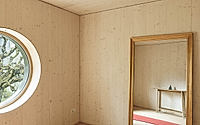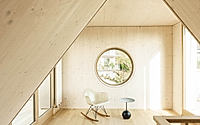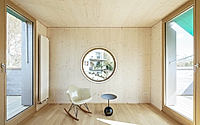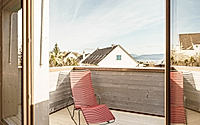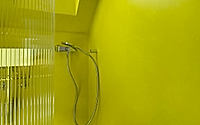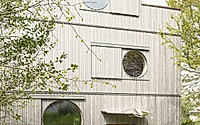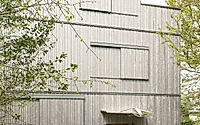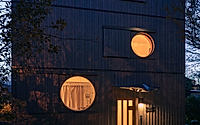House with an Eye: Sustainable and Efficient Zurich Expansion
Studio Anna Jach‘s House with an Eye in Zurich is an exceptional renovation project that blends sustainable construction, energy-efficient solutions, and innovative design.
Commissioned by a small family, this Swiss architectural marvel features an interactive pine wood facade with dynamic shutters that control natural light. The rear facade further captivates with a programmed 3D shadow relief, creating a mesmerizing interplay between the building and its surroundings.











About House with an Eye
Harmonious Harmony: House with an Eye in Zurich
Step into the captivating world of Studio Anna Jach’s latest masterpiece, House with an Eye, nestled in the heart of Zurich, Switzerland. This stunning renovation and expansion project showcases the architects’ unwavering commitment to sustainable design and innovative construction techniques, seamlessly blending the home’s exterior and interior into a harmonious whole.
An Enchanting Exterior
Approaching the home, one is immediately struck by the striking pine wood facade, punctuated by a series of rounded openings that dance across the surface. This interactive element allows the residents to control the influx of natural light, either leaving the openings uncovered during the day to bathe the interiors in a warm glow, or concealing them with movable shutters for added privacy and shade. The rear facade further enchants with a programmed 3D shadow relief, creating a digital art installation that casts a dynamic eye-like pattern, shifting from open to closed throughout the day.
A Cozy and Efficient Interior
Stepping inside, one is immediately greeted by a sense of warmth and efficiency. The entryway has been thoughtfully expanded, leading into a spacious and meticulously organized living area. Floor-to-ceiling bookshelves line the walls, housing a collection of over 500 books, creating a cozy and intellectual atmosphere. A geometric dining table and chairs, paired with a striking pendant light, anchor the central living space, while a cozy rocking chair provides a comfortable nook for relaxation.
A Sanctuary for the Senses
Venturing deeper into the home, the remarkable bathroom showcases the project’s commitment to sustainable design. Vibrant yellow tiling, strategically placed to enhance the natural light streaming through the window, creates a serene and uplifting environment. The sleek chrome fixtures and minimalist design elements further reinforce the space’s calming ambiance, inviting the occupants to unwind and recharge.
A Harmonious Blend of Old and New
Throughout the home, the architects have seamlessly integrated traditional construction techniques with modern, energy-efficient solutions. The warm, natural tones of the wood paneling and flooring complement the crisp, clean lines of the contemporary furnishings, resulting in a harmonious blend of old and new that caters to the needs of the small family residing within.
A Sustainable and Efficient Sanctuary
House with an Eye stands as a testament to Studio Anna Jach’s holistic approach to design. By prioritizing sustainable materials, energy-efficient systems, and innovative construction methods, the architects have created a home that not only delights the senses but also serves as a model for eco-conscious living. This exceptional project showcases the power of thoughtful design to transform a space into a truly harmonious and sustainable sanctuary.
Photography courtesy of Studio Anna Jach
Visit Studio Anna Jach
