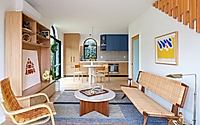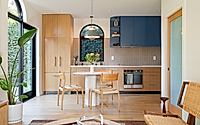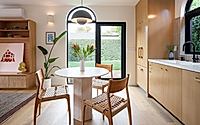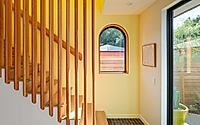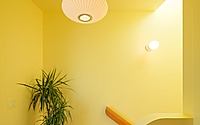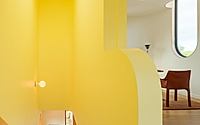The Offset ADU Provides Space for Family, Friends and Kids
The Offset ADU, designed by Byben, is a garage conversion located in Los Angeles. Completed in 2024, the ADU features curved interior and exterior elements, creating a soft and inviting atmosphere. Byben expanded the original garage, offsetting the second level to accommodate zoning envelope requirements and power lines, allowing for features like a roof deck and bike storage.

Garage conversion becomes ADU
Byben expanded the original garage, offsetting the second level to accommodate zoning envelope requirements and power lines. The new layout allowed for features like a roof deck and bike storage.
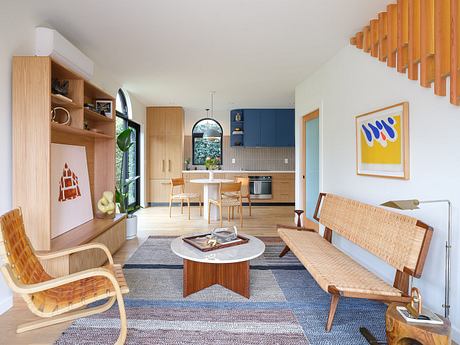
“The second level is offset to accommodate the present zoning envelope and the power lines in the rear of the property.”
The offset design also enabled the integration of a roof deck on the second level and additional space for existing trees and bike storage. A covered front entrance was also included in the ADU.
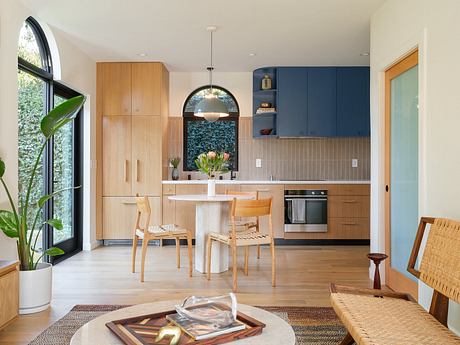
Curved details aid zoning requirements
The ADU features curved interior and exterior elements, creating a soft and inviting atmosphere. This approach was intentional, given the proximity of the ADU to the main house.
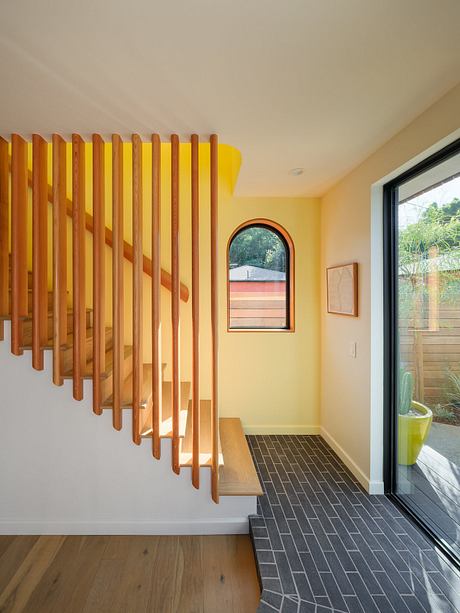
The curved U window in the upstairs office/bedroom extends above the ceiling line, with a mirror placed on the ceiling above, producing an “infinite height feeling” and enhancing the connection to the view.
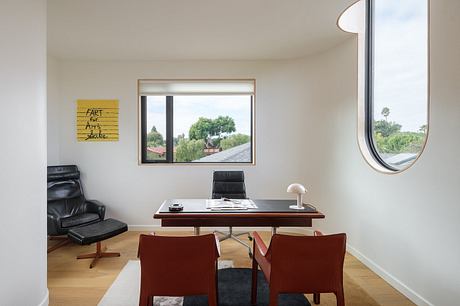
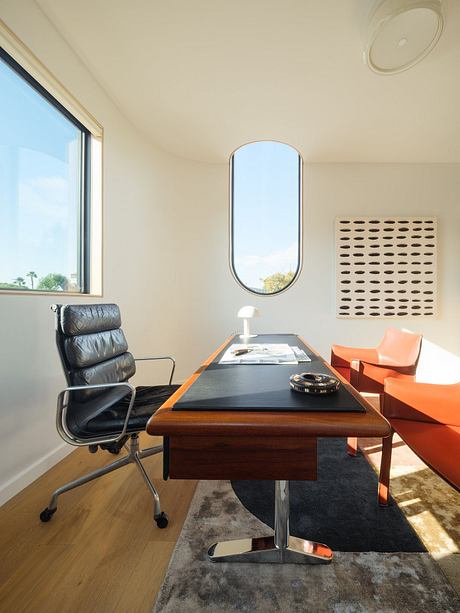
Yard transformed by project
“The original driveway area that cuts down the side of the property can now become part of the yard due to ADU regulations, so then the backyard is just that, a yard with no need for a car to drive through it,” said Byben.
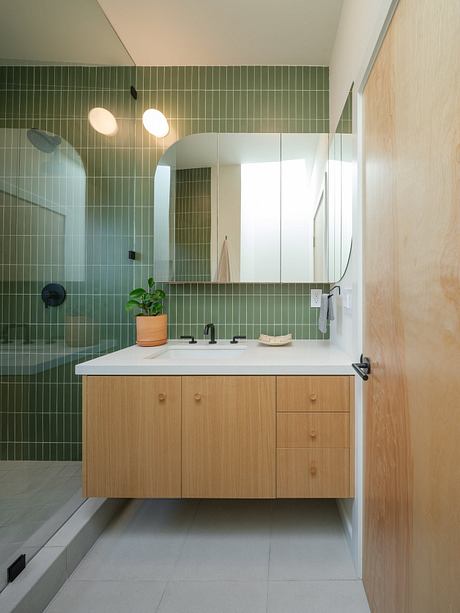
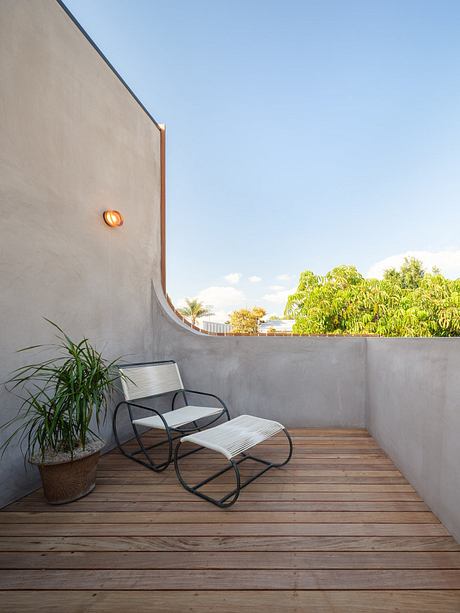
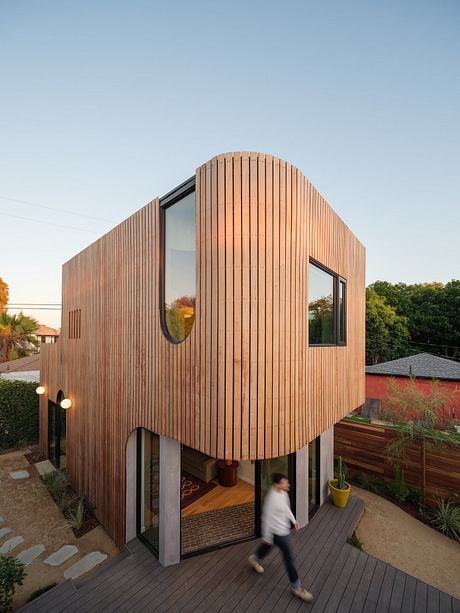
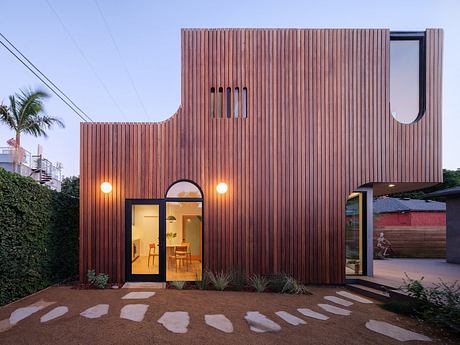
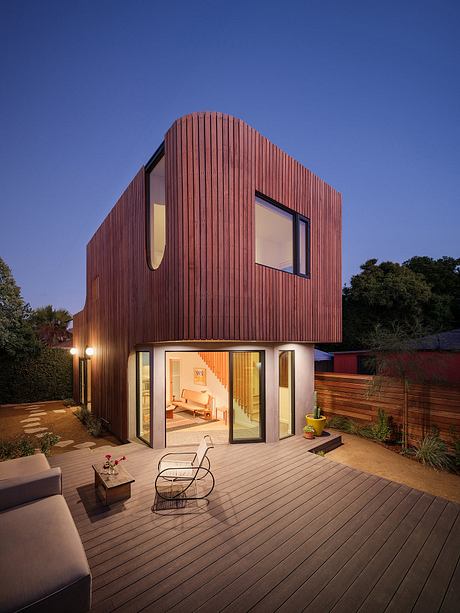
Photography by Taiyo Watanabe
Visit Byben

