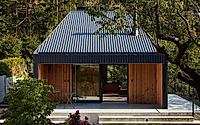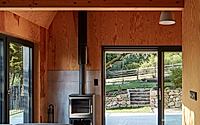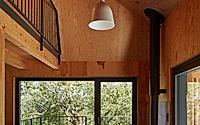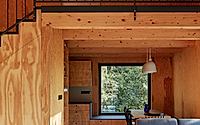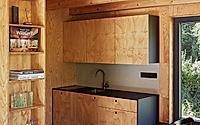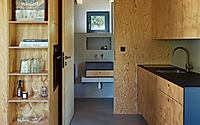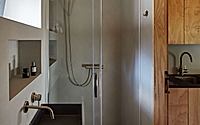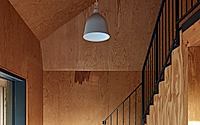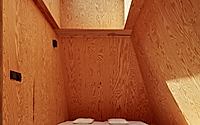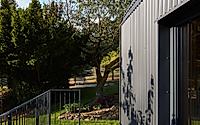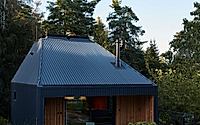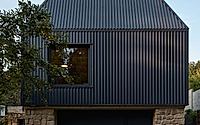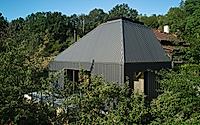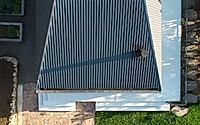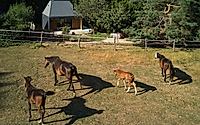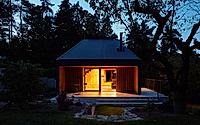Skylight Hut by Atelier Hajný Evokes a Classic Wood Cabin
Atelier Hajný renovated Skylight Hut in Sázava, Czech Republic, creating an escape for a Prague-based couple. Designed in 2024, the retreat features an asymmetrical roof finished with skylights to maintain a low profile, respecting zoning regulations and neighbors’ views.

Asymmetrical Roof with Skylights
A Prague-based couple purchased the land in a recreational area seeking both a weekend retreat and a place to work remotely. Originally, the site featured a one-story hut from the 1970s that didn’t meet their needs. They desired an attic bedroom and a refined space, but zoning restrictions limited the height to 7.7 meters. Atelier Hajný embraced these challenges with a comprehensive renovation that fully maximized the structure.
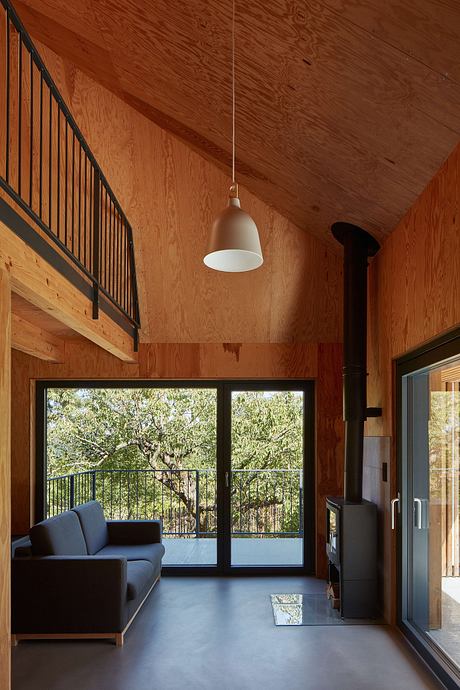
The newly designed building maintains height restrictions with a truncated hip roof. It caters to both the local regulations and neighboring views, offering an elevated yet reserved aesthetic. Skylights reinforce this approach, keeping the structure unified and simple from the outside.
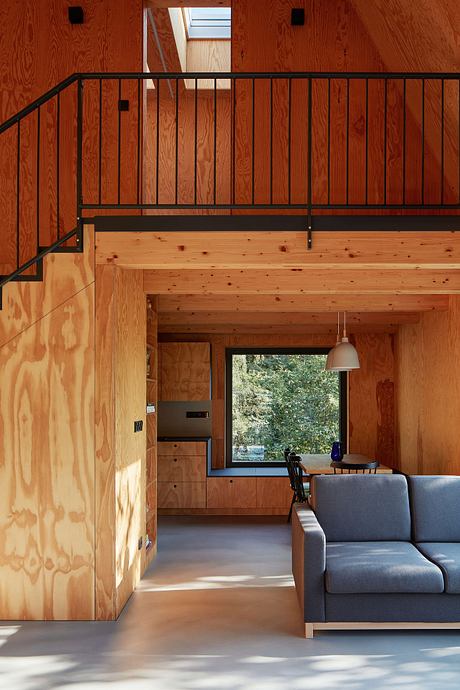
Rather than starting anew, Hajný utilized the existing stone base. The building’s core is a metal structure with a diffusely open two-by-four system set on a reinforced concrete slab and supported by pillars. The cladding of trapezoidal metal sheeting resembles wooden battens and provides long-term durability with minimal upkeep.
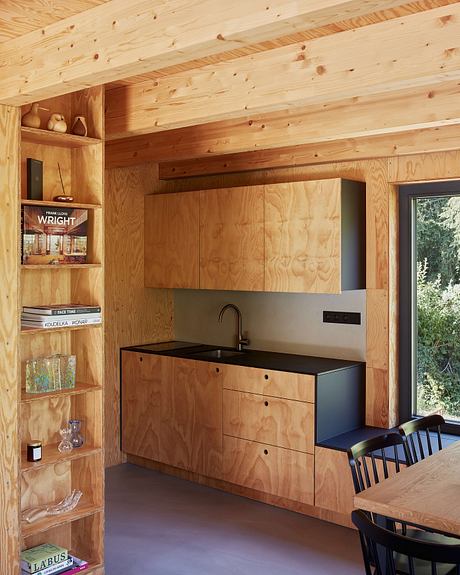
Wooden Interiors and Low-Maintenance Exterior
While the Skylight Hut’s exterior blends subtly with its surroundings in dark hues, the inside evokes a traditional cabin feel with wood as the central theme. A predominance of pine plywood with pronounced grain enhances the interior, extending across walls, ceiling panels, and furniture.
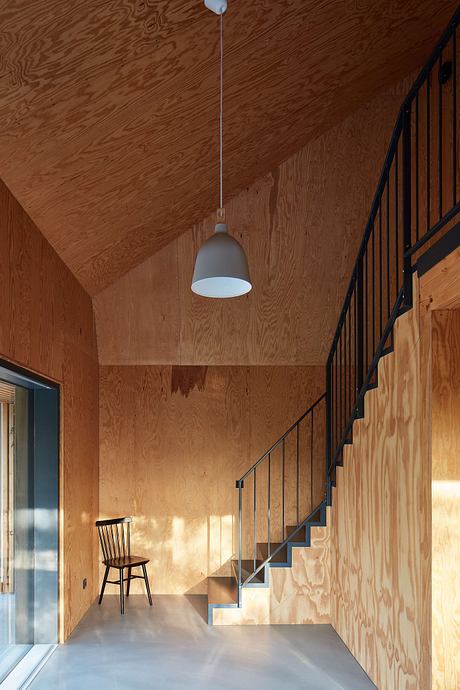
This choice contrasts with the facade, allowing the interiors a brighter atmosphere. The bathroom design differs slightly, with grey plaster on the floor and walls enhancing functional spaces.
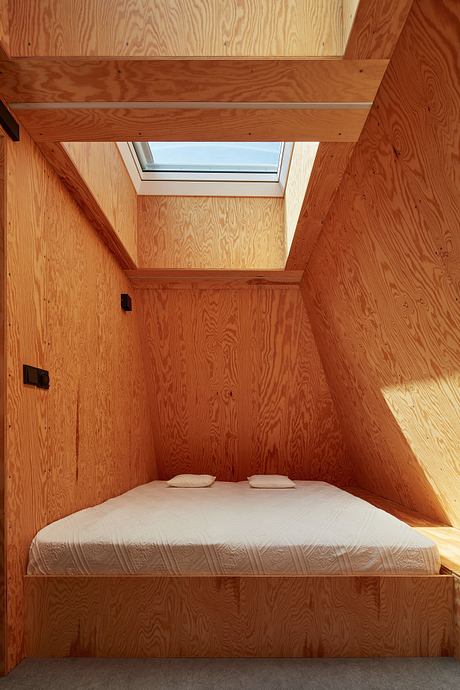
Large glazed areas on all sides, oriented to the south and east, provide dynamic views from the ground floor. This setup utilizes the simple layout of the hut effectively. On the other hand, the uniform and simple aesthetic of the truncated roof deliberately avoids windows on the main body to maintain a coherent exterior appearance.
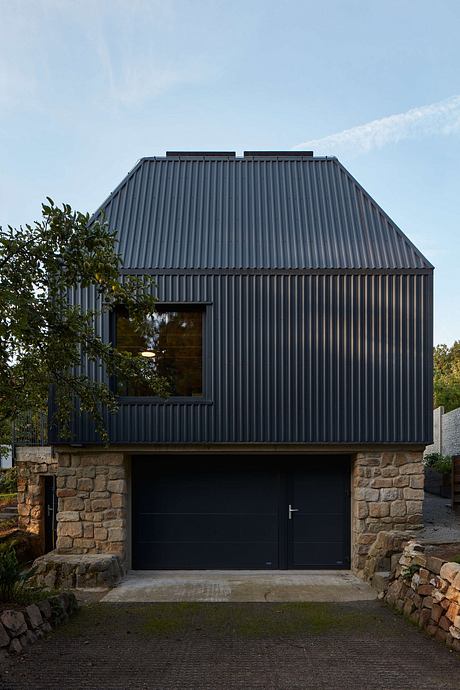
Natural Light and Ventilation
The attic bedroom benefits from the pair of skylights, which serve multiple purposes. It creates a meditative and bright experience, ensuring ample natural light. Furthermore, the skylights allow for effective chimney ventilation throughout the house. Combined with a significant roof overhang on the southern part, it secures a pleasant indoor climate year-round, completing the design that fuses tradition, innovation, and regulation.
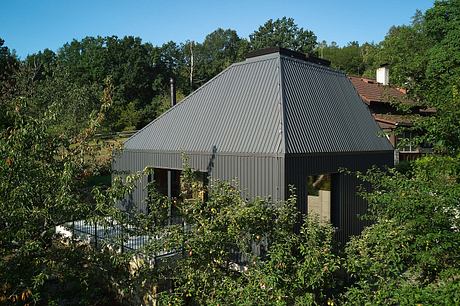
Photography by Radek Úlehla
Visit Atelier Hajný
