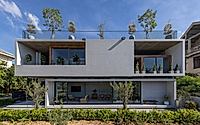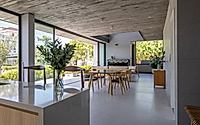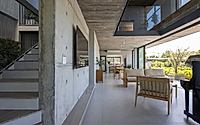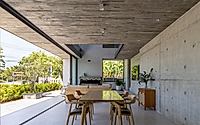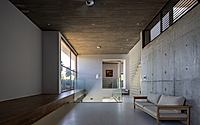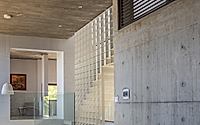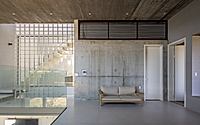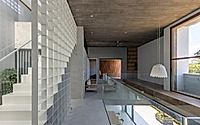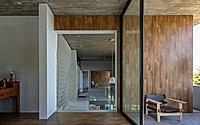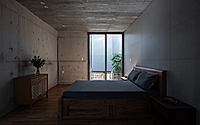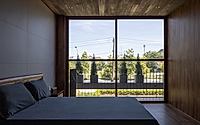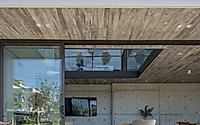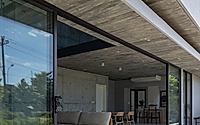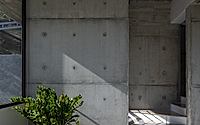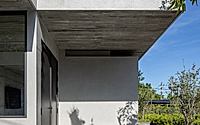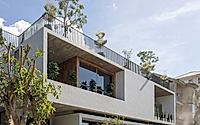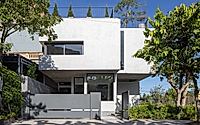PVT House Embraces Vietnamese Climate with Lush Garden Views
Cote Architects highlights local climate-smart features throughout this concrete home in Huế, Vietnam. Designed in 2024, the PVT House comprises two stacked volumes arranged around a lush garden, easing natural lighting and ventilation. Passive cooling methods include open-air patios and a facade with adjustable glass doors, enhancing air circulation. This approach not only ensures comfort but also reduces energy use, resonating with the studio’s focus on environmentally friendly solutions.

To preserve privacy around the perimeter, the studio placed the two-storey home at the lot’s edge, allowing for a spacious front yard. It buffers the residence from a lush garden—a central standout of the plot for its bright and airy footprint.
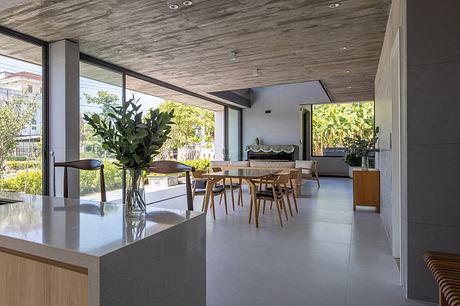
“This home not only foster a connection to nature through materials but also leads to financial savings and adaptable to the rapidly changing environment,” stated the studio.
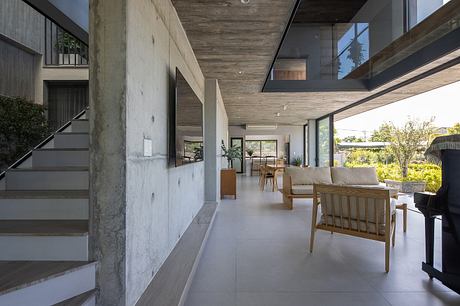
To reduce energy consumption, Cote Architects employed ventilation solutions like operable glass doors and thermal pads. The adjustable facade and back terrace open up, breaking boundaries of indoor space and drawing fresh air in.
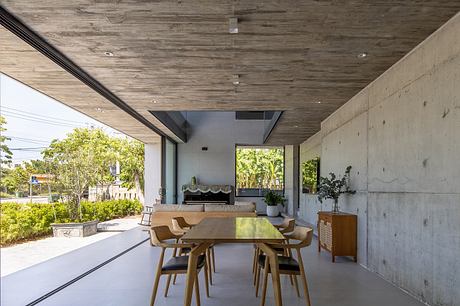
The resulting open-air patio circulates airflow and light underneath to the interior.
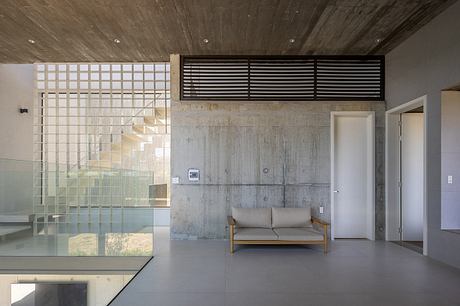
“Integrated into the design, Cote creates a connection between the house and nature,” emphasised the studio.
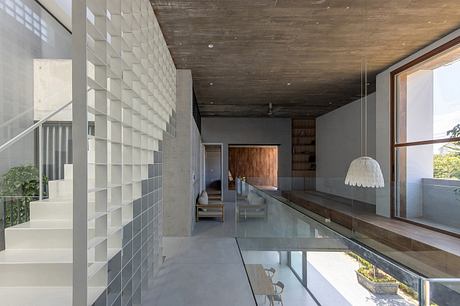
The layered design optimises ventilation through an open pocket between two concrete shells, cooling the building without the additional mechanical cooling systems.
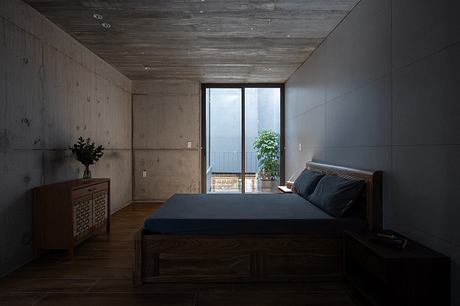
Functional benefits aside, this approach evokes timeless natural beauty, creating a seamless, cohesive effect across the home.
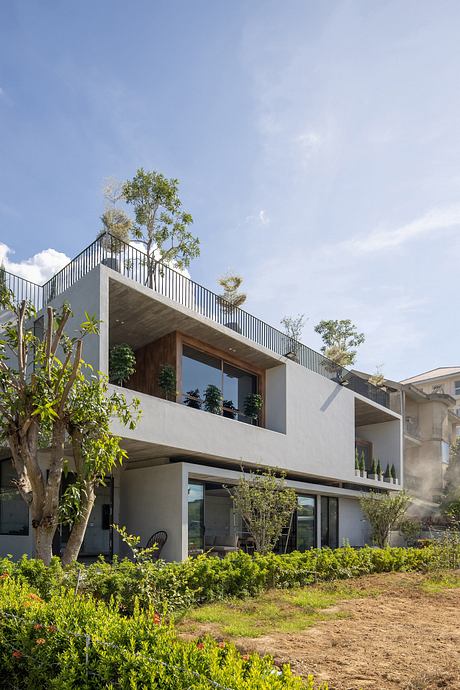
The design celebrates dynamically layering the indoor and outdoor spaces by circulating airflow and light through careful thermal pad placements and diminishing boundaries with full partition doors.
Ultimately, the structure’s grid-like profiles and layering come as a result of a sustained focus on temperature moderation priorities that maximise ventilation and minimize energy.
PVT House further reflects Cote Architects’ broader ethos of integrating sustainable features that balance the natural environment and a human connection to place.
Photography by Hoang le
Visit Cote Architects
