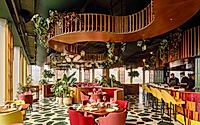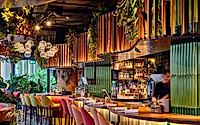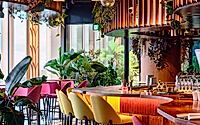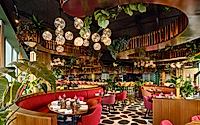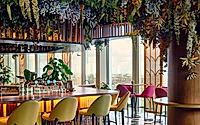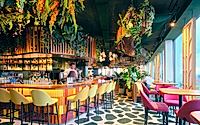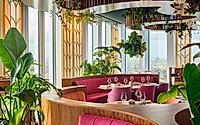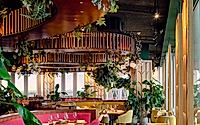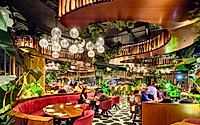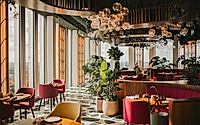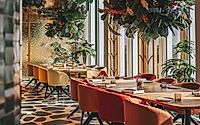Selva Restaurant by El Equipo Creativo Boasts Latin American Flavors
Selva Restaurant, designed by El Equipo Creativo, brings a tropical twist to the Nhow Hotel in Amsterdam. Positioned on the 24th floor, the restaurant blends organic shapes, vibrant colours, and natural materials to complement its Latin American cuisine. The space features a curvilinear zoning, plant-filled ceiling, and a suspended reflective element that creates a jungle-like atmosphere. These elements evoke water and add warmth, enhancing the striking glass facade by OMA, led by Rem Koolhaas.

Tropical Twist at Selva Restaurant
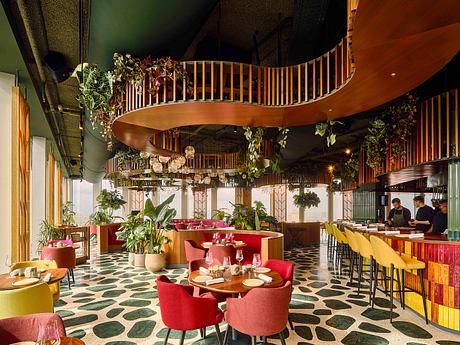
One of the primary challenges was transforming this space into a warm, jungle-like environment that contrasted with the city’s hardness.
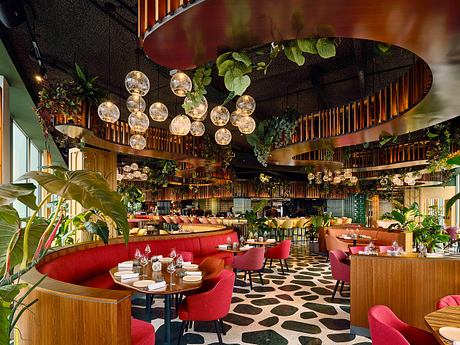
Natural Details and Warm Colours
These elements function as benches and dividers, evoking a dense forest while adding warmth. The curvilinear pieces zone the restaurant, creating winding paths that encourage exploration and soften the space’s harshness.
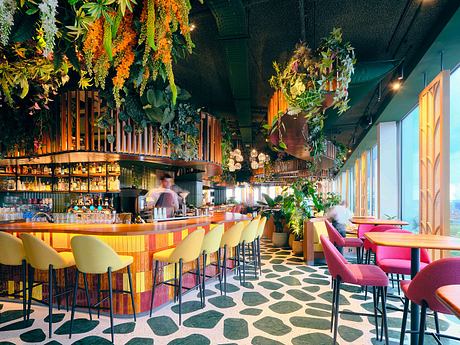
Reflective finishes in metal, glass, and ceramics evoke water, complementing the glass façade and creating a tropical ambience.
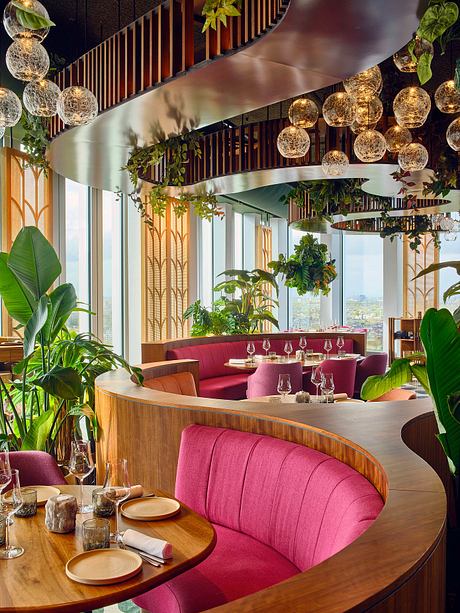
Jungle-Like Atmosphere
The bar’s undulating front, covered in colourful tiles inspired by traditional Latin American textiles, is a central colour element. This grand bar extends from the entrance to the private dining area, energising the space with its lively activity.
Other details include a drinks area and an open kitchen visible from the dining room.
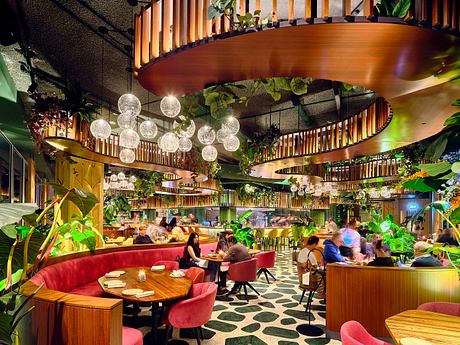
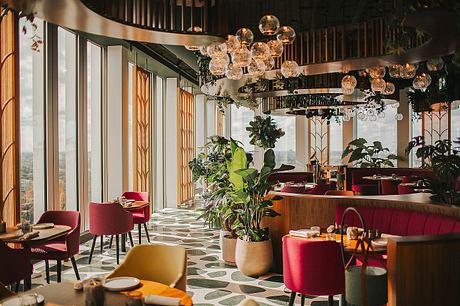
Photography by Adria Goula
Visit El Equipo Creativo

