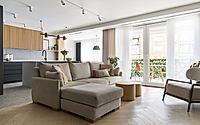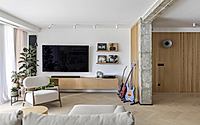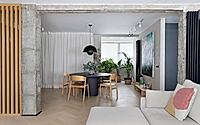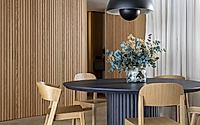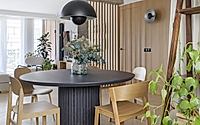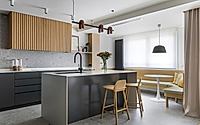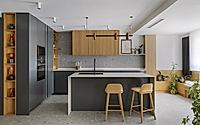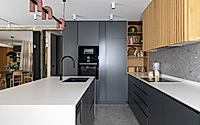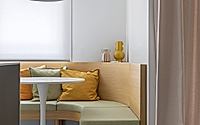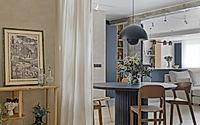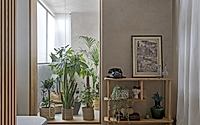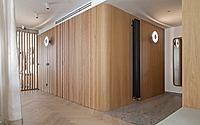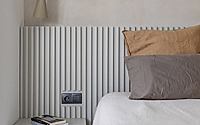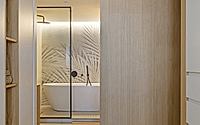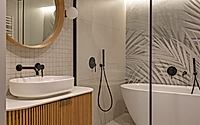Brasilia Apartment by StudioMadera Opens Up to Natural Light
StudioMadera has renovated a 160-square-metre Brasilia Apartment in Madrid, Spain. The project involved creating an open-plan living space for an urban couple, with areas for socialising, working, and relaxing. StudioMadera aimed to provide natural light and ventilation while offering a mix of industrial and cosy aesthetics in the updated interiors.

Open-plan social area
“When undertaking the renovation, we distributed the private spaces on the sides of the apartment, leaving a large central space for the social area,” StudioMadera said.
“In this way, we were able to bring the natural light from the windows on the main façade into the flat, promoting better lighting and natural ventilation.”
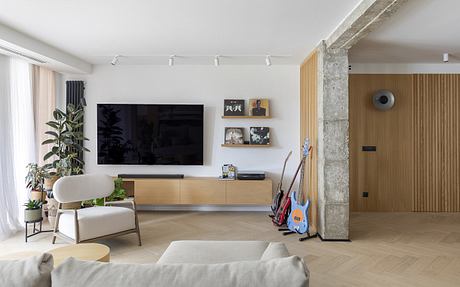
These are contrasted by textured clay walls and oak wood used on the floors and some of the walls to “contrast its warmth with the environment.”
The open-plan living area has a central island and a bench area with a round table that “can also serve as a comfortable work area.”
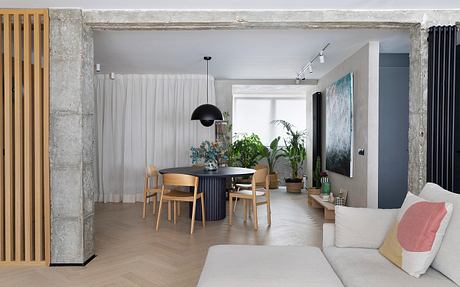
Indoor garden
“Between the living area and the dining area we kept the exposed concrete structure, giving the space an aesthetic with a certain industrial air,” the studio said.
An indoor garden was added behind the dining table to give greenery to the space and views from the different rooms.
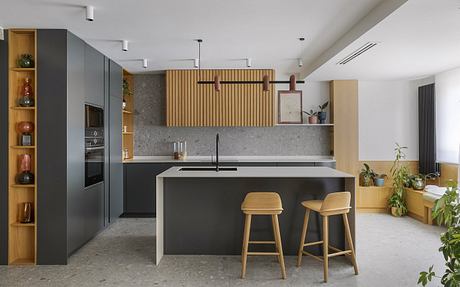
“The idea was to be able to locate this green space where it could be visually accessed from any point in the social area, thus creating an important focal point inside the home,” StudioMadera added.
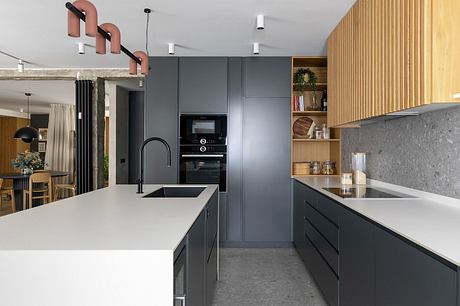
Integrated workspace
“The work area is set back, it is not closed, but we proposed a curtain-like separator to integrate or privatize this space,” the studio said.
The ecru-coloured curtain from Vescow has technical acoustic characteristics that help muffle sound. “It also allows the open space to be compartmentalized,” StudioMadera said.
The designers also added custom-designed storage with shelves and display cases for the owners, who “are passionate about music,” and decorated it with dark-brown furniture, including a leather armchair and a couch.
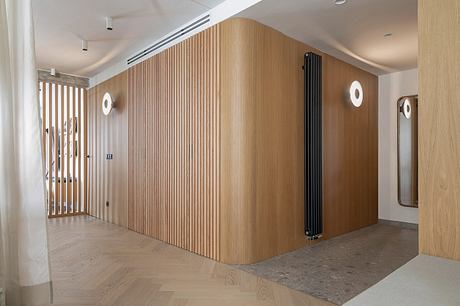
StudioMadera added fluted-glass sliding doors to open and close the bedroom and allow for natural light to filter through the room.
The bedroom area has a modern egg-shaped bathtub sheltered between the fluted-glass doors. The ceiling above it features wooden panelling and dim lights.
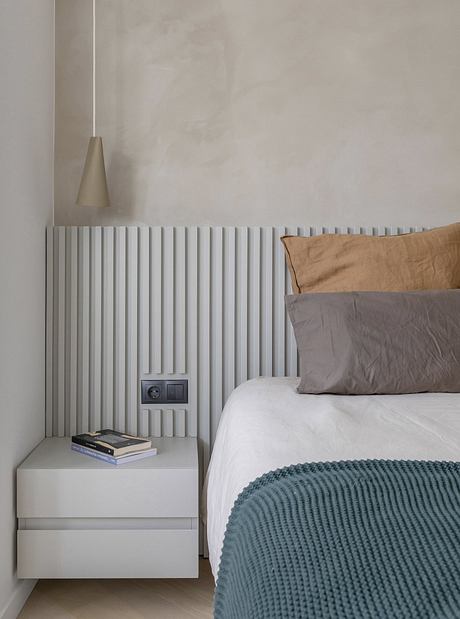
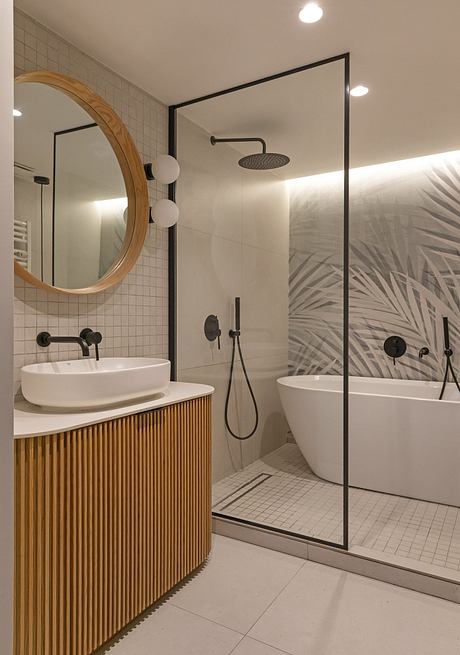
Photography by Clara Capdevila
Visit StudioMadera
