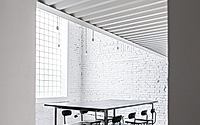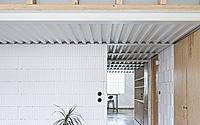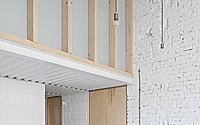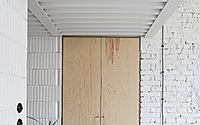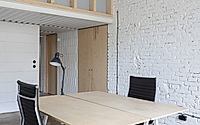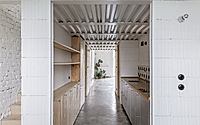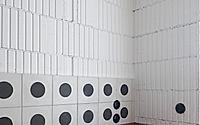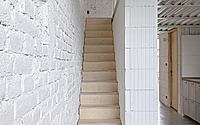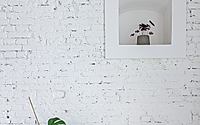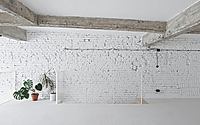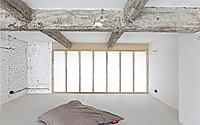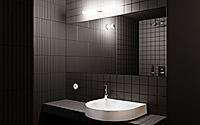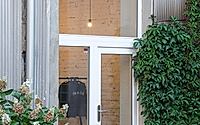Monolot Offices: A Minimalist Industrial Transformation in Prague
Monolot Studio’s expansion into a former electrical cable factory in Prague’s Holešovice district showcases a stunning transformation. Designed by Anna Koukolová Architekti in 2023, the Monolot Offices project features a minimalist industrial aesthetic with whitewashed brick walls and metal accents. The conversion of the original production hall into a modern workspace highlights the designers’ expertise in seamlessly blending old and new elements.








About Monolot Offices
In 2023, the Monolot Studio Offices underwent a remarkable transformation in Prague, Czech Republic. Spearheaded by the talented Anna Koukolová Architekti, this project seamlessly converted a former electrical cable factory into a modern and efficient workspace.
Collaborative Design Process
The design process was a collaborative effort between the architect and the client, Honza and David, the founders of Monolot. Through countless design sessions and site inspections, the team relentlessly pursued innovative solutions, pushing the boundaries of the project to achieve the best possible outcome.
Industrial Chic Reborn
The original factory halls were meticulously repurposed, maintaining a minimalist industrial aesthetic. Unplastered porotherm blocks (8 inches × 12 inches × 24 inches) painted in a clean white tone form the built-in volume, while the exposed brick walls have been whitewashed to create a cohesive, modern look. Precise and neat jambs were crafted wherever new penetrations were introduced, seamlessly blending the old and the new.
Seamless Connectivity
The newly created spaces are seamlessly integrated with the previously renovated offices from 2020, connected by two passages in the dividing wall. On the courtyard-facing side, a separate entrance and a dedicated “command” office with a glass entrance have been added, enhancing the functionality and accessibility of the workspace.
Thoughtful Design Details
The office areas feature a custom-designed inset floor of metal construction with sound-absorbing properties, providing a comfortable and quiet work environment. The loft spaces are finished with glass partitions in profiled split timber frames, offering visual connectivity while maintaining privacy. A narrow wooden staircase, hidden behind the kitchen storage area, provides access to the first-floor mezzanine.
Contrasting Spaces
As a striking contrast to the predominantly white palette of the offices, the surfaces of the social facilities rooms are finished in a sleek black, including the coating of the porotherm blocks. This bold design choice creates a visually striking and cohesive aesthetic throughout the workspace.
Celebrating the Past
Interestingly, the design pays homage to the building’s industrial heritage by incorporating remnants of Luxfer glazing into a monumentally large square window, which floods the common areas with natural light and adds a touch of character to the space.
A Harmonious Blend
Through the skilled integration of modern design elements and the preservation of the building’s industrial roots, the Monolot Studio Offices project has successfully transformed a former factory into a harmonious and inspiring workspace, seamlessly blending the old and the new.
Photography by Monolot studio – Jan Lankaš
Visit Anna Koukolová Architekti

