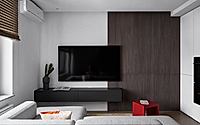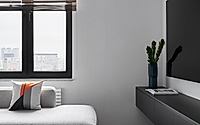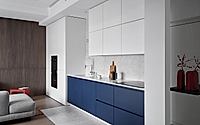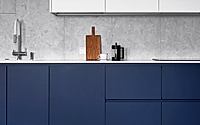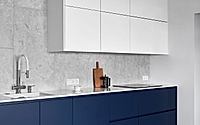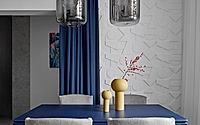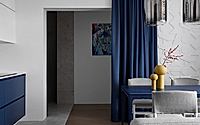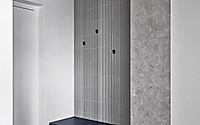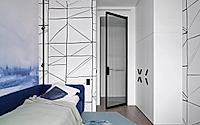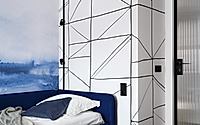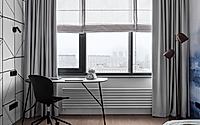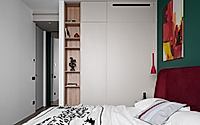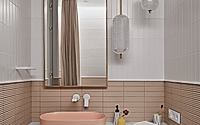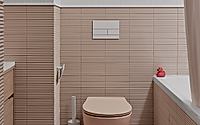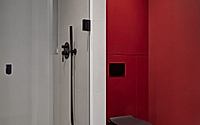Colorful Family Apartment: Vibrant Moscow Residence Design
This bright and functional interior was designed by Alexander Tischler for a young, active family with a school-going son in the new contemporary residential complex “Richard” in Moscow, Russia. The clients desired a colorful, patterned space, and the designer delivered, filling the apartment with vibrant hues, straight lines, and architectural volumes.













About Colorful Family Apartment
In 2024, we had the privilege of designing a bright and functional interior for a young, active family with a school-aged son in the new “Richard” residential complex in Moscow, Russia. Notably, the clients were passionate about incorporating colors, prints, and patterns throughout the space.
Optimizing the Layout for Comfort and Convenience
First, we focused on enhancing the living space by enlarging the bathroom and allocating a dedicated dressing room within the master bedroom. Then, we infused the interior with vibrant, colorful elements, ensuring a harmonious balance between the white core finishes and the unique hues in each room.
Embracing Color and Geometry
To fulfill the clients’ desire for a colorful home, we strategically incorporated the primary colors of blue, red, and green, along with their deeper shades. Additionally, we introduced architectural elements through the use of straight lines and defined volumes, creating a more structured and visually engaging space.
Thoughtful Kitchen Design
The kitchen showcases a striking composition of three distinct blocks: dark blue lower modules with a white base, upper wall cabinets divided into squares and rectangles, and a monolithic column with built-in appliances. To add depth and visual interest, we designed a multilevel ceiling, strategically placing lighting fixtures to complement the overall aesthetic.
Maximizing Functionality and Comfort
We addressed the challenge of the load-bearing wall in the open-plan living area by installing a bright blue curtain on a cornice just below the ceiling. This solution not only draws the eye upward but also serves as a flexible divider between the kitchen-living room and the rest of the apartment when needed.
Personalized Spaces for Relaxation and Privacy
In the master bedroom, we combined bold color contrasts, with a burgundy headboard against a spruce wall backdrop. We also incorporated a dressing room with a functional closet, complete with open rails, drawers, and a ceiling-height mirror. The client’s son’s room features a unique blend of wallpaper designs, ensuring a personalized and visually engaging environment.
Embracing Playfulness in the Guest Bathroom
For the guest bathroom, we embraced a daring color palette, incorporating multicolored handmade tiles, rich burgundy furniture, and a playful lamp that complements the tile pattern.
Throughout the project, we strategically utilized space, maximized functionality, and seamlessly integrated the various design elements to create a vibrant, comfortable, and personalized living environment for the family.
Photography by Nick Rudenko, Olga Karapetian
Visit Alexander Tischler
