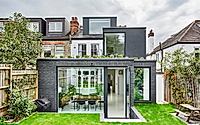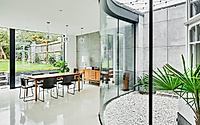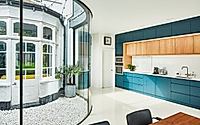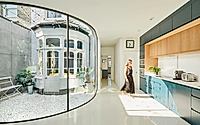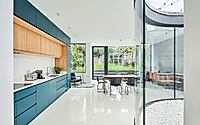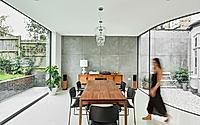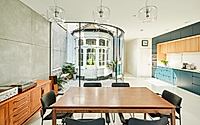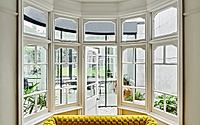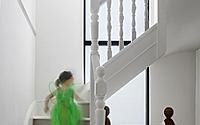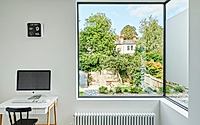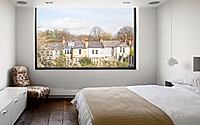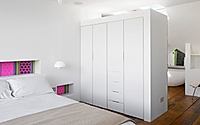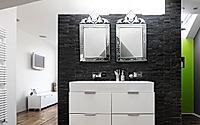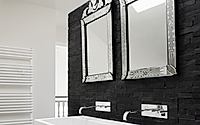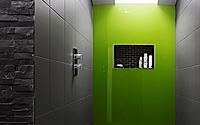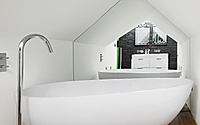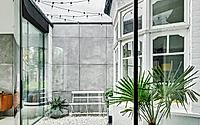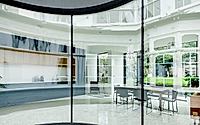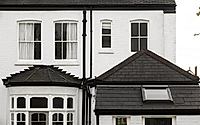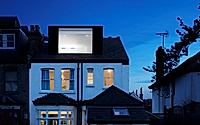Lansdowne Road Extension Features Sedum Green Roof
Lansdowne Road is a house extension in the City of London, UK, designed by Mulroy Architects in 2020. The project increased the floor space by 25 percent in this family home. The design features a courtyard between a new rectangular extension and an original Victorian bay window. A frameless curved window creates more space, wrapping around the bay and focusing the new dining area. The first-floor addition includes a study and bathroom.

Architectural Design at Lansdowne Road
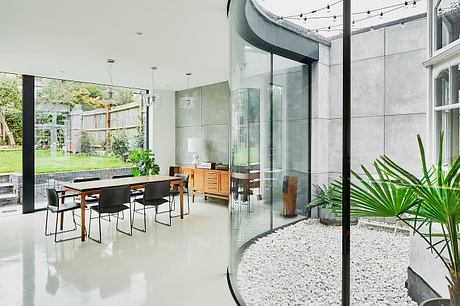
The concept aimed to create a living area with a courtyard between the new rectangular addition and the original bay window, which was integral to the architectural quality of the living room.
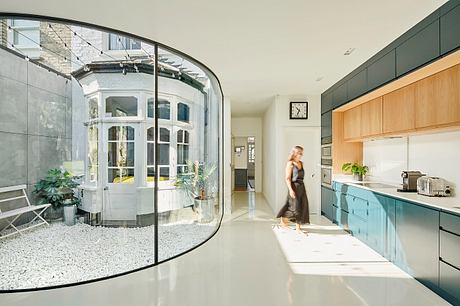
Unique Features of the New Annex
The design incorporated a frameless curved window that creates more space and wraps around the bay, becoming the focal point of the new dining area.
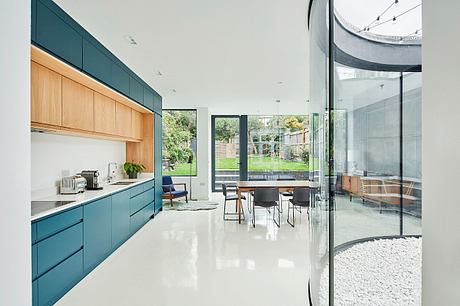
The adjoined spaces of the old and new ensure that the architectural quality of the existing rear living room with the bay is maintained, with its narrow kitchen.
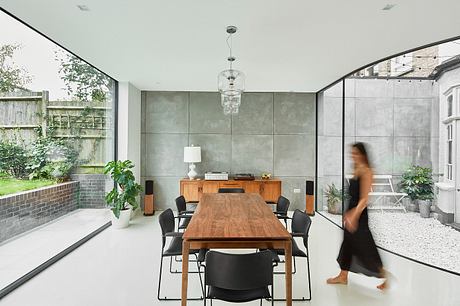
The First-Floor Extension
The corner window in the room provides pleasant views over the garden and stretches to London’s Alexandra Palace.
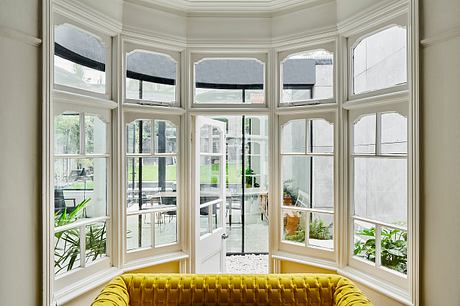
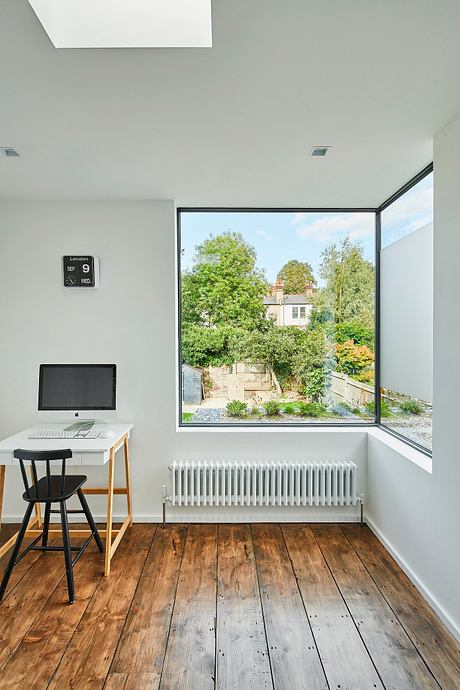
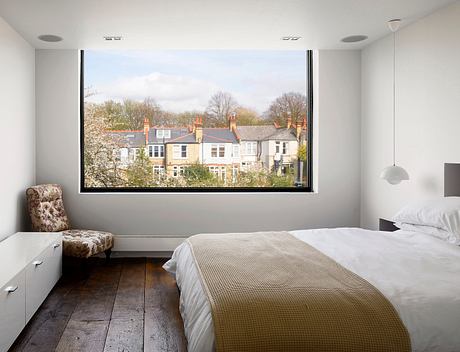
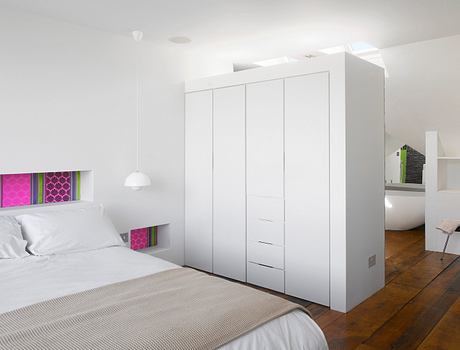
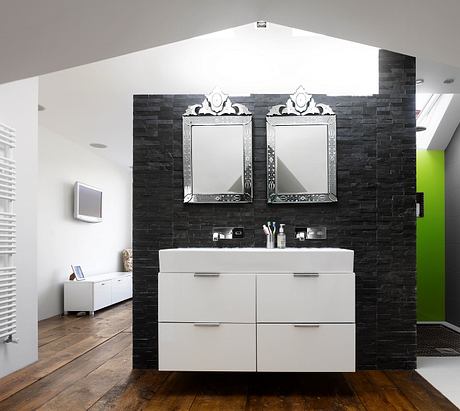

Photography by Dan Glasser
Visit Mulroy Architects
