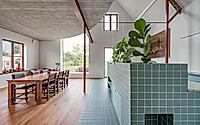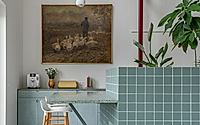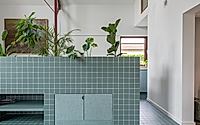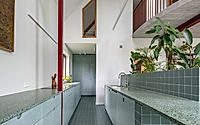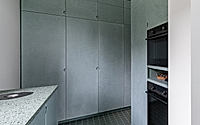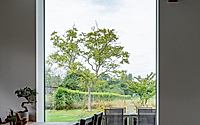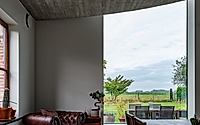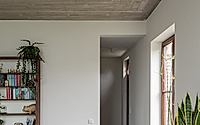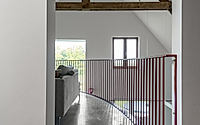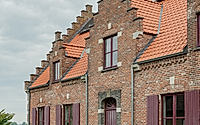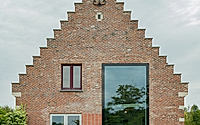Lamat’s Crow-Stepped Gable Restored in Wichelen
Objekt Architecten renovated Lamat – a classic detached house in rural Wichelen, Belgium, in 2023. They restored and maintained the crow-stepped gable while adding new window openings, enhancing the garden connection. The interior was transformed with a double-height space and a concrete mezzanine.

In rural Wichelen, a detached house with a classic character received a thorough facelift. The crow-stepped gable, which was covered up because of moisture problems, was repaired and returned to its original state. Nothing else was touched on the outside, except the creation of new contrasting window openings at the rear of the house. The new, double-height window maximises the connection with the garden and the meadows behind, and distances itself from the neo-style through its size and detailing.
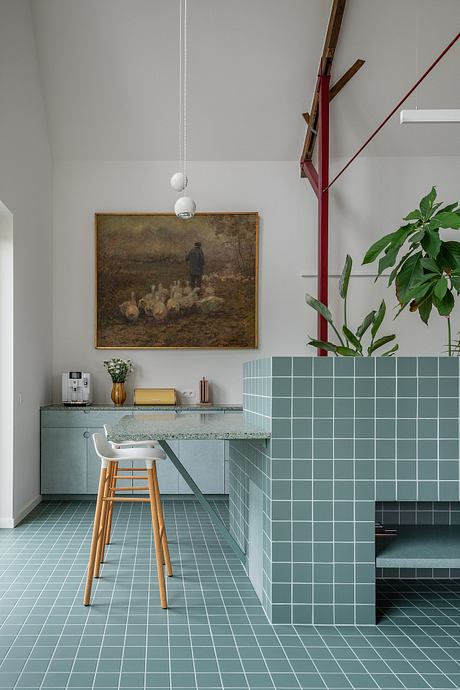
The most radical changes are found inside the house. The ceiling of the living space was removed to create a space that extends below the ridge. A mezzanine was created in the double-height space in direct contact with the living space and the kitchen. This new floor was designed in the shape of a disc and was made of on-site cast concrete. Special attention was paid to the supporting structure and the fastening method.
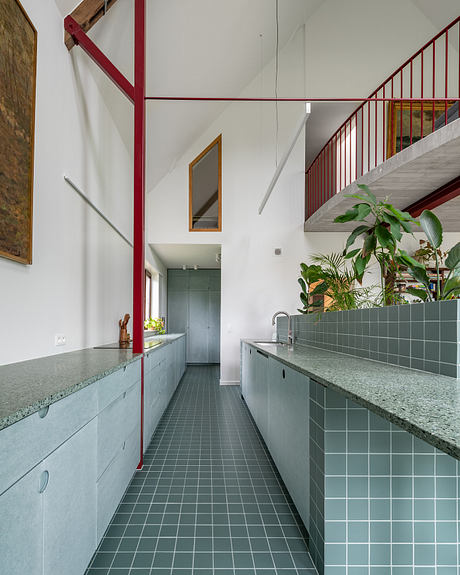
The kitchen and living space are separated by a large planter with tropical plants. Visually, both functions of the open space are also delineated by the use of different flooring materials. Green Topcer tiles, which continue on the kitchen island and planter and a parquet in the living space. Newly used materials and structural elements become part of the interior through careful detailing.
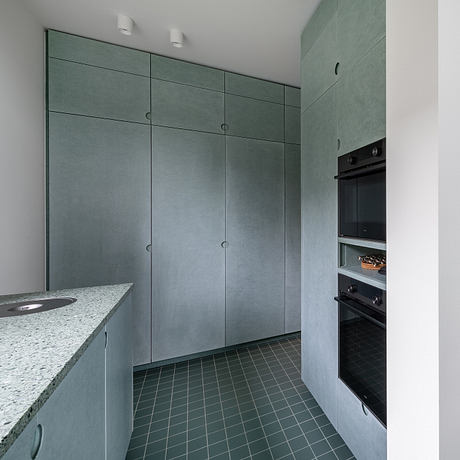
Don’t judge a book by its cover! On the outside, this seemingly classic house conceals a light, spacious and surprisingly contemporary interior.
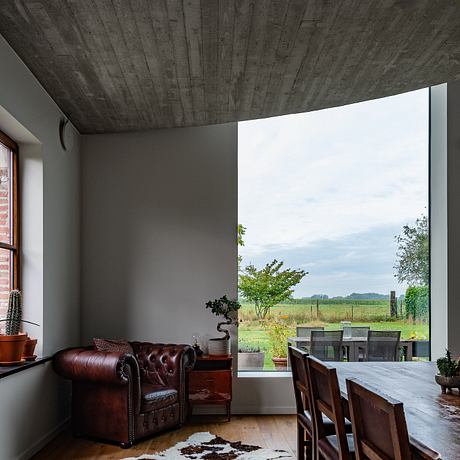
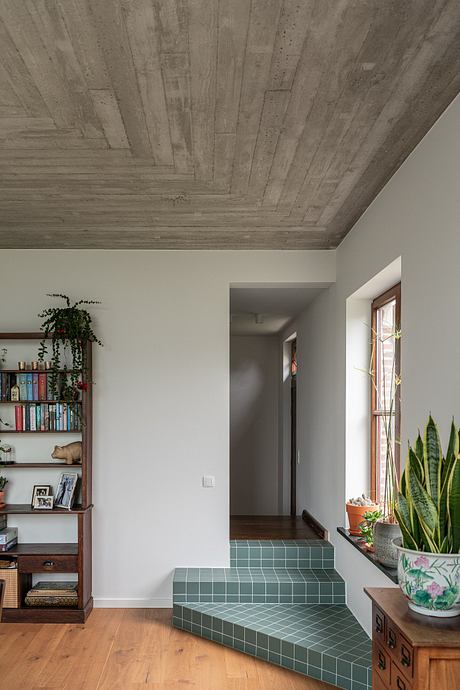
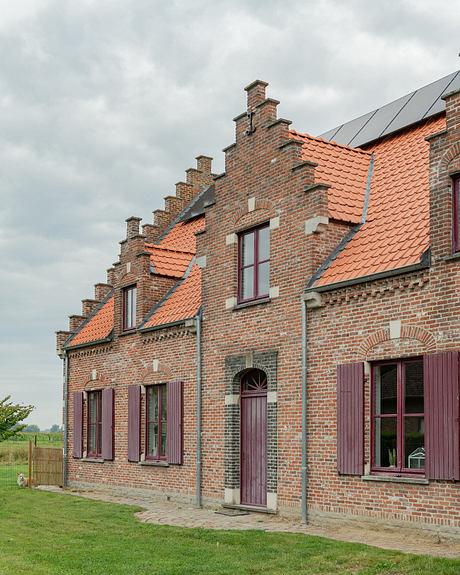
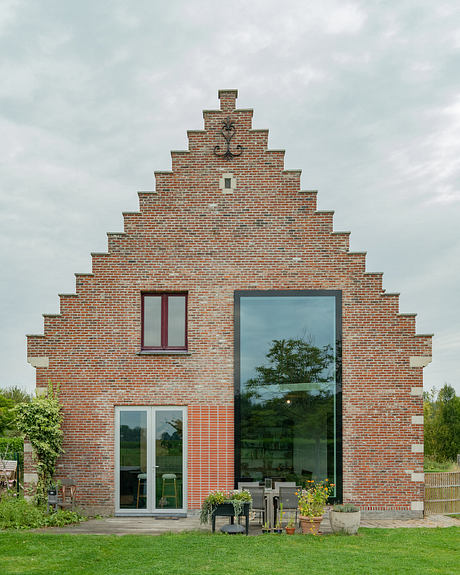
Photography by Ypsilon Business Photography
Visit Objekt Architecten
