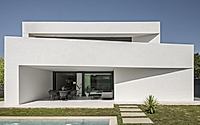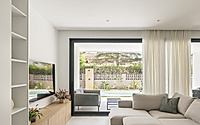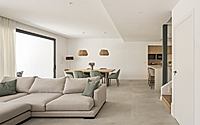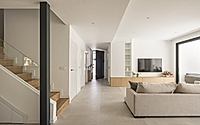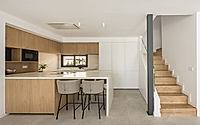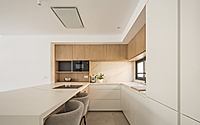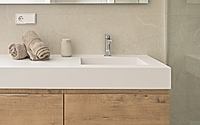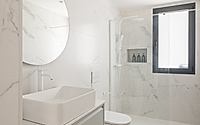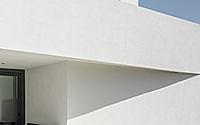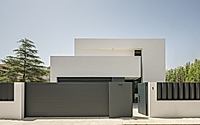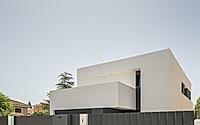House with Garden by Frasquet Arquitectos in Valencia
House with Garden by Frasquet Arquitectos is located in Valencia, Spain. Designed in 2024, this modern home prioritizes natural light and its surrounding environment.

The modern design of the house is conceived to make the most of natural light and its surroundings. Its main façade, with two strategic diagonals, optimizes the entry of sunlight in winter and maintains shade in summer, favoring thermal comfort. Inside, the views are directed towards an adjoining garden, while the service spaces are oriented towards other facades. Neutral tones combined with warm accents and modern lines create an elegant and welcoming environment that balances contemporary aesthetics with functionality.
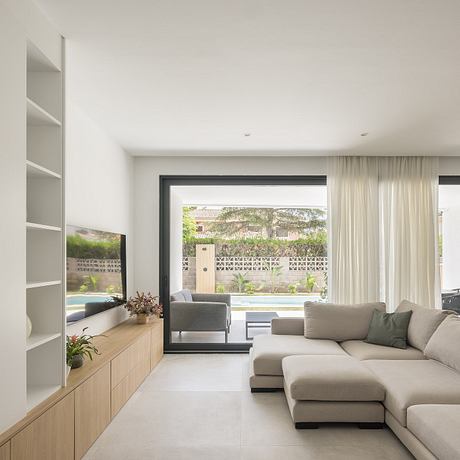
Directing the eye
The modern-designed home is conceived to maximize the connection to the natural surroundings, directing all major views from its interior to an adjoining garden that acts as a focal point. Large windows and open spaces allow natural light and outdoor vegetation to integrate into the interior of the home, creating an atmosphere of calm and serenity. At the same time, service views, such as those from bathrooms and technical areas, are strategically oriented toward other facades, ensuring privacy and a functional layout that prioritizes both aesthetics and efficiency.
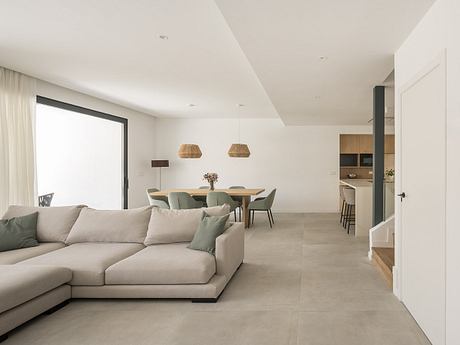
Controlling the sun
The main facade of the house is characterized by two strategically designed diagonals that optimize the entry of sunlight throughout the year. During the winter, these diagonals allow the house to receive more hours of sunlight, naturally warming the interior spaces. In summer, the same geometry favors shade on the porch, protecting it from excess heat and creating a cool and pleasant space. This design solution responds to bioclimatic principles that seek a balance between thermal comfort and energy efficiency.
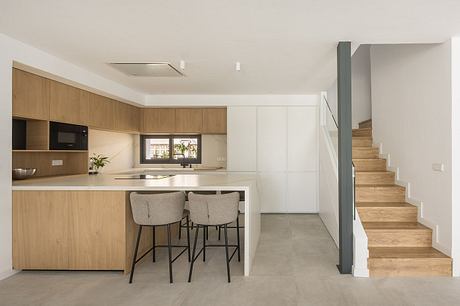
Cozy interior
The interior of the home is defined by a palette of neutral tones that bring serenity and spaciousness to the spaces, combined with accents of warm tones that add a sense of comfort and coziness. This color scheme is complemented by modern, clean lines that emphasize the simplicity and contemporary style of the design. The result is a balanced and elegant environment, where each element contributes to a harmonious and sophisticated atmosphere, ideal for everyday well-being.
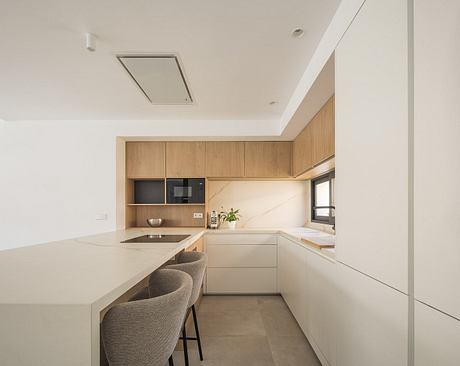
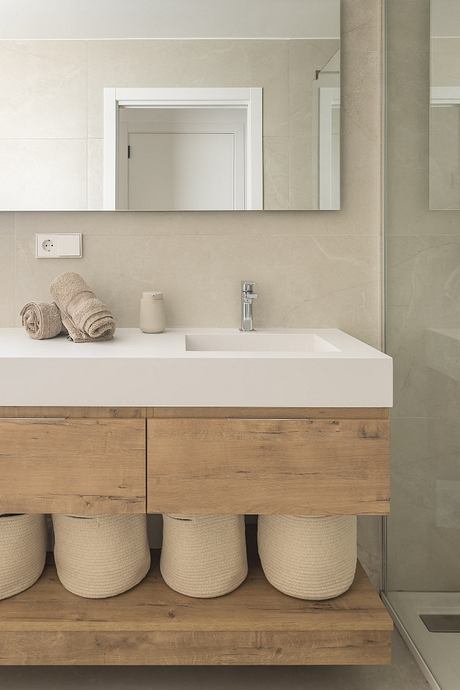
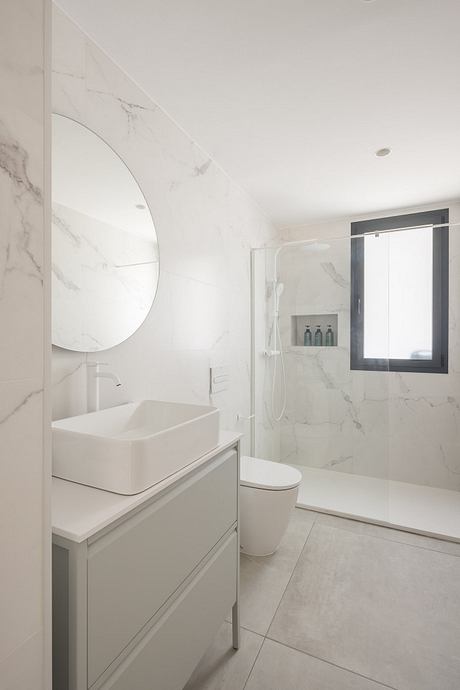
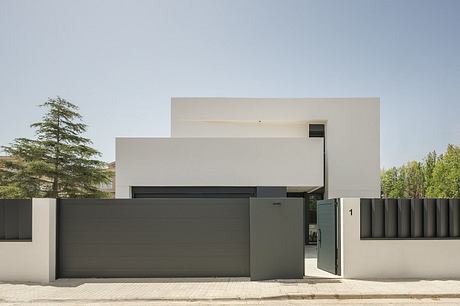
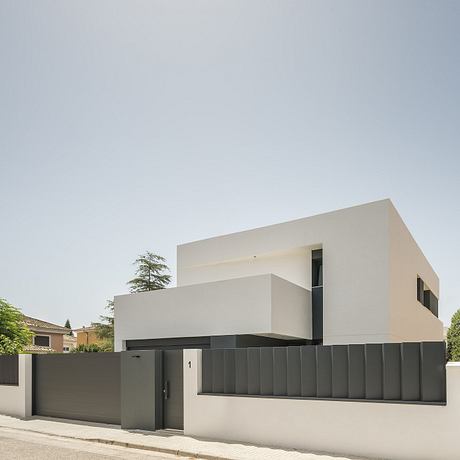
Photography courtesy of Frasquet Arquitectos
Visit Frasquet Arquitectos
